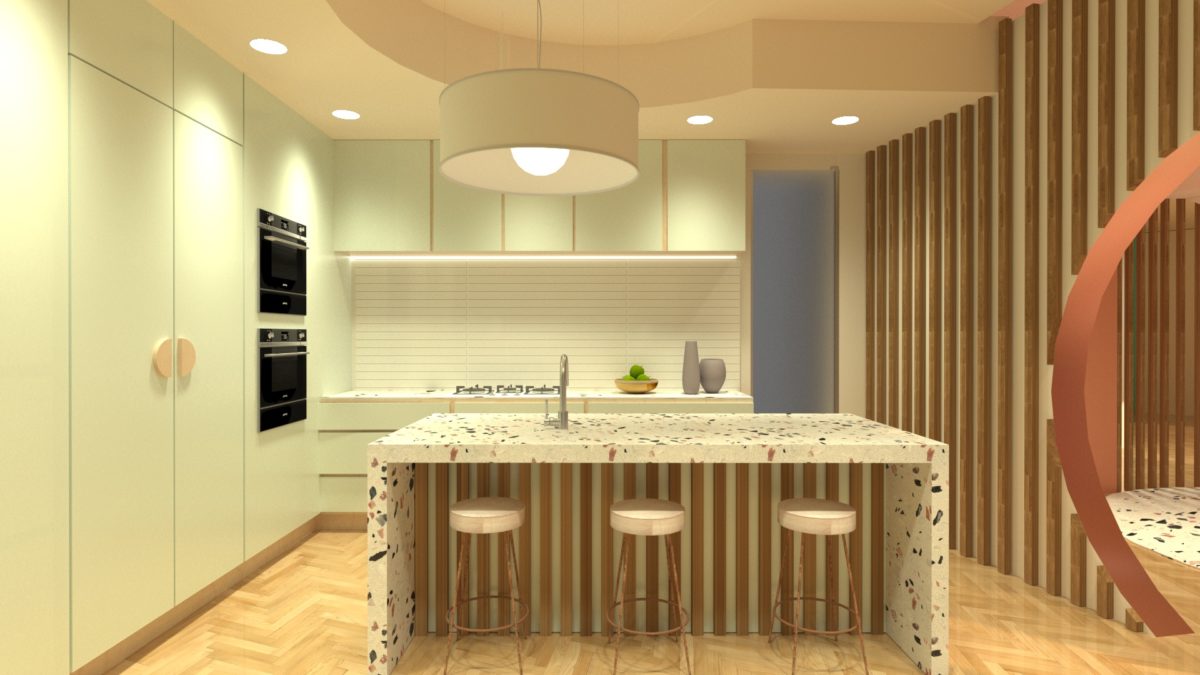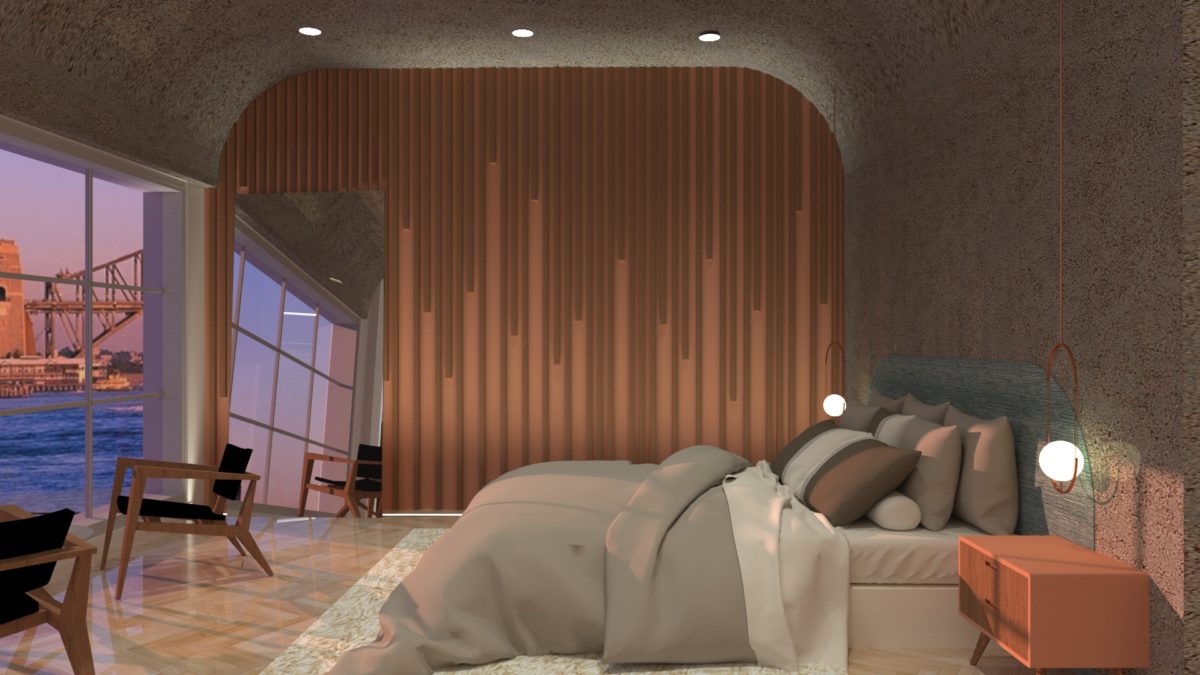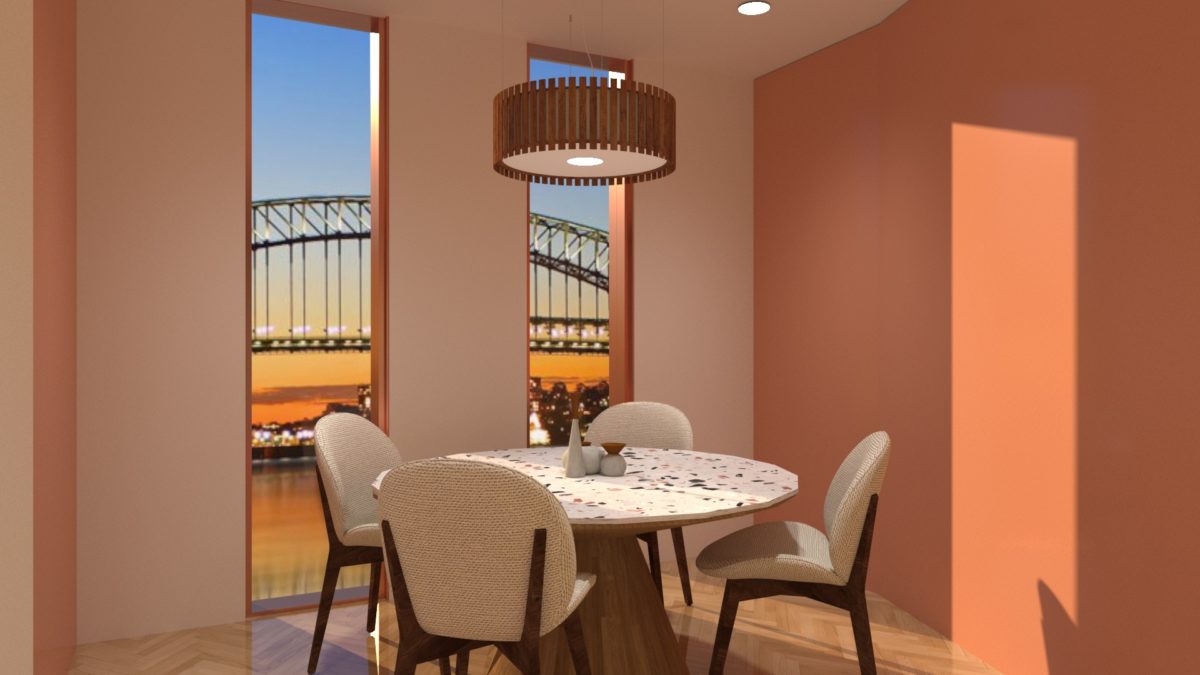
My name is Tamara and my designs are an adventurous celebration of colour and materials. I strive to demonstrate imagination and creativity in designs and am continually being inspired by my surroundings. I am passionate about high end residential and would like to see myself working with a small company to gain experience in the future. I am a dedicated, hardworking person with a positive attitude within the work environment. I am a reliable hard worker who strives to produce consistently high, professional standards of work and can easily adapt to site and context. I wish to continue to develop my capabilities and learn with designers who share my interest in design and architecture.

Located in The Rocks, Sydney, this Akubra store offers an Australian experience set within a richly layered interior retail store. The space is designed to exude the warmth and rich textures the Australian outback.
My creative solution to this restriction was to position a timber, laser cut-out of the iconic Australian Akubra hat across the window, so passers-by could get a glimpse of metaphors of the Akubra brand as well as the Australian outback. Upon entry, the visitor is enticed by the curved timber panelling of the feature wall display and ceiling, imitating the Australian sand dunes of the Simpsons desert. The motif of the curve is used in different elements though out the store such as the point-of-sale counter and the centre floor display to create a subtle yet eye- catching movement. A layered sand concrete built in shelving unit is used to house the bags. The space sees a mixture of textures and natural colours which are utilized to create an inviting space for the customer.
The layout was strategically designed so that the customer encounters an effortless shopping experience. The center floor display was designed to show belts and merchandising but effectively also creates movement around the store, allowing the visitor to explore the space with ease.
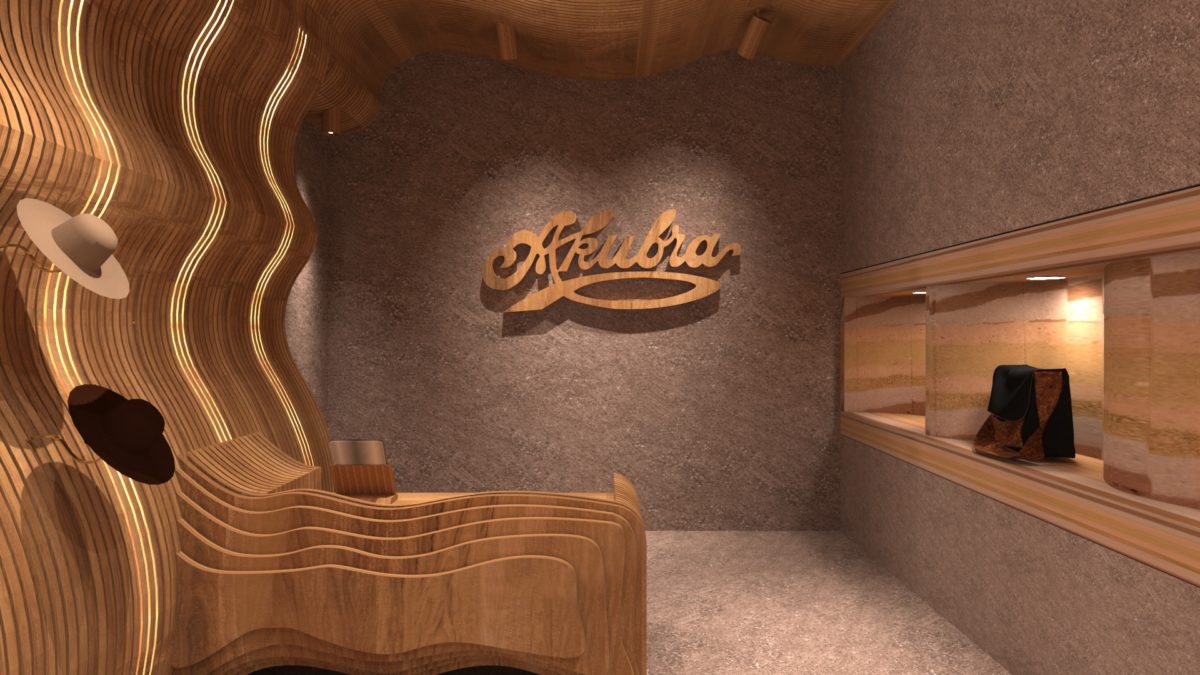
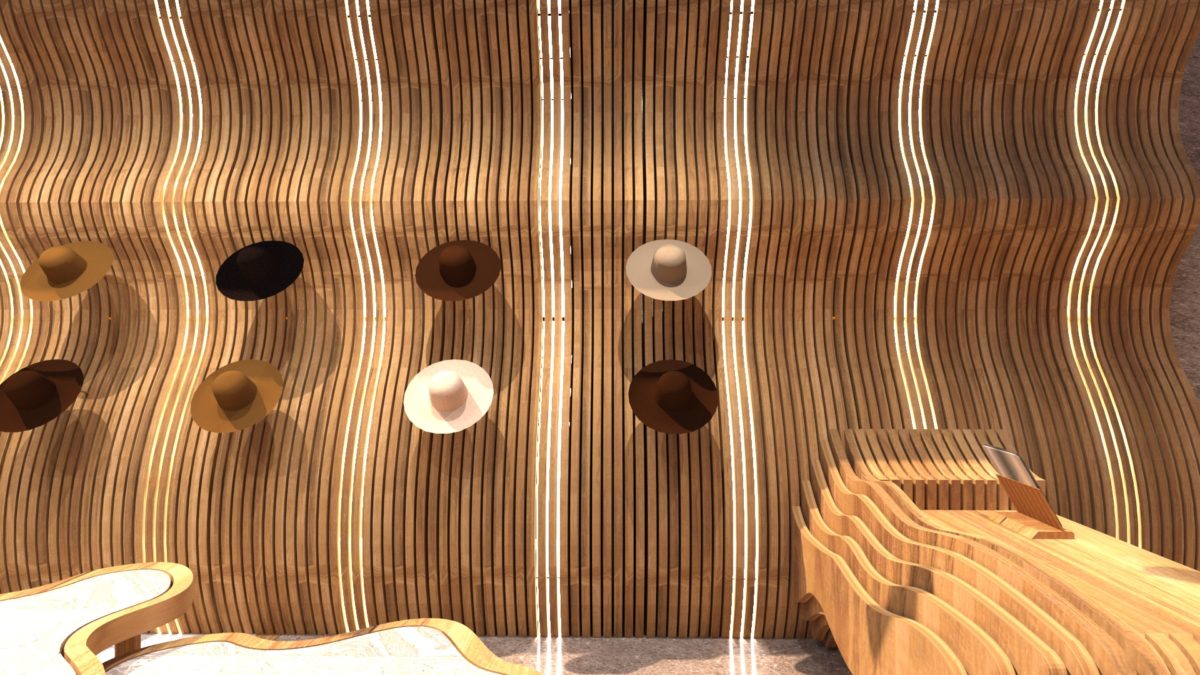
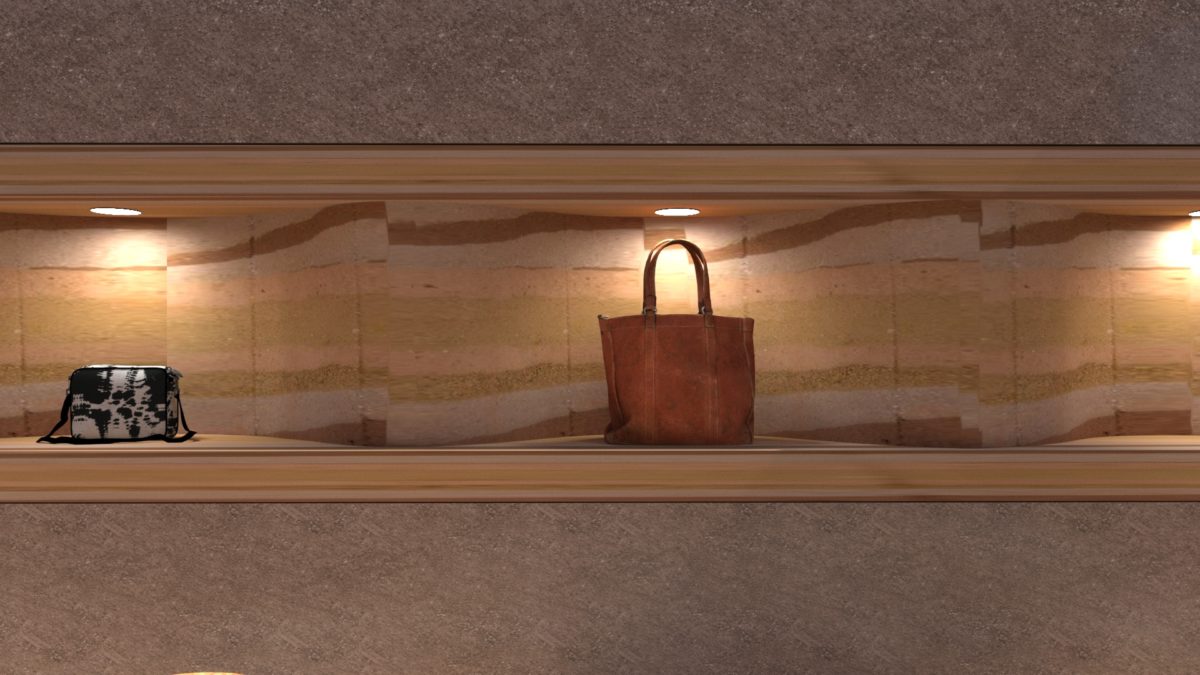
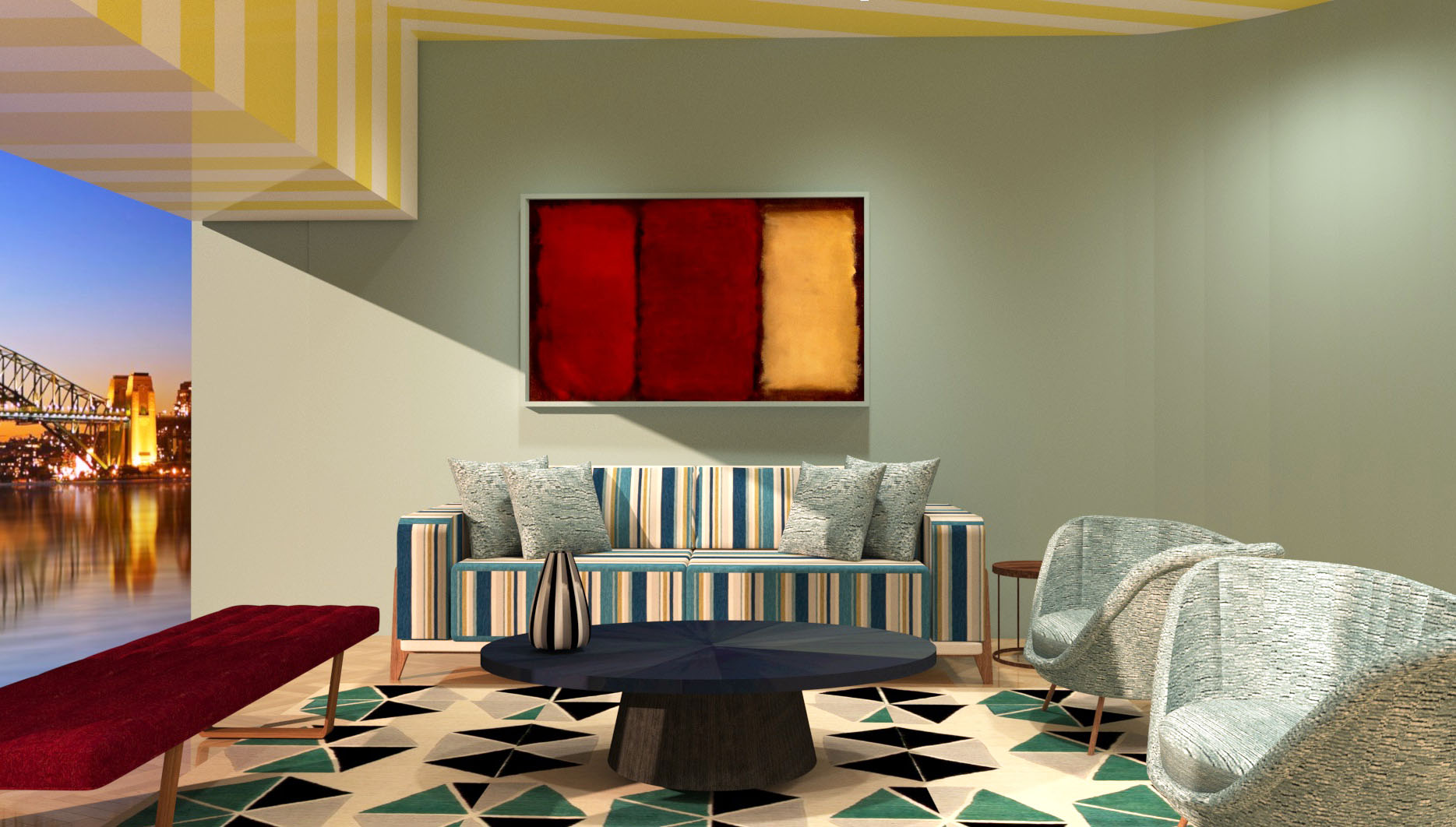
The “Grassetto Apartment” is located within a newly built residential complex on the edge of Blues Point, North Sydney. In celebration of the famous Italian architect Gio Ponti, the client wanted to create a space that explored beyond the refinement of normality; to develop a space with bright colour and textured surfaces to shape the sensory experience.
Upon entry, each space is beautifully connected and provides glimpses of the extraordinary panoramic views of Sydney Harbour. The interior encourages a personal journey which aims to become a lasting memory. Throughout the apartment the repetition of curved structural walls and furniture create the perfect balance for the seemingly chaotic nature of the house. The eye-catching sculptural spiral staircase found in the centre of the Grassetto Apartment is the ultimate focal point. As you walk around the spiral, cylindrical timber panels break the view, creating a sense of anticipation with every turn. Descending the Dulux Tea Party painted staircase, the terrazzo flooring that frames the landing like a metaphorical portal that leads to the ground level.
Surrounded by bold textures and geometric patterned furniture, the carefully selected Dulux Colours create harmony and balance. The Duck Egg Blue of the back wall is complemented by the softness of Lemon Delicious for the ceiling that fills the living space. The kitchen has been designed as the main social hub of the apartment, with an expansive hand-crafted island bench and an abundance of storage. The refreshing Otto Ice Quarter on the kitchen cabinetry beautifully moderates the energetic terrazzo island bench.
In the master bedroom a natural, golden ambience creates the notion of intimacy and security within the client’s private realm. The cool polished concrete of the curved ceiling and the warmth of the Dulux Italian Clay paired with the feature timber panelling convey a sense of wellbeing for the residents.
