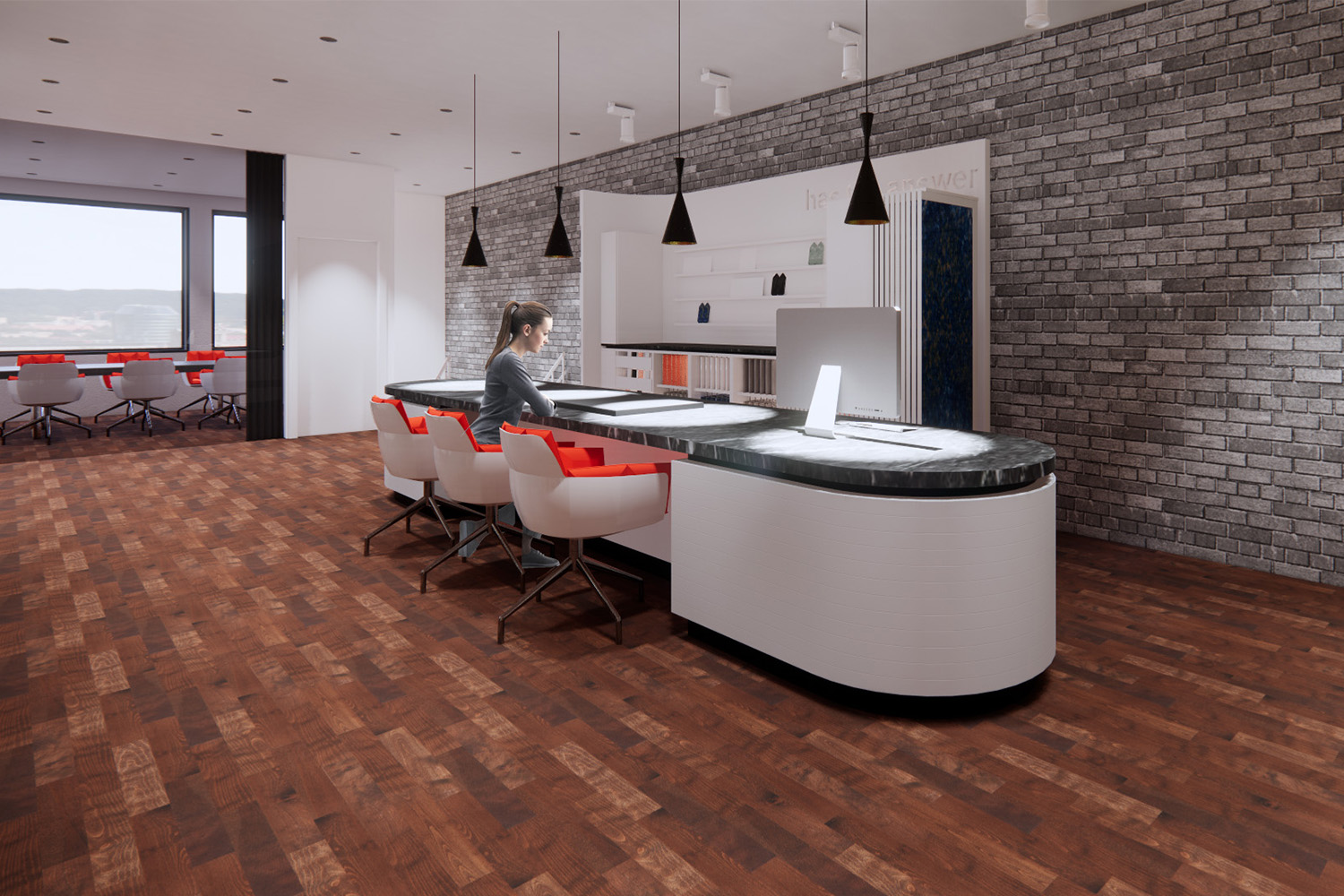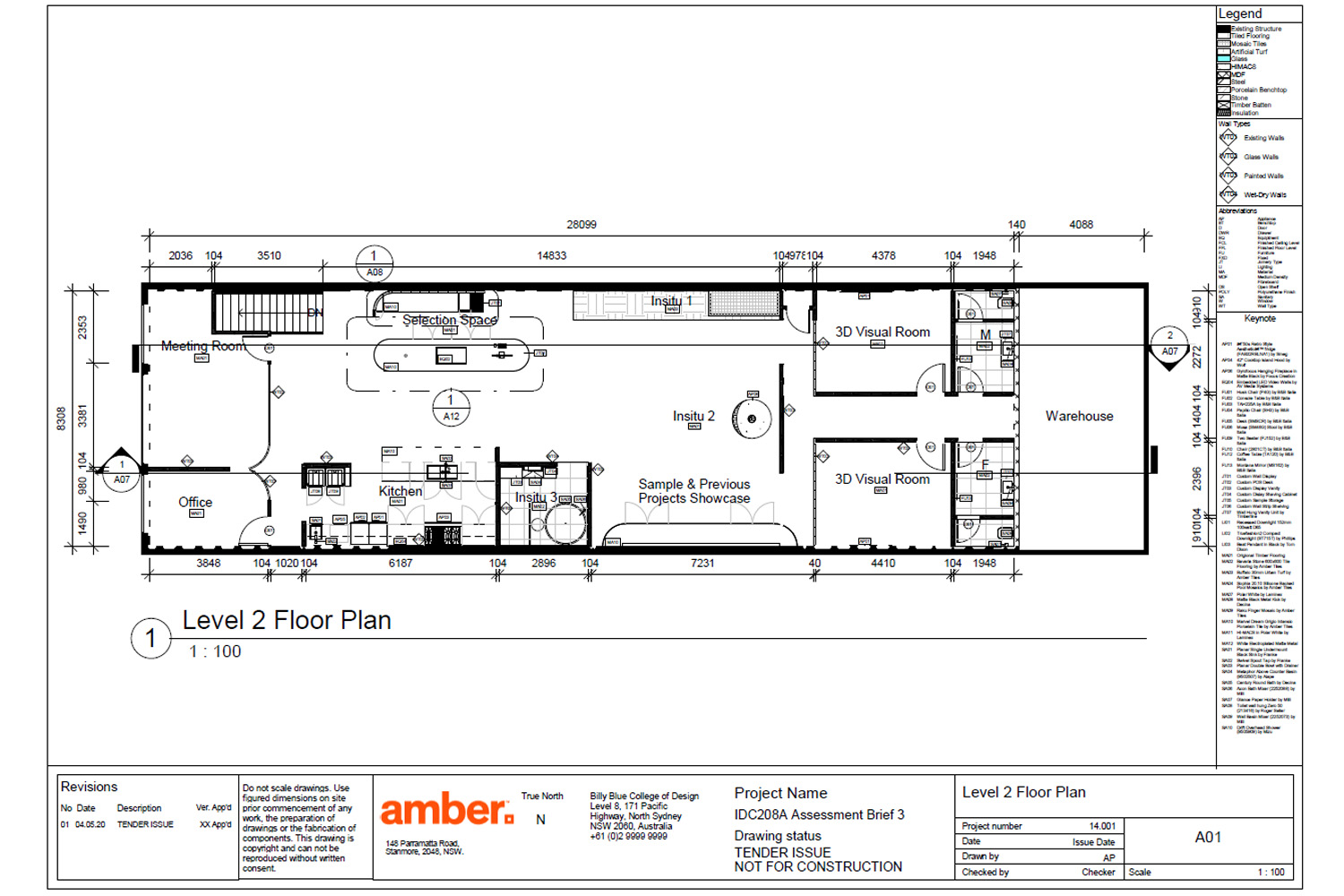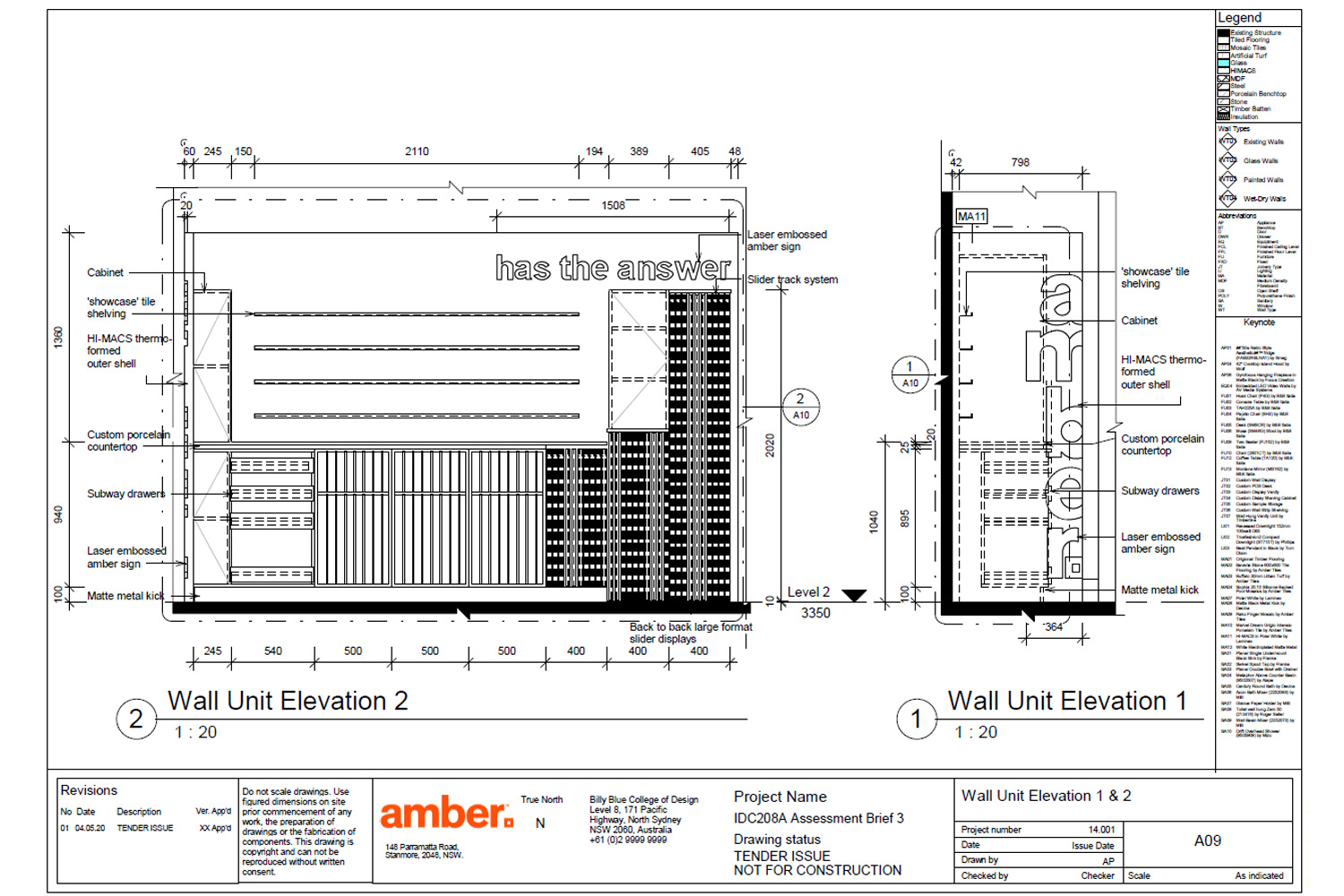
I have graduated from the Bachelor if Interior Design (Residential) & Bachelor of Interior Design (Commercial).
Communicating & connecting with clients to assist in turning their design dream into reality is of high importance to me. Working in my current & past roles I am passionate and excited to provide clients with the most innovative solution for their project or home.
My current role is in the residential building sector, however having a background in the hospitality sector I also feel like I can bring some 'end user' knowledge to these types of projects.
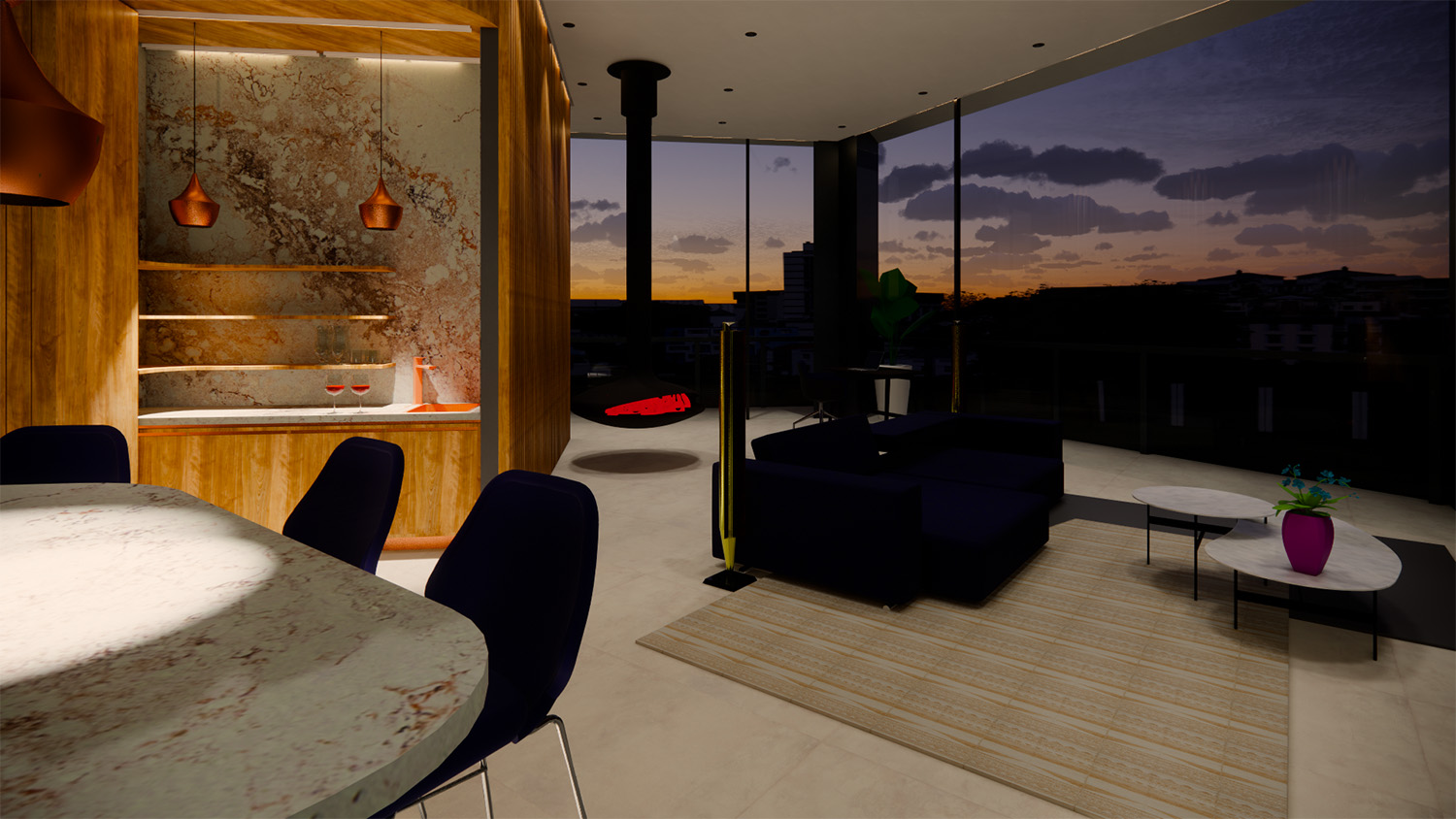
Mnemosyne is a new addition to the Edgecliff skyline, replacing the shopping district above Edgecliff Station. Offering luxury serviced apartments as well as dining options, Mnemosyne will be a welcome addition for busy professionals during their long stays.
The planning of the space, shape of walls and kitchen planning were all created to smooth out the angular shape of the building, whilst still making the most of every inch of the real estate. the curved corners allow the space to flow and feel more open, the curved timber bulkhead and stone island bench were made to mimic the curved wall and balance the space.
Materials have been chosen with longevity and style in mind. Large format tiles straight from Italy flow through the space, with statement timber cladding and book match marble adding to the wow-factor of the space. The quality finishes, open space and airy feel will provide a nice home away from home experience. Being able to relax after a long day, next to a modern floating fireplace, enjoying a drink from a cleverly concealed bar is a great way to end the day.
With the convenience of having a bar and restaurant on the lower level, clients can come to you.
Soft Skills: Spatial Planning, Sketching, Materials Boards
Software: Revit, Enscape & Photoshop.
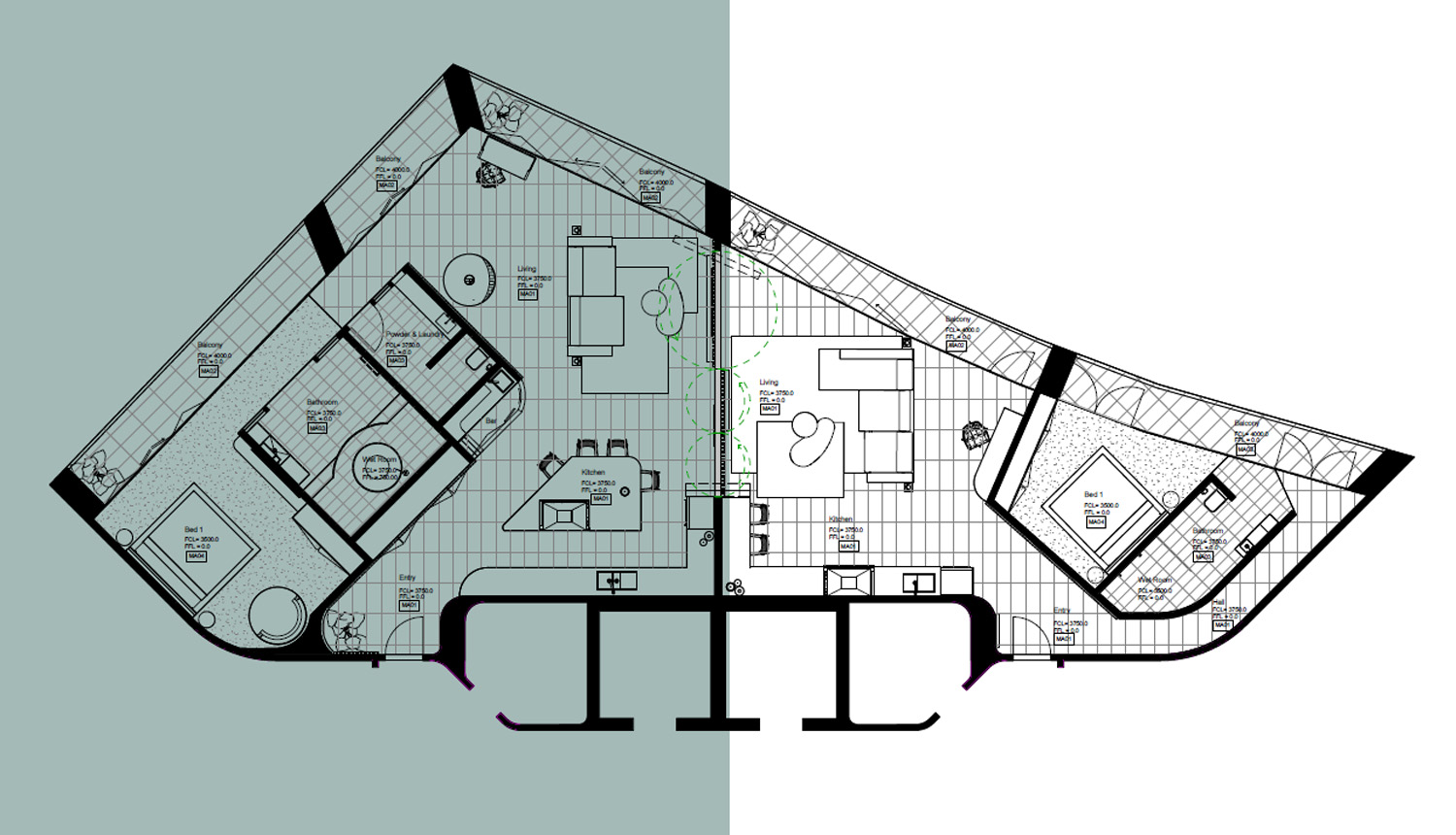
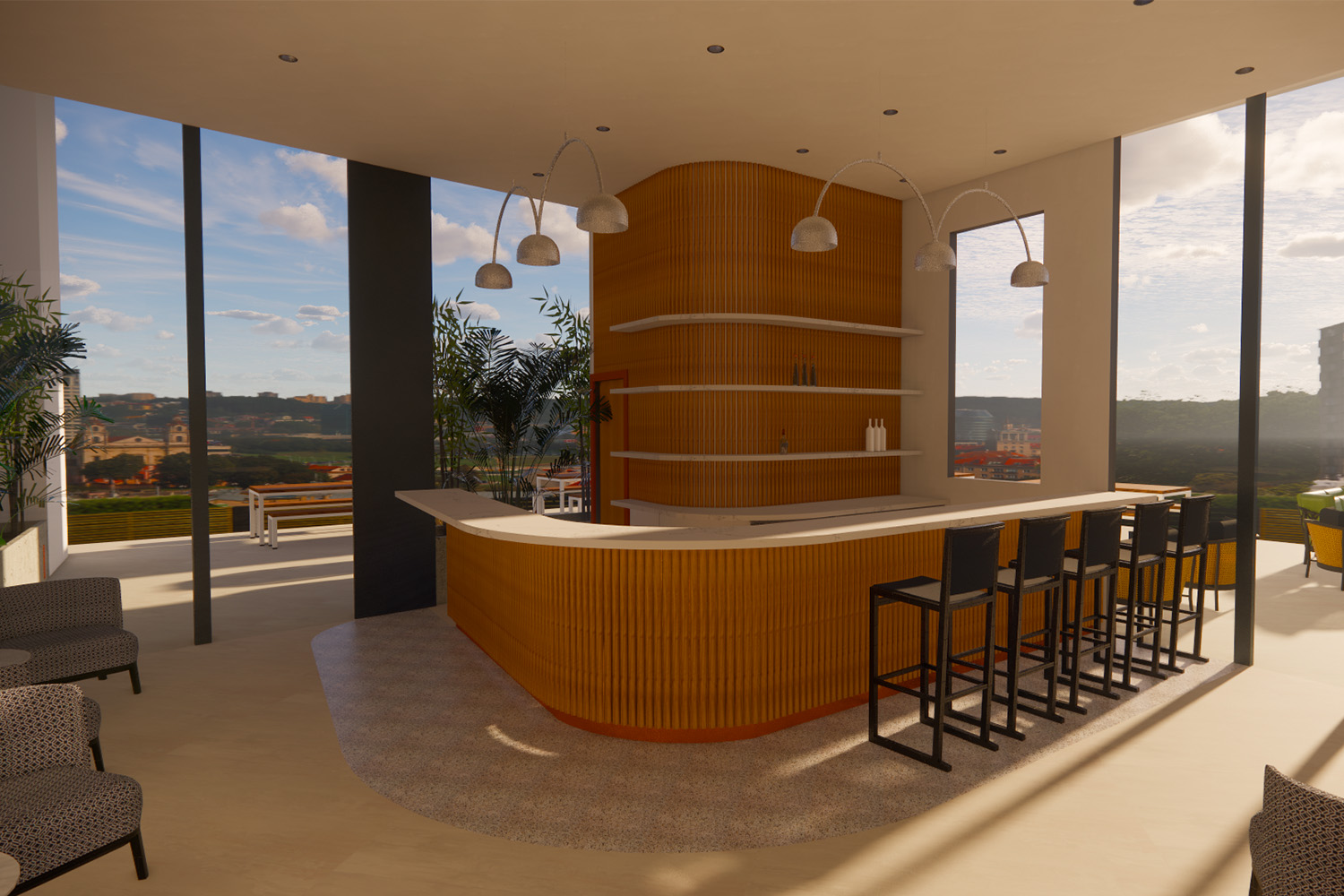
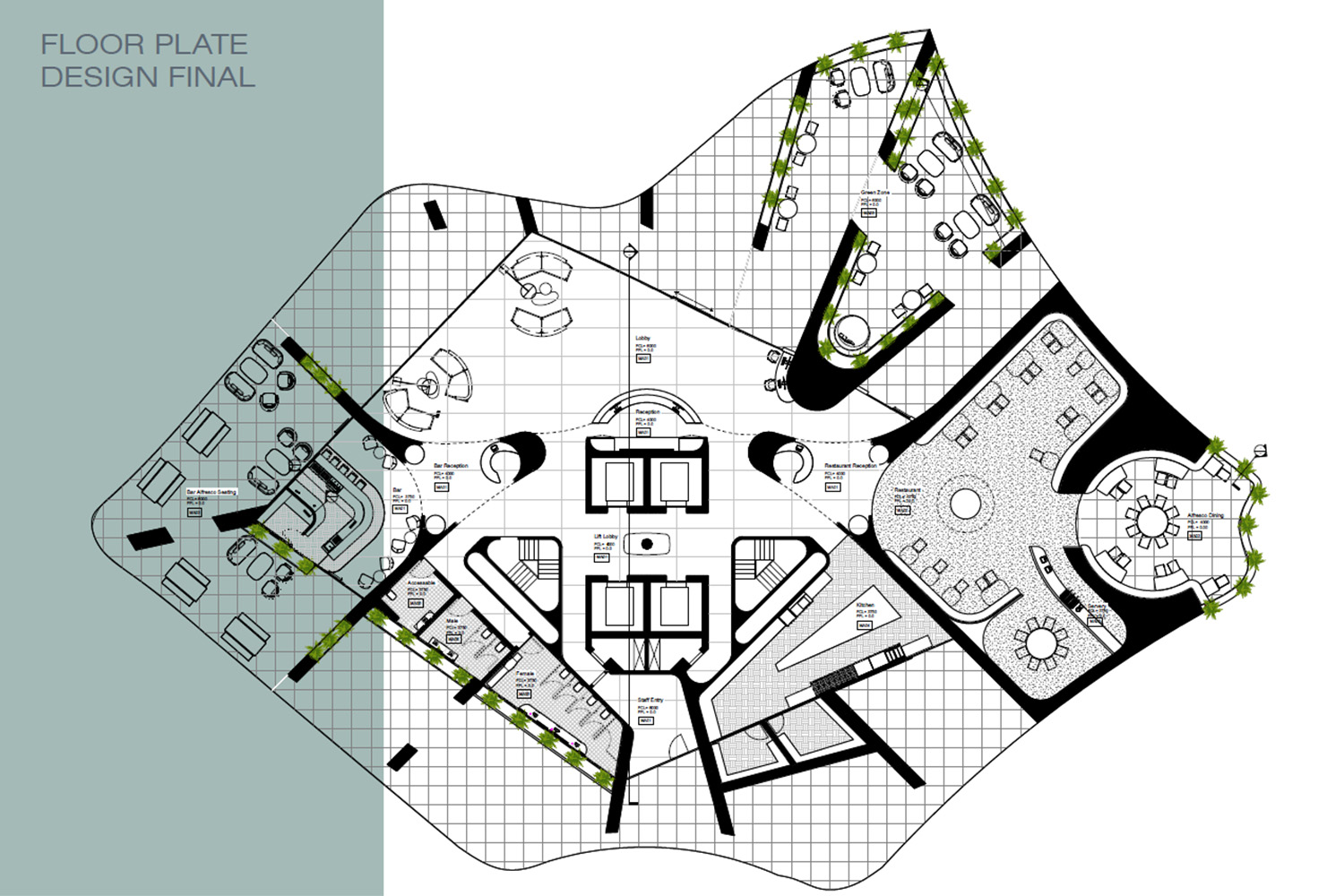
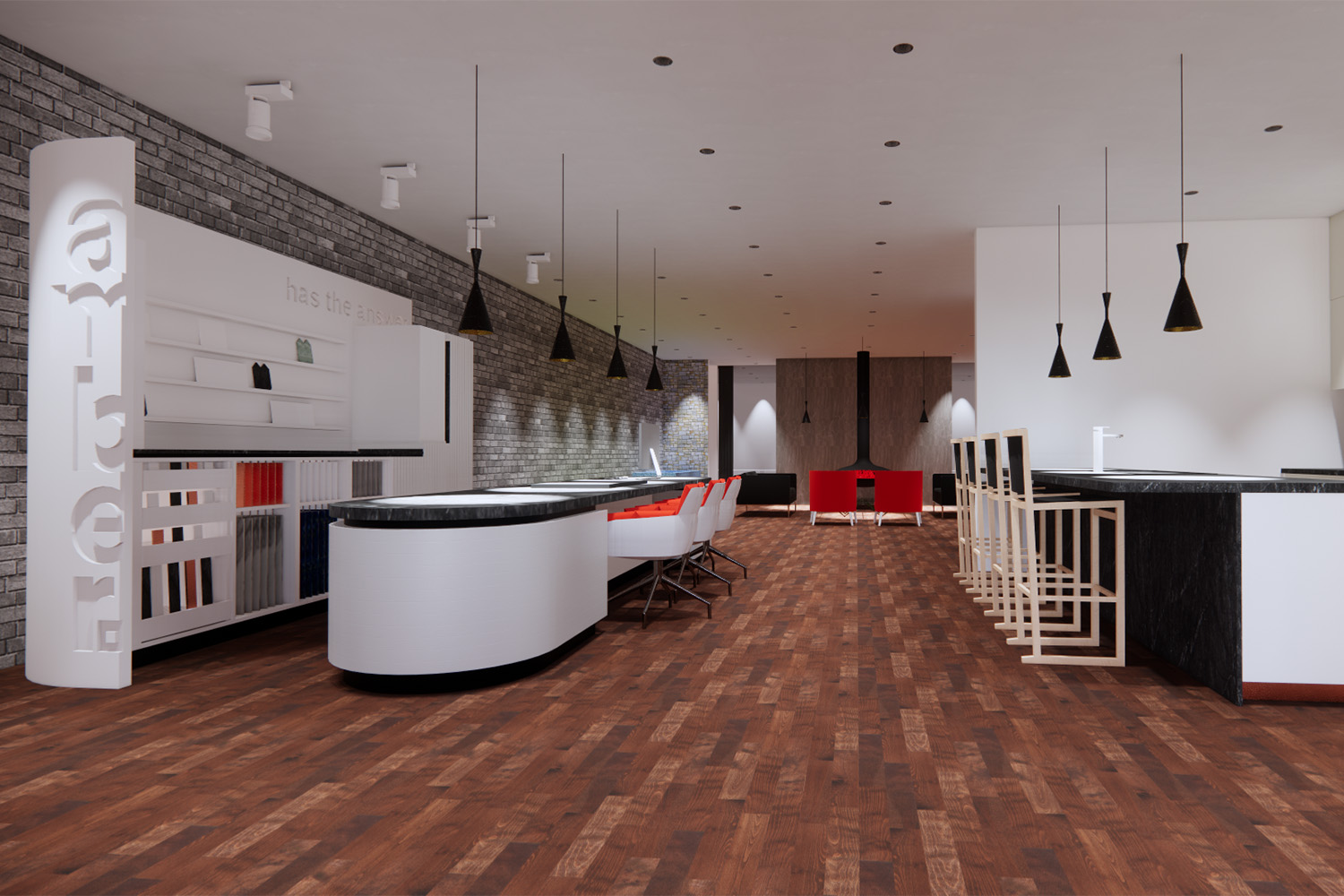
Amber Tiles has been around since 1973 with an ever-expanding product range and supply chain now covering a lot more than just tiles. They are looking at embracing new design technology and becoming more relevant in the industry,
The space offers 3D visualization rooms, allowing builders, architects, designers, and their clients to immerse themselves into their dream spaces before they bring them to life. In-situ displays also offer LED display walls, with the flexibility to change the displays and remain sustainable. The floors and walls have been kept the same due to constraints of the space. The colour scheme for the 'set materials' has been selected using a minimalistic approach, so as displays change the style still works. Materials have been selected for longevity and suitability for design.
A custom designed selection space and a fully operational kitchen will be the main gathering space for this new look ‘design hub’, the first of its kind for Amber Tiles.
Soft Skills: Brand Research, Spatial Planning, Concept Development, Design Research, FF&E concepts, Lighting & Technologies.
Software: Revit, Enscape & Photoshop
