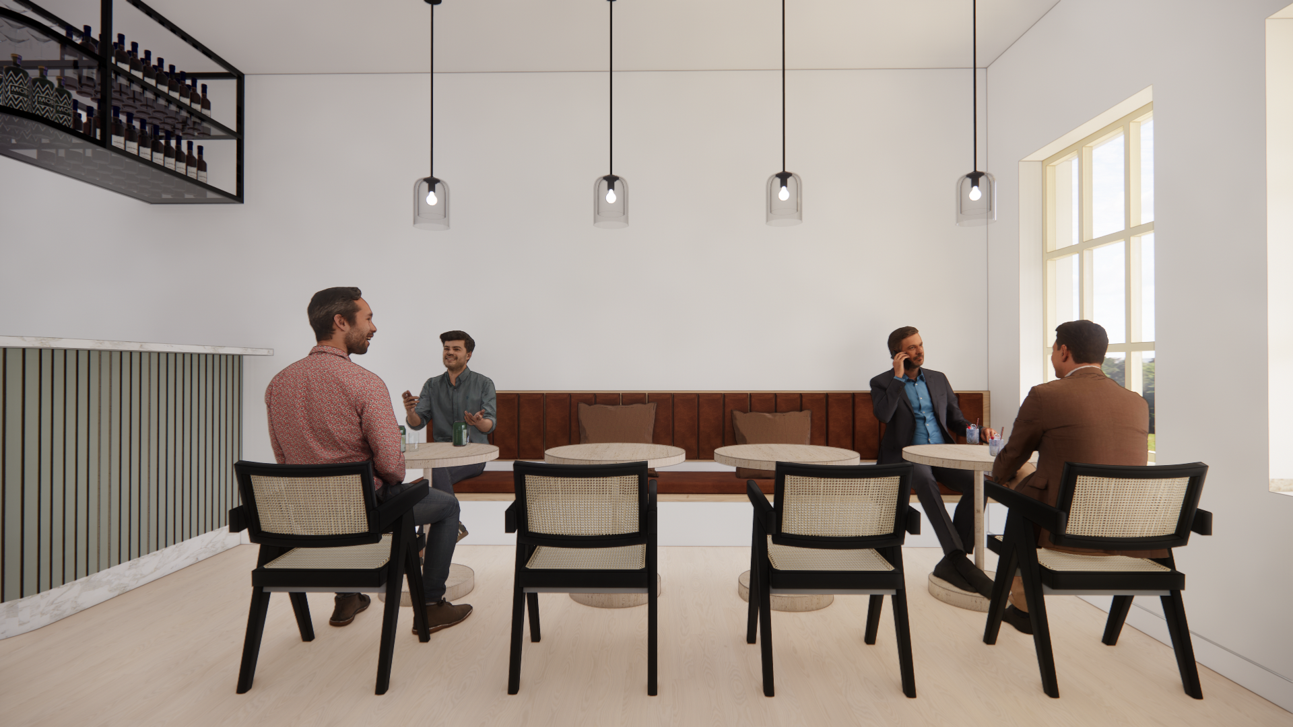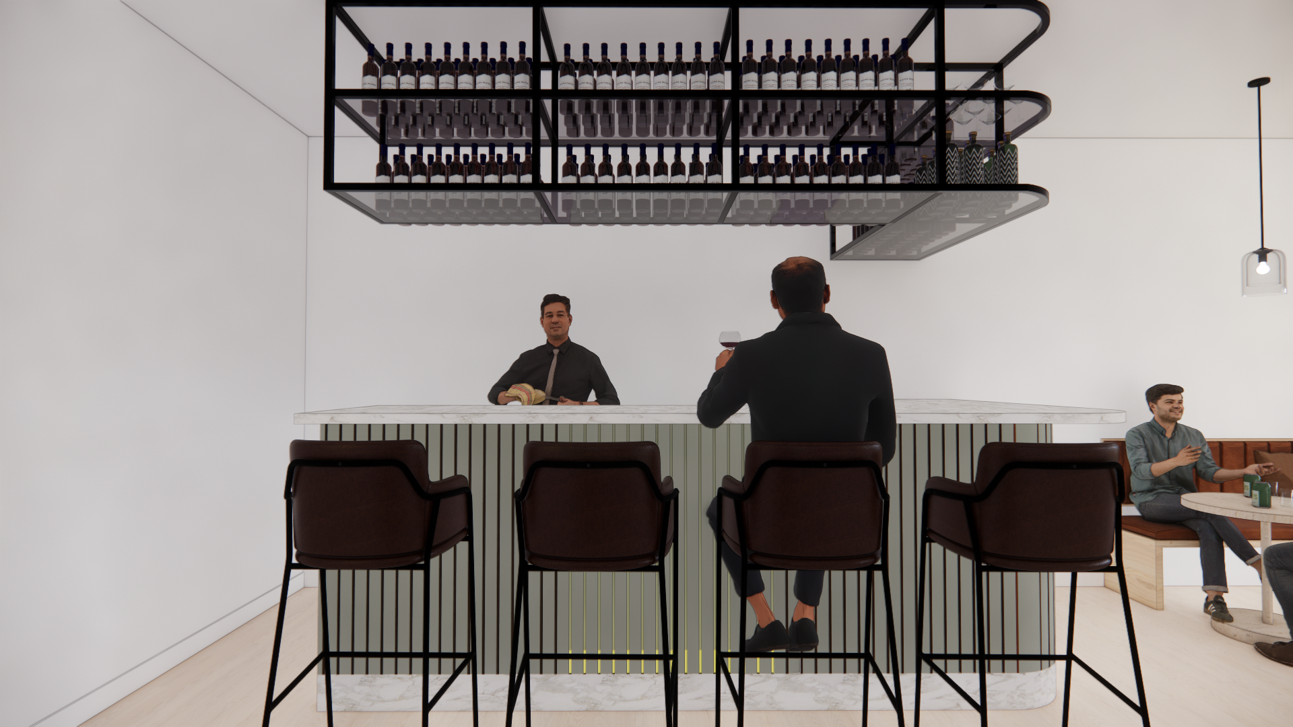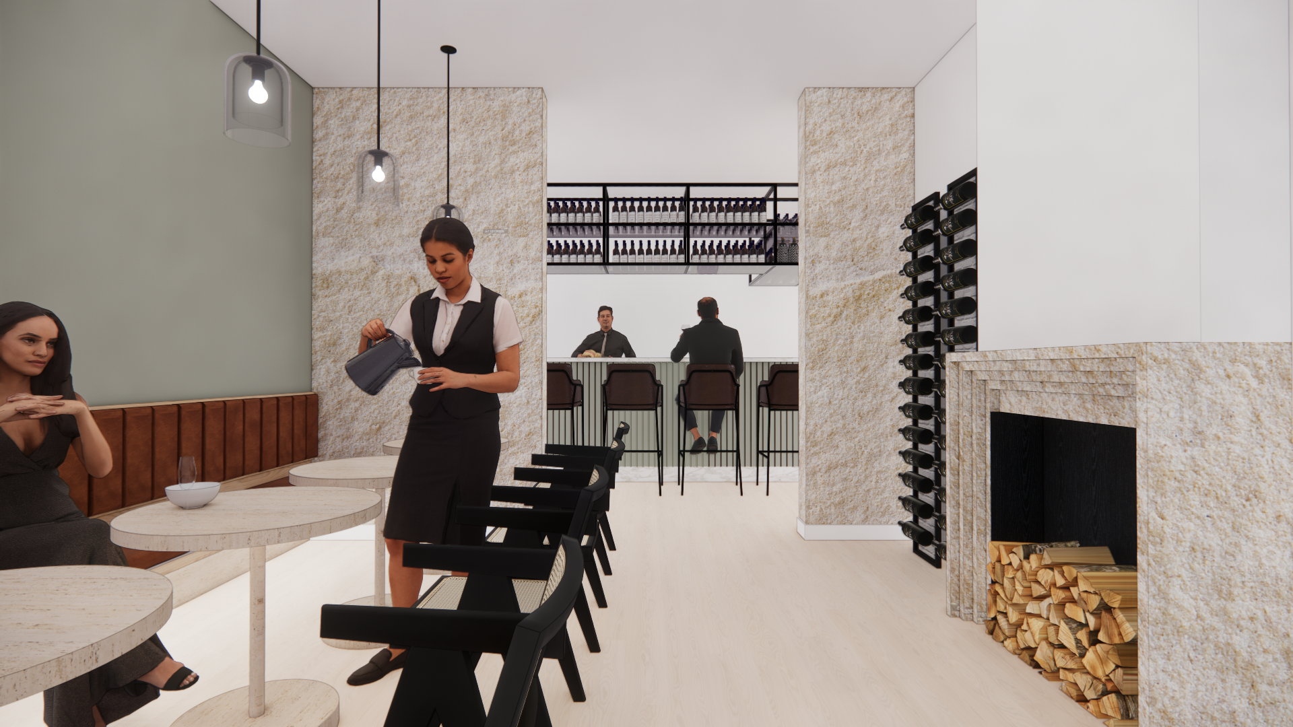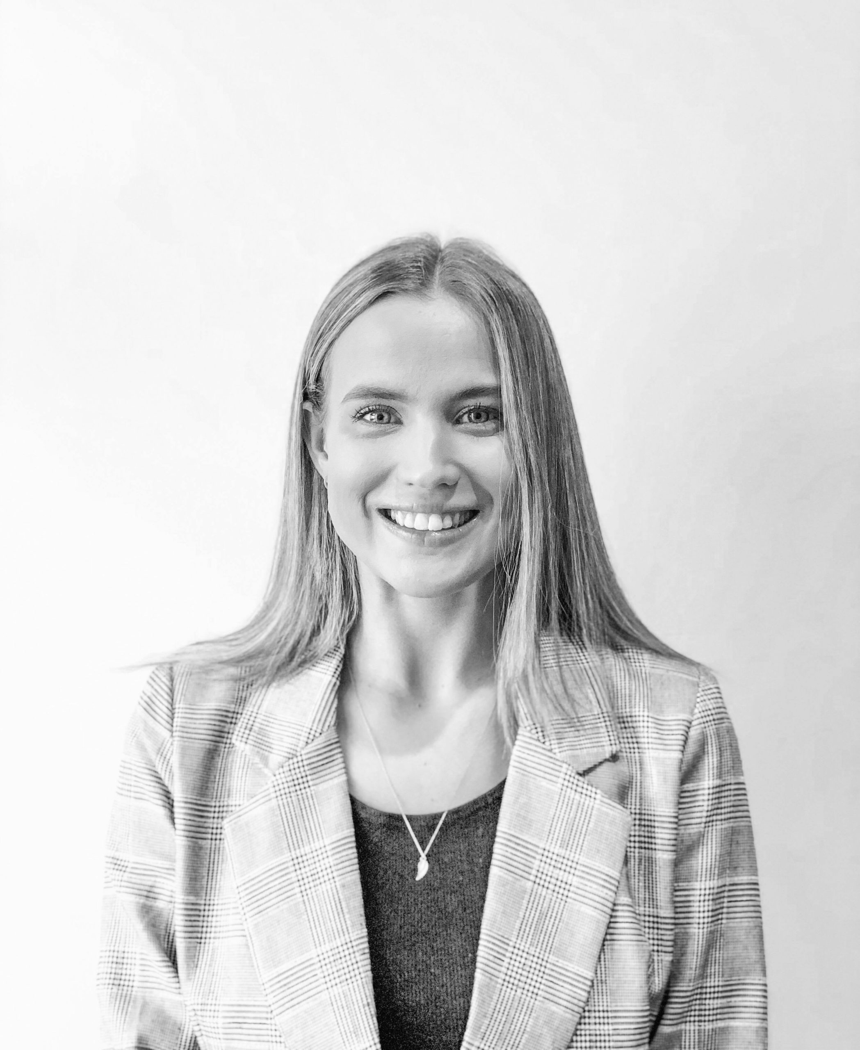
I have recently graduated from Billy Blue College of design with a Bachelors Degree in Commercial Interior Design. I have a passion for all things creative, specifically interior design and architecture. I love to see how spaces can be built and transformed throughout the design process. If I had to describe my design style I would say it is modern and minimal.
I have a proactive attitude towards work and life in general and thrive when working with people. I work productively as an individual and also in team environments.
Through my years studying and working in the fast paced design industry I have developed effective communication skills and gained experience dealing with problem solving. I have a willingness to think critically of my performance at work and strive to improve in whatever I may be doing. I easily adapt to new environments and can quickly gain new skills.
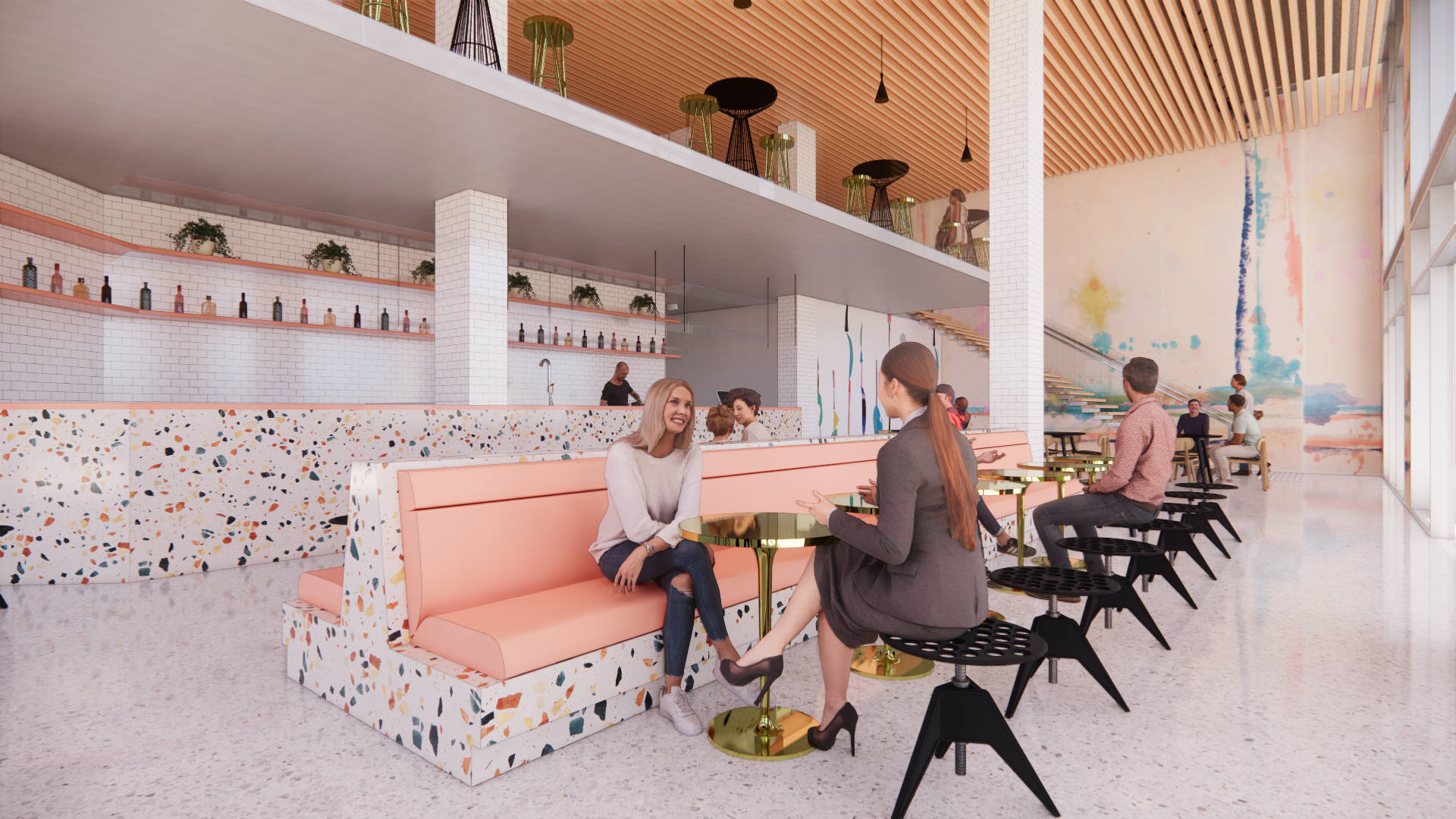
Le Velo café lies in the heart of Wentworth point, with views stretching across the Parramatta river. It is a meeting place for locals, bike lovers and tourists passing through the area. Whether you want to get your bike fixed or enjoy the atmosphere, this café is the place everyone.
The concept behind the design was to incorporate as much colour and vibrancy to evoke emotions of happiness and provide sense of fun. To appeal to the demographic, the space was made to be light hearted and playful. Colourful terrazzo, coral benchtops and gold brass tables have been implemented to emulate this. To compliment the materiality choices artist Lara Merret was commissioned to showcase her pieces. Upon entering the café the entire right side wall boasts one of her works and guides your eye directly up the stairs, it is the hero that ties the space together.
The central booth seating is another predominant feature of the café as it is equally aesthetic as it is functional and provides the main circulation throughout the café. Patrons can enjoy a quick cup of coffee with one friend or ten by joining tables together.
A custom designed commercial staircase leads to the mezzanine level where you will find the bike repair shop, a local art display and a more relaxed seating layout. Double height glass windows help to maximise the natural light that floods in throughout the day and ensures the second level is also well lit.
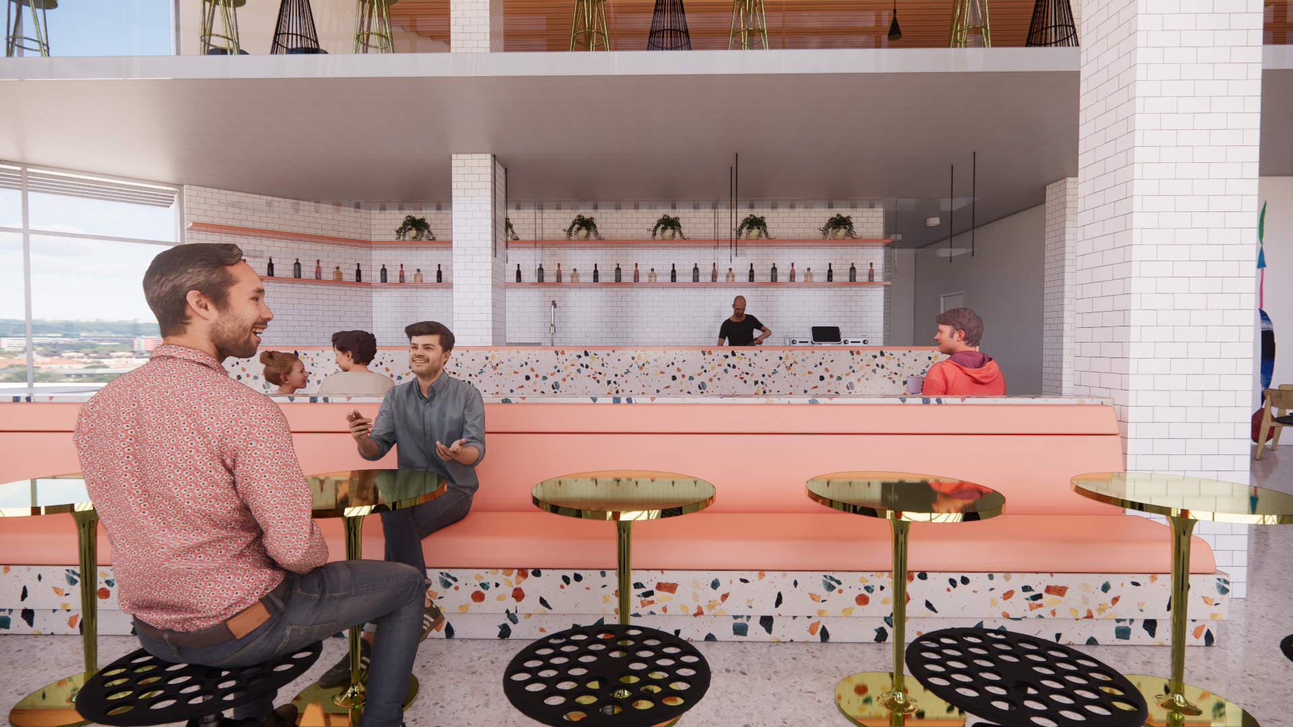
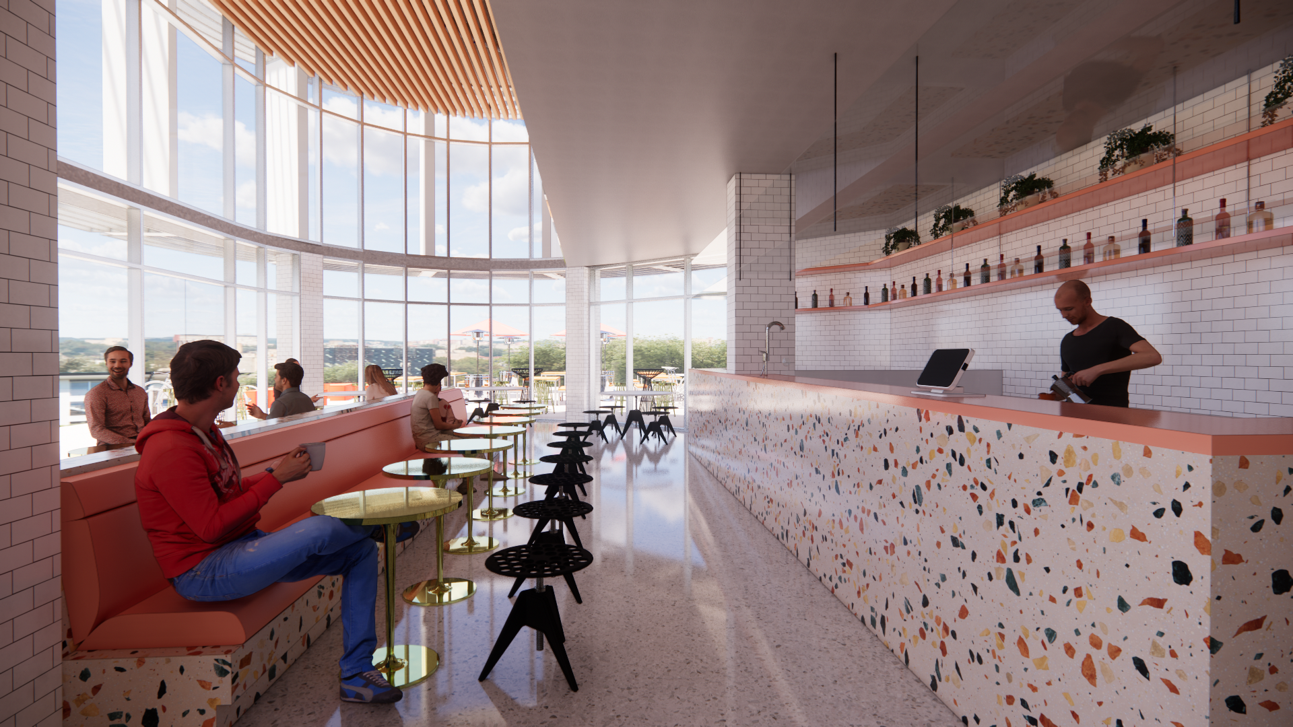
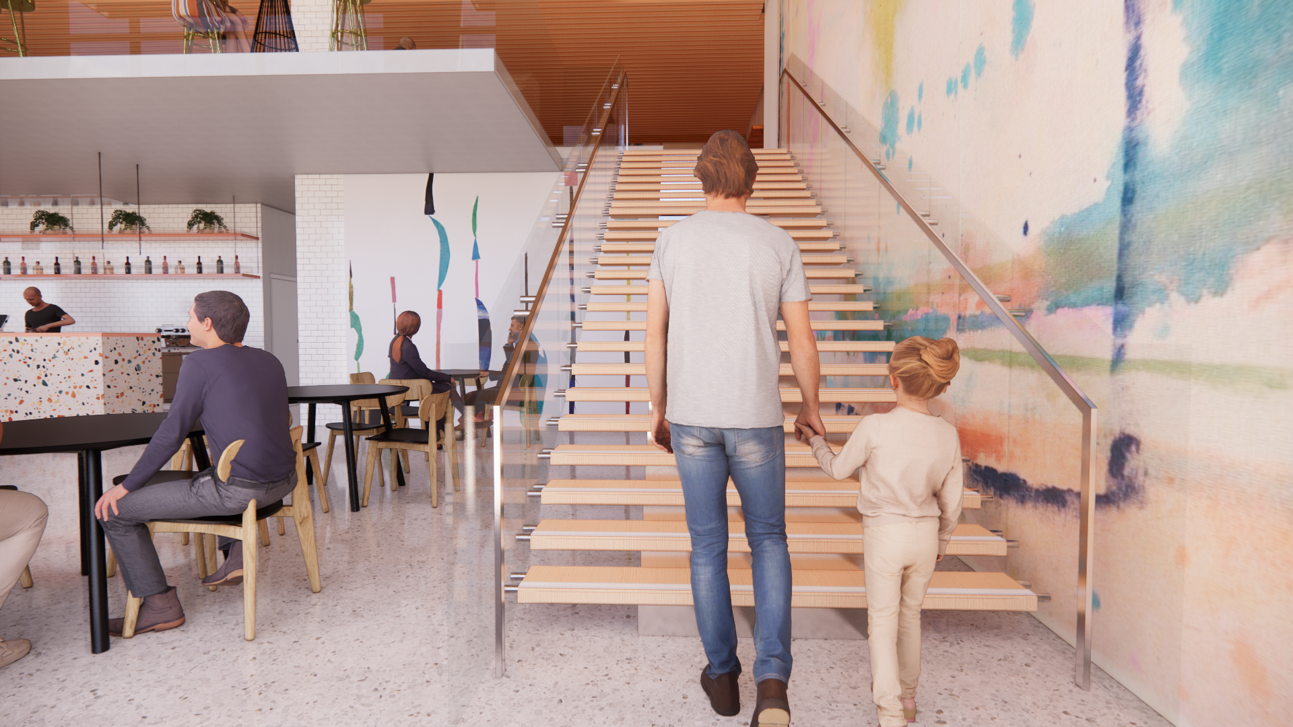
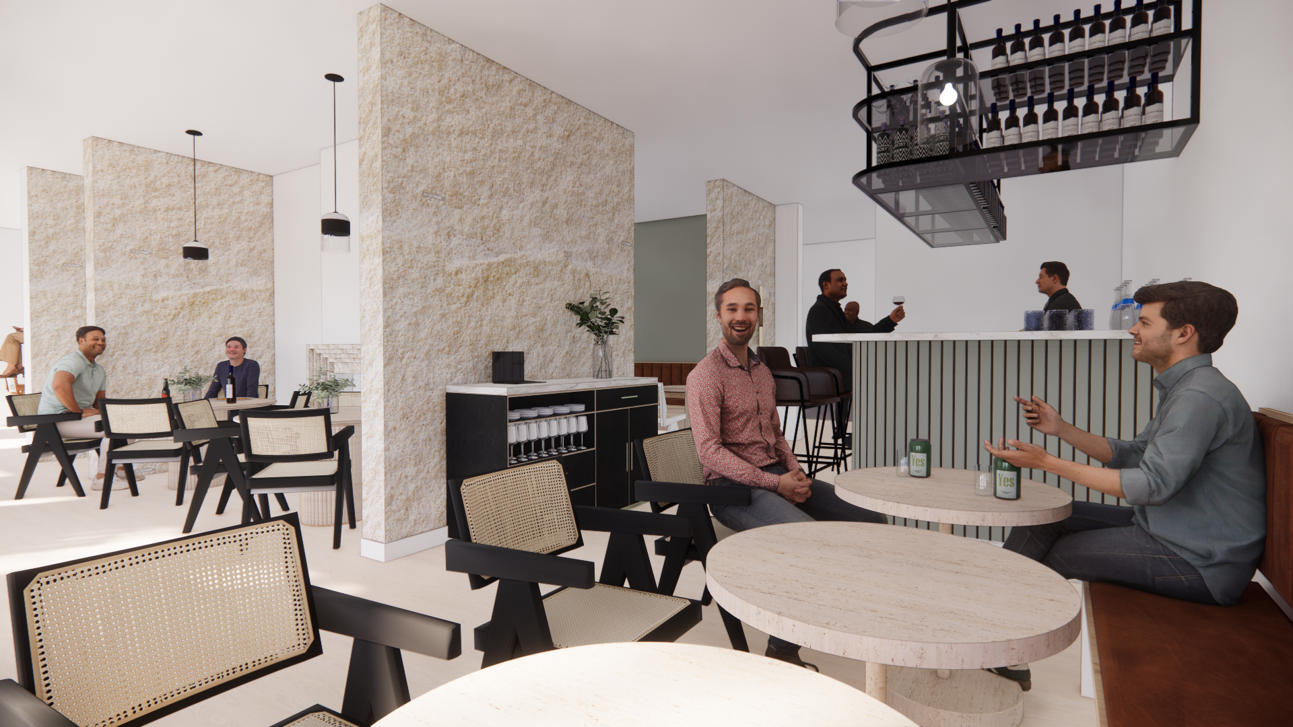
Peter Gilmore’s is a destination restaurant experience in Berrima, the heart of the Southern Highlands. A far cry from the hustle and bustle of Sydney life, a chance to escape and enjoy exquisite, freshly made local food and wine in a luxurious heritage building. Feel the exclusivity, taste the richness and immerse yourself in all this hospitality venture has to offer.
The colour palette throughout has been kept neutral and fresh in order to compliment the architectural heritage features and the vast surrounding locations of rural NSW. Century old sandstone has been exposed and restored adding to the many unique characteristics of the restaurant.
Peter's food philosophy is based around 'nature' so the sandstone, sage green, timber and white marble were utilised to replicate this. Each room has been been slightly widened in order for the space to have a more consistent flow. Whilst the floor plan has not been majorly altered this small modification has improved the overall functionality of the space.
