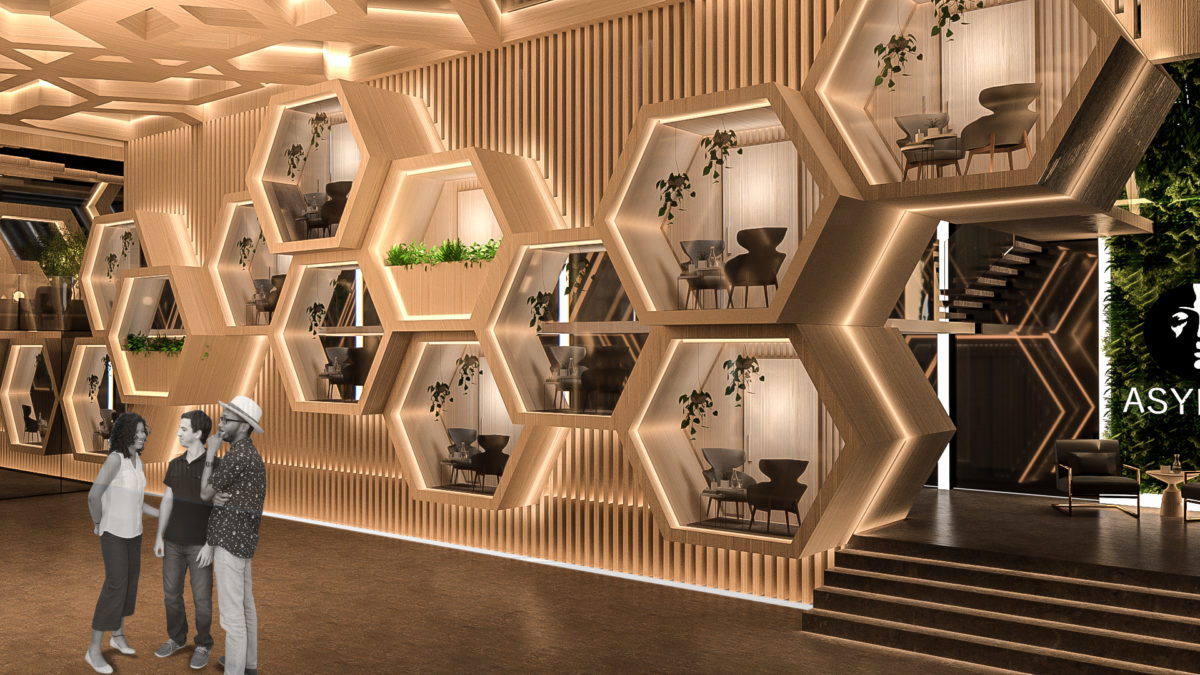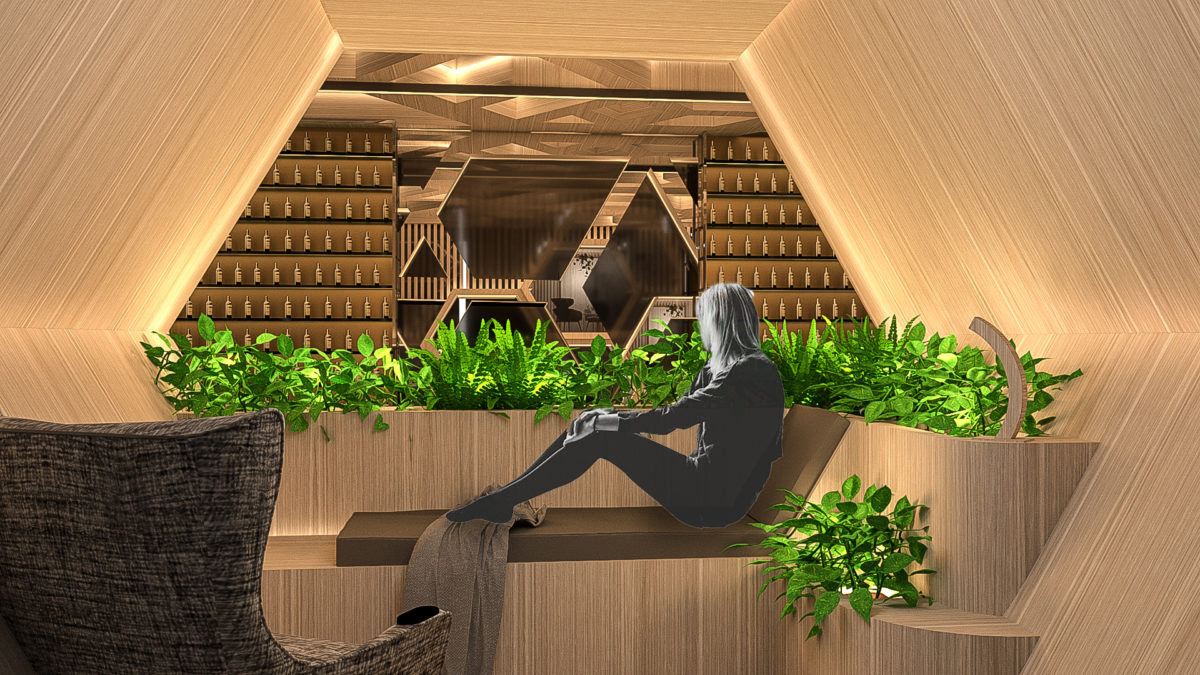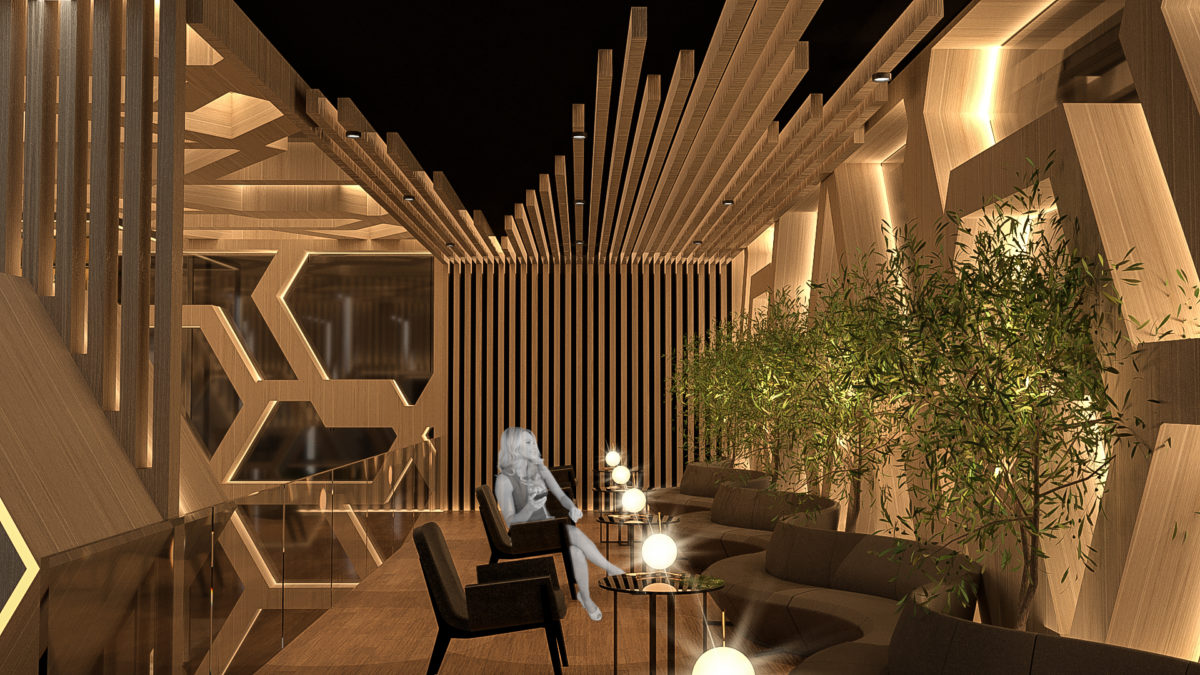
Hi There, Luke here, I am a recent graduate of Torrens University, majoring in Interior Design, Commercial. Living a life where I can express my internal design universe and bring it through to the experiential reality is a deep passion of mine, to live with artistic purpose.
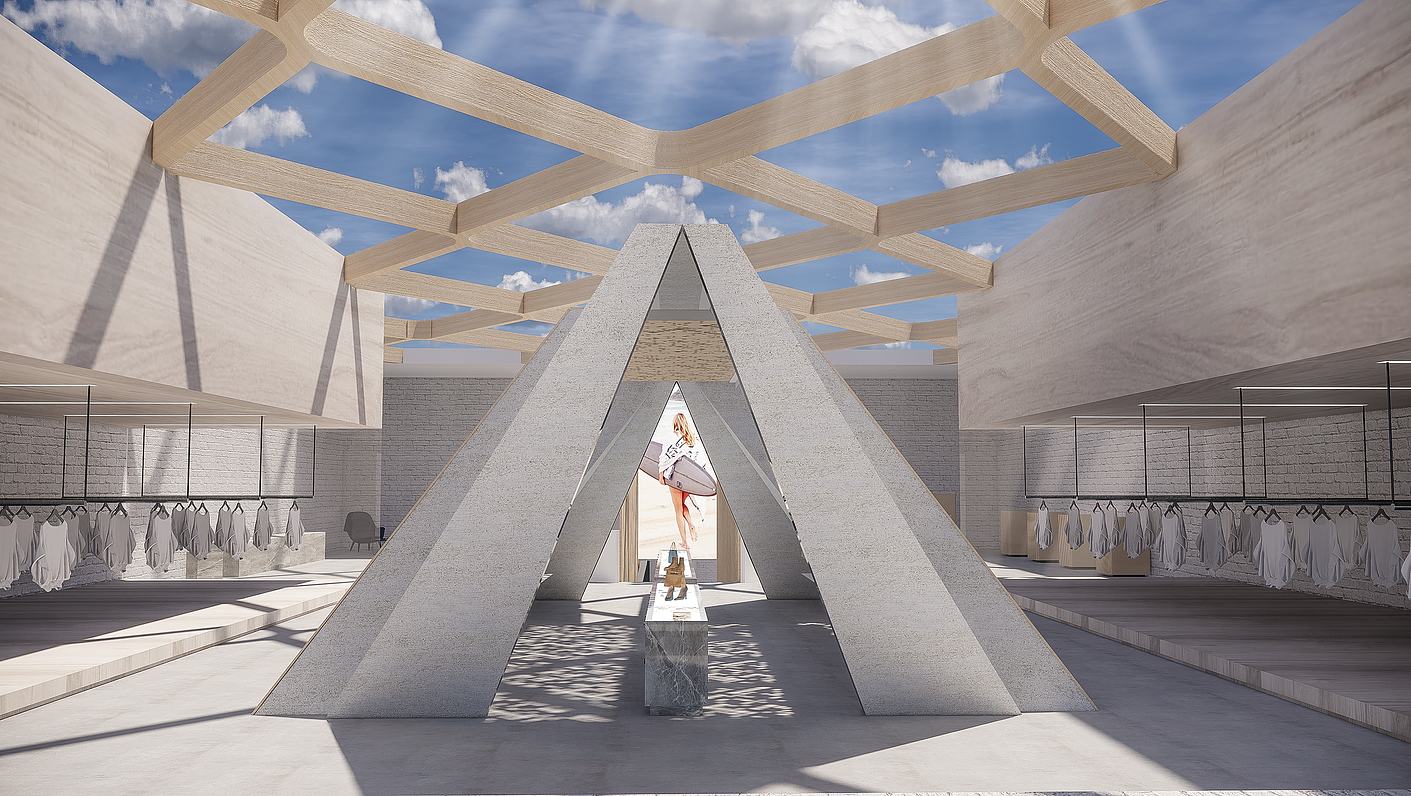
Brief:
To design a full-scale retail interior design concept for an existing store for a selected brand with a focus on long-term sustainability and creating optimal consumer brand experience. Push the boundaries of the brand offering within the retail space to create a high absorption, tangible customer experience which adds brand value.
Response:
As customers walk into Country Road’s new flagship store on Oxford Street, Sydney, they are greeted with a large, ancient olive tree that rises out of the POS counter, a temporal anomaly in the contemporary setting, yet a tangible reminder of Country Road’s significant heritage. The mutable textures and subdued tones of the store capture Country Road’s clothing aesthetic, yet also allow for a defining retail experience that embodies the slower-paced ‘country’ lifestyle. The large, spiralling, curved staircase which extends through the atrium into the ceiling transcends the traditional store format and creates an immersive journey. The fixtures and interactive displays guide customers through the store as they experience a distinctive brand message between each department. Light timbers, concrete, raw brick textures and stone combined with plentiful natural light manifests in the relaxed, casual, and uncontrived Australian lifestyle of this unique Country Road retail outlet.
All areas imbue a light-heartedness and encourage an urge to explore the store’s 1500sqm entirety. The clothing has been integrated into the design like hanging calligraphic scrolls. Merchandise billows on hanging cords like the branches of trees in the outback. The store rises to a crescendo on the top level, celebrating the Australian ‘inside outside’ design philosophy made possible by our typically mild climate. Light floods into the space through the top floor glass ceiling, while the CNC cut screens of the walk-through joinery allows dappled light to create the sense of walking under a tree canopy as you browse the clothing racks.
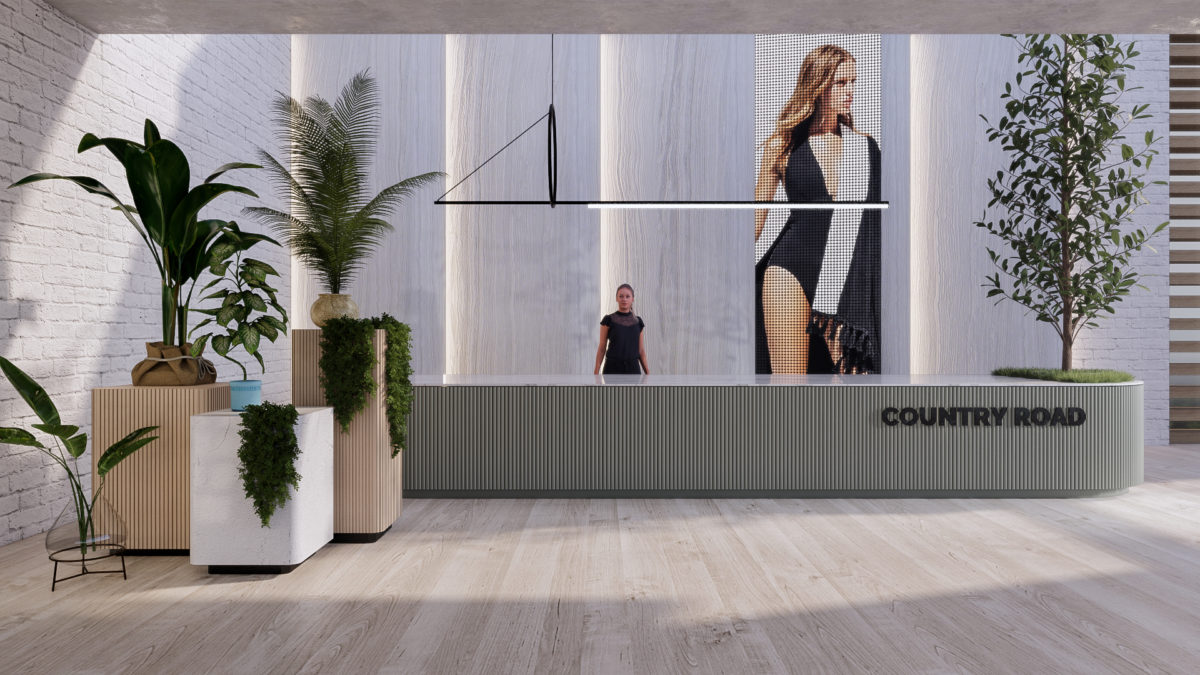
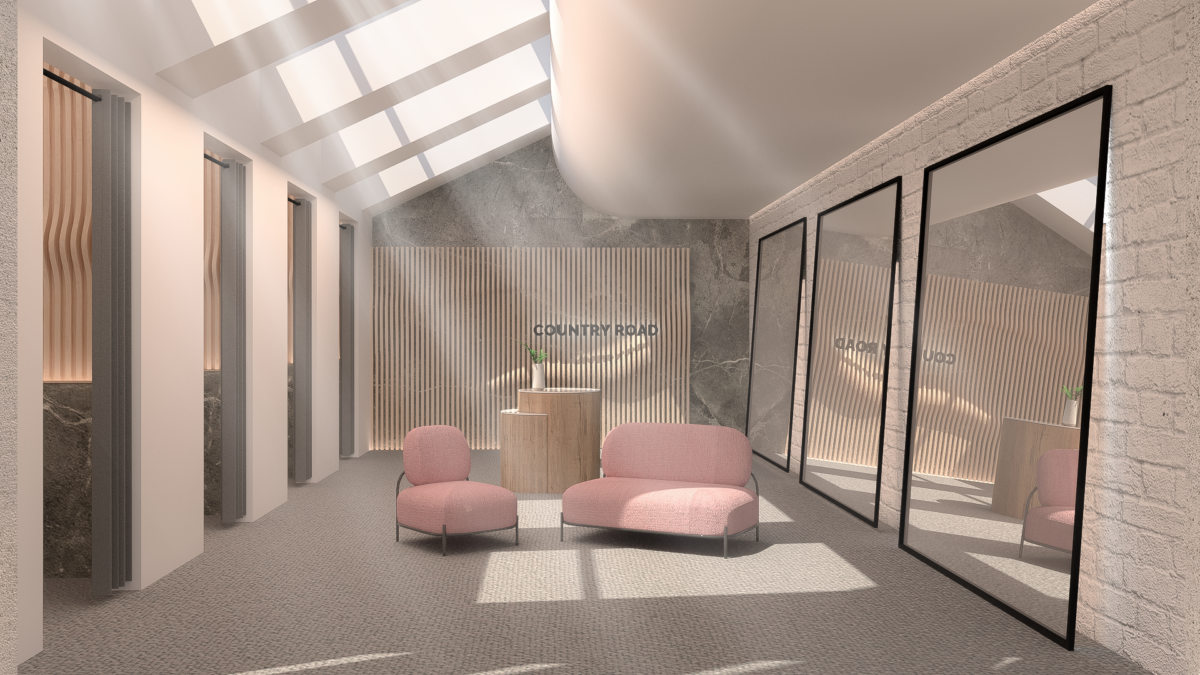
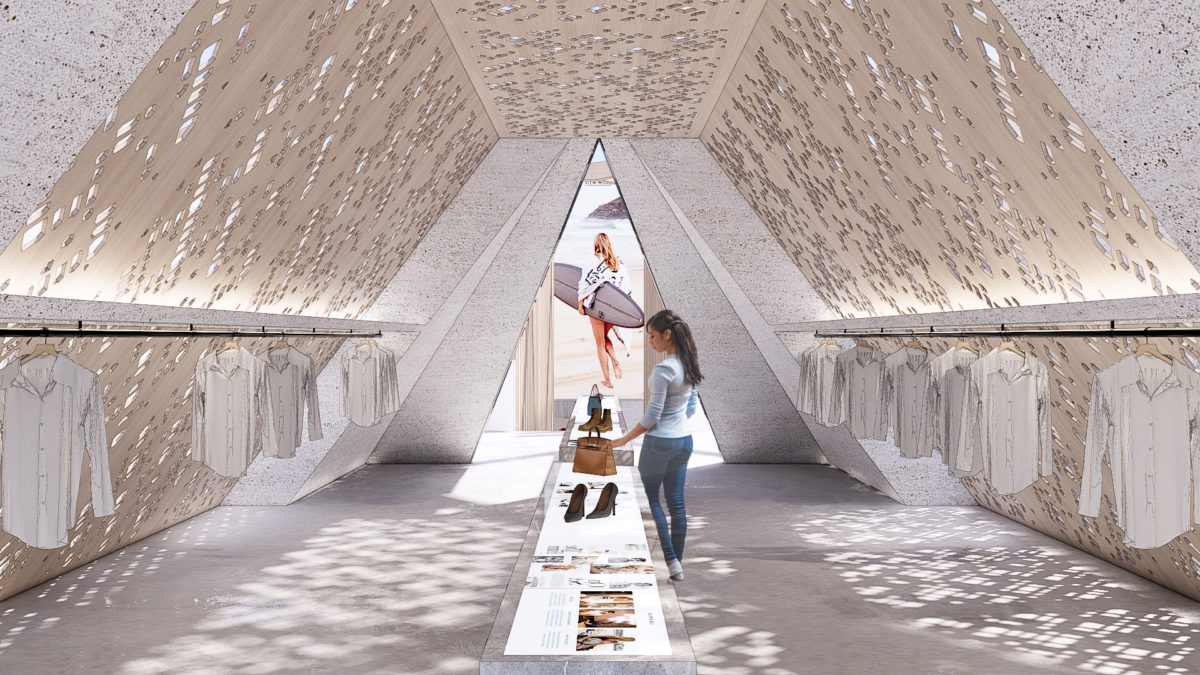

Brief:
To research and develop a strategic, overall design concept for a nightclub space based on research undertaken that addresses key social, economic and behavioural issues which may be experienced in a nightclub setting. The nightclub must be proactively designed to combat and minimise such arising issues.
Response:
The nightclub experience evokes a kaleidoscope of emotions and experiences in an abstract environment that is detached from our everyday reality. Emotions in these settings can be heightened by inebriation, elicit substances and peer pressure. These uniquely human experiences and emotions directly influenced the spatial and interior design for Asylum Bar. Designed to evoke the senses and create a sense of occasion, that differentiates the normal more mundane experiences of everyday life, while also providing safe spaces for potential emotional situations which can arise in nightclub settings.
As you enter Asylum Bar, your attention is captured by the parasitic hexagonal pods which adore the timber screened wall. The PODS provide a more intimate space within the bar, where revellers can seek and a less stimulating break from the larger nightclub experience. The pods are also used for therapists who can have one on one meetings with anyone seeking resolution. While psychics and other resources provide and an array of services for patrons to utilise within the pods.
Inspired by the idea of the womb, the architectural shell of the bar has been designed to encompass the bar in a linear framework, which acts as a comforting shell over the bar to help create a sense of safety and protection. LED lighting strips are used to dramatize and enhance the walls and roof of the shell evoking excitement and awe. Natural and humble materials, such as blonde timbers, steel, glass and concrete have been used to create an unpretentious refinement within the ambience of the nightclub, while darks furnishings coupled with mood lighting are used to evoke a seductive vibe.
