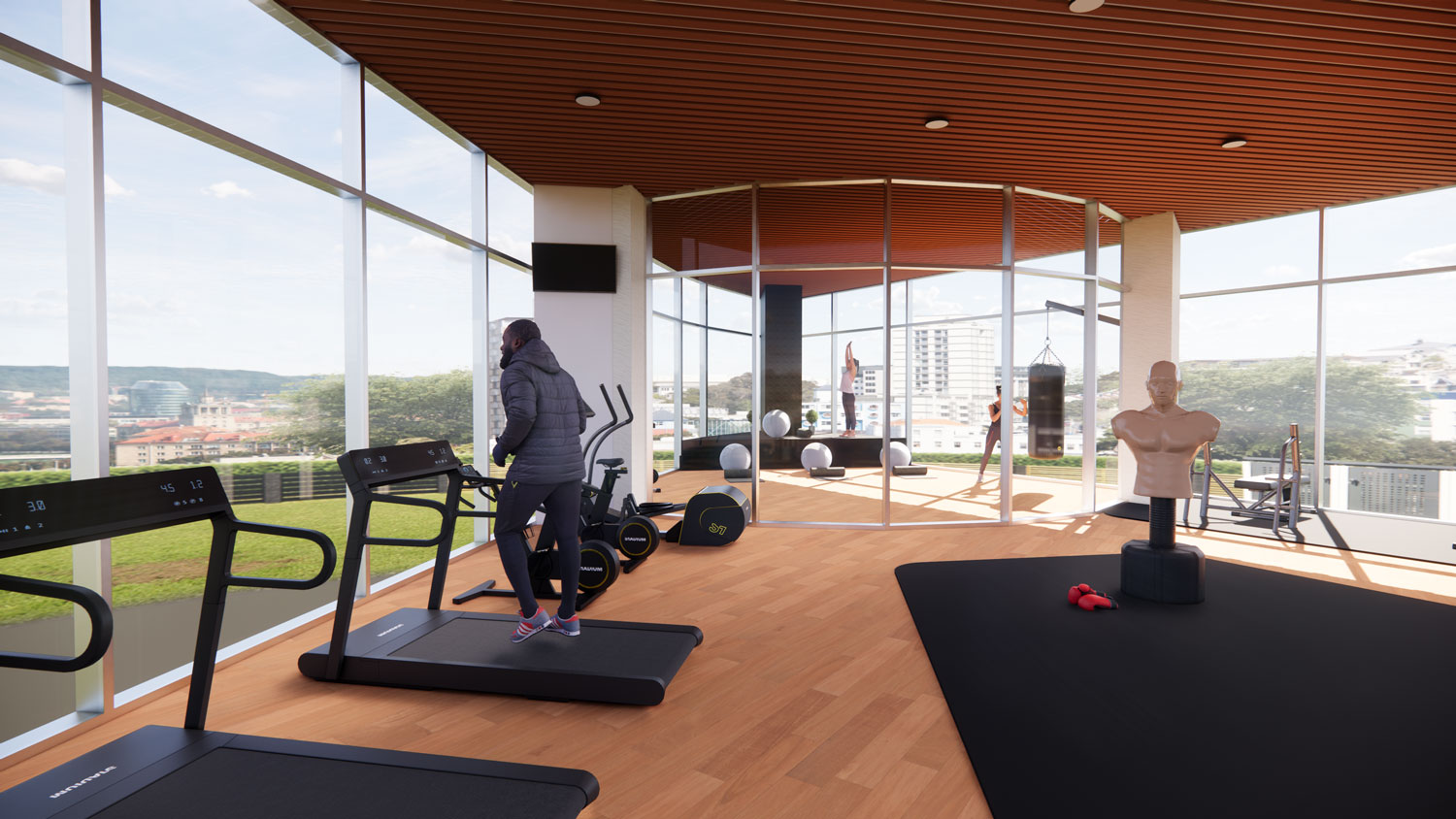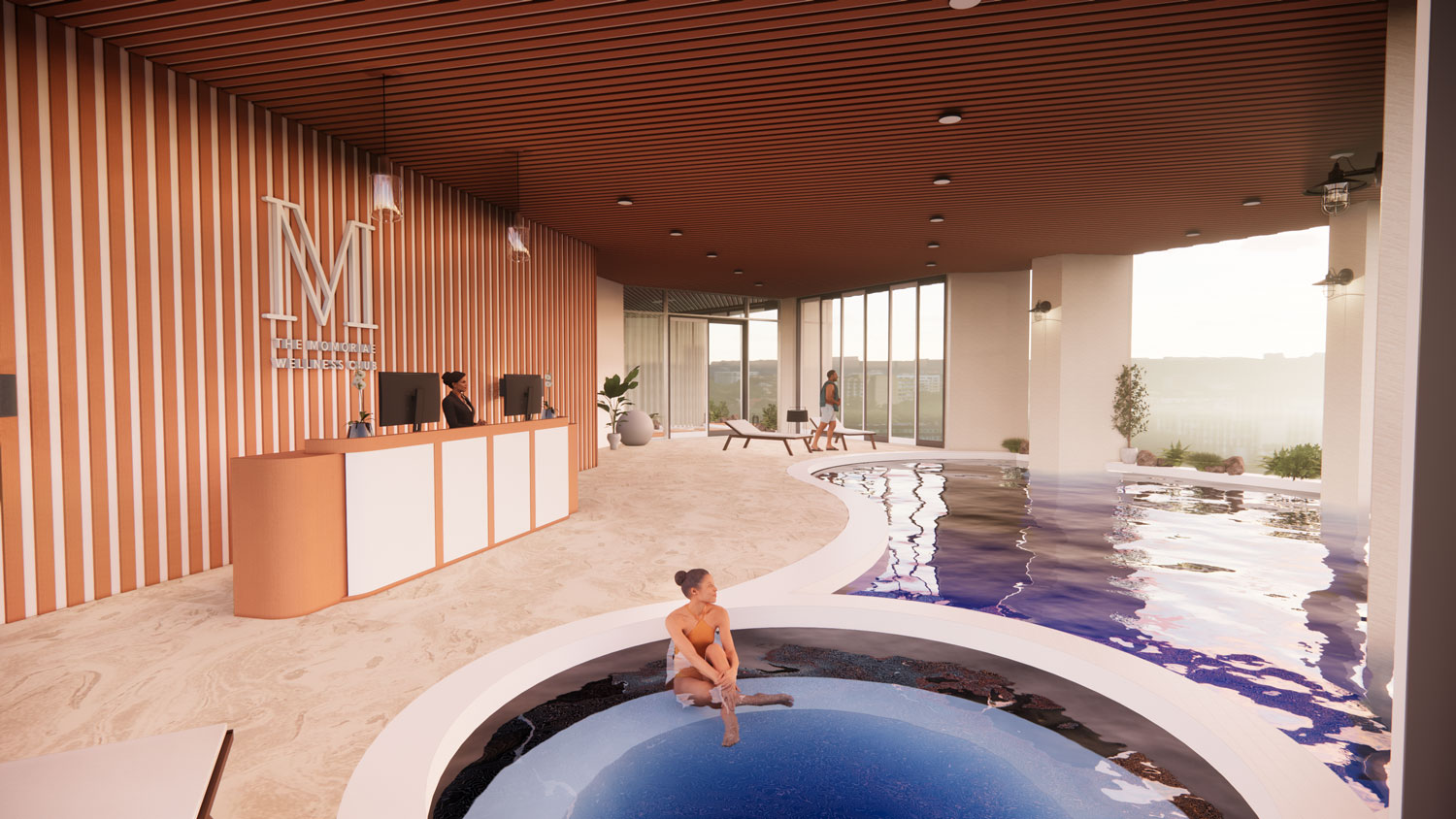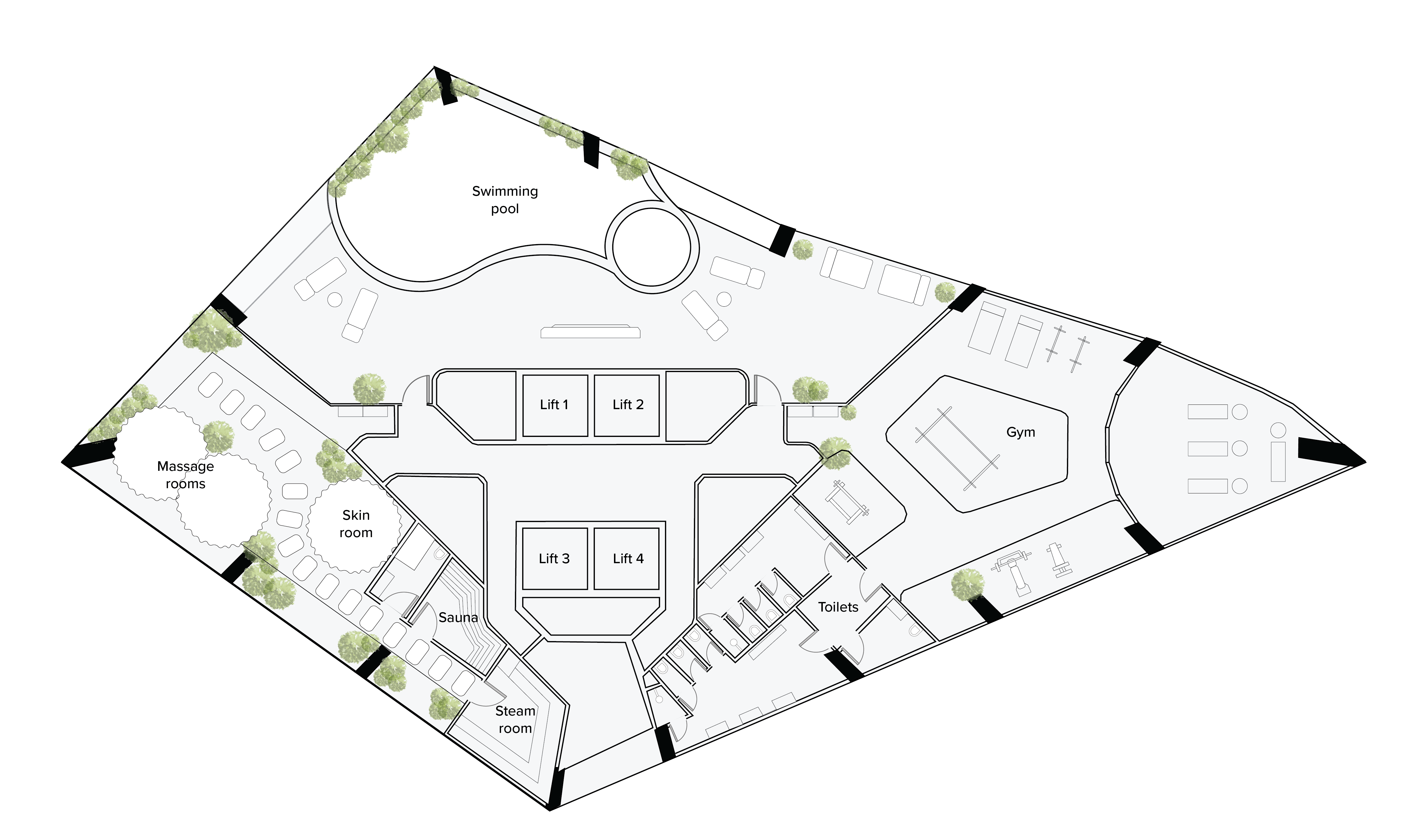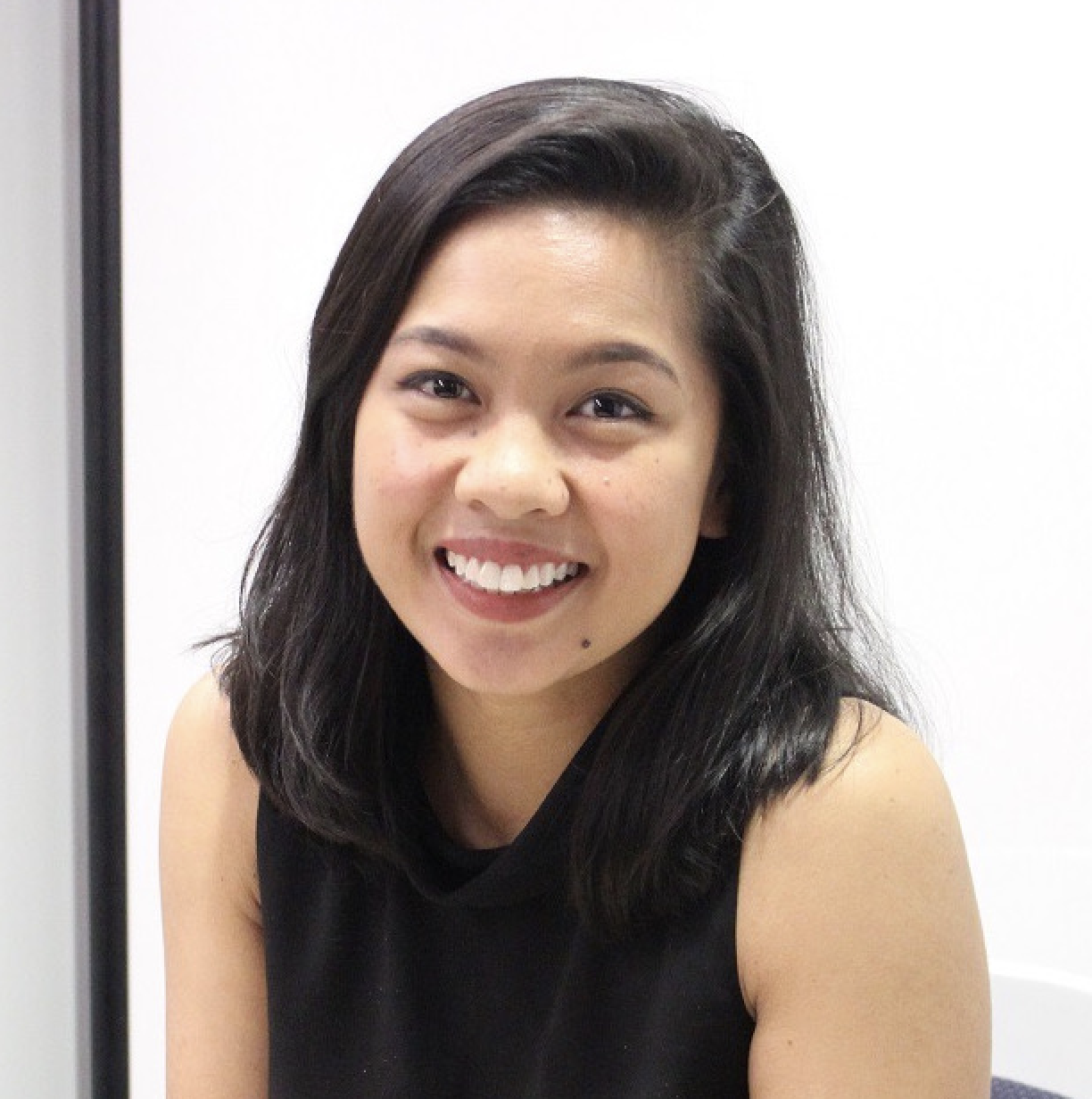
I have recently graduated with a Bachelor of Interior Design (Commercial). I consider myself an accomplished creative, always gravitating towards hobbies and activities where I can create, design and expand my knowledge. Interior design is a field that I have really immersed myself in and have thoroughly enjoyed learning. I am looking forward to joining an interior design or architecture practice and being a part of the sustainable and innovative change that is so evident today.
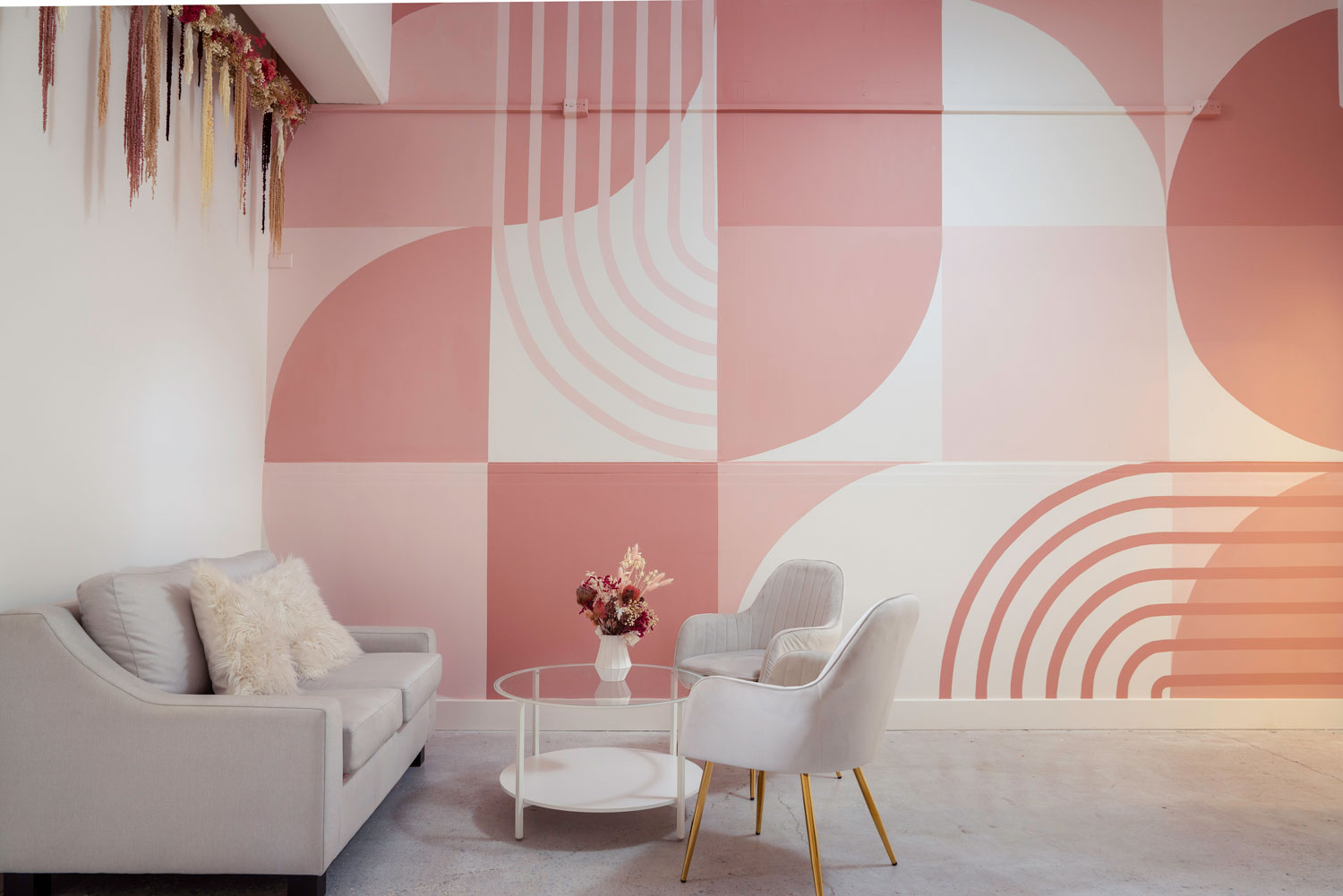
BK Collective was my first professional project. I designed and project managed the entire fit out. The brief was to create a space that could accomodate both the popular beauty business, BK Beauty and also be shared by different creatives in Western Sydney.
The space was split into two zones: the beauty area and the shared workspace. The goal for the beauty area was to create a comfortable and relaxing space for the clients, and house the large amounts of storage and additional hygienic needs of a beauty studio such as cleaning stations and sterilising equipment. The shared workspace was created for maximum flexibility with moveable tables and comfortable seating for meetings, workspaces and hosting events.
The final design was definitely a combination of aspects that resonated with the client, Khin, such as her love for the colour pink, arches, rounded elements and organic shapes which satisfied her need to have “Instagram moments” within the space, allowing her clients to feel comfortable enough to take a selfie in a space that she was proud of.
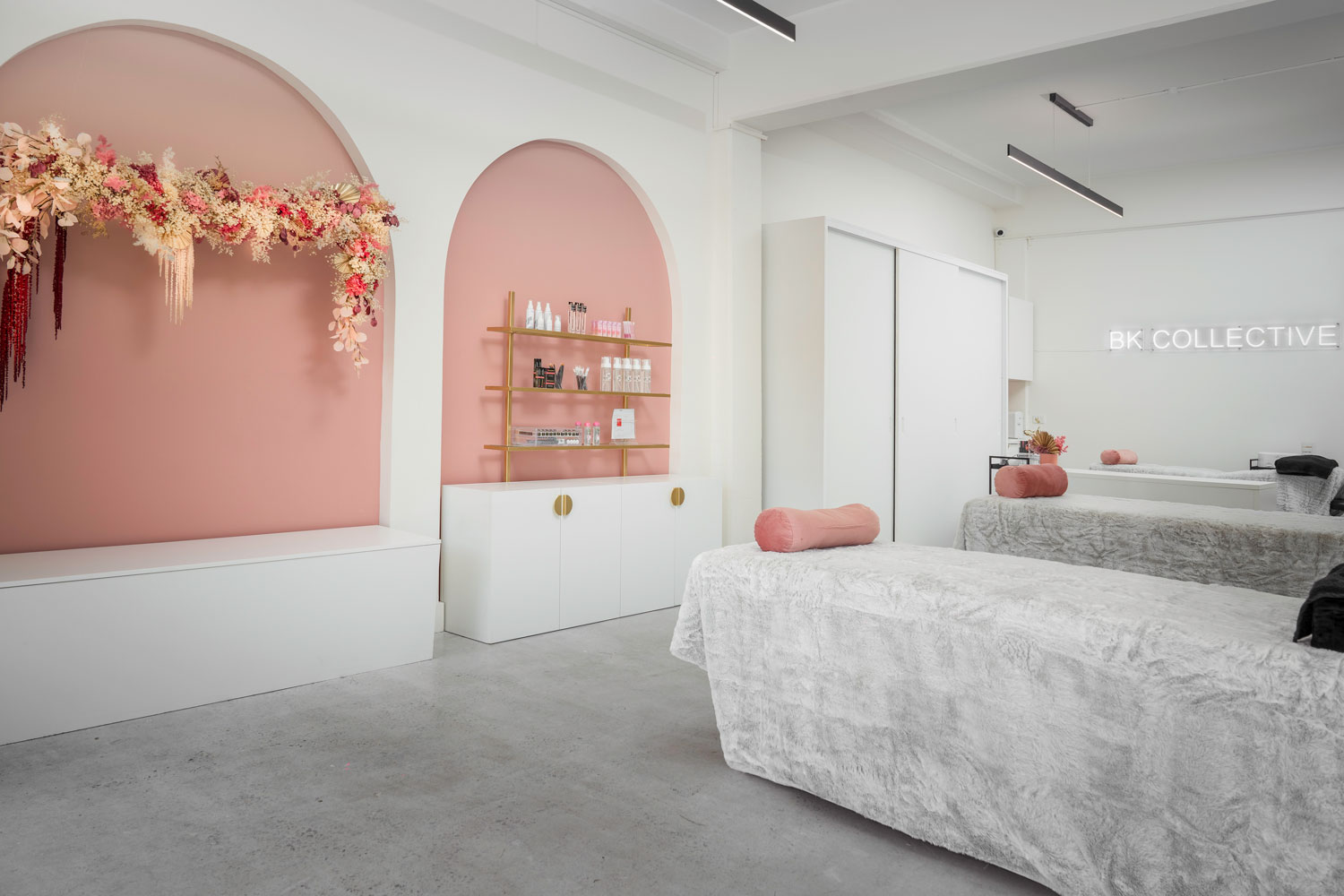
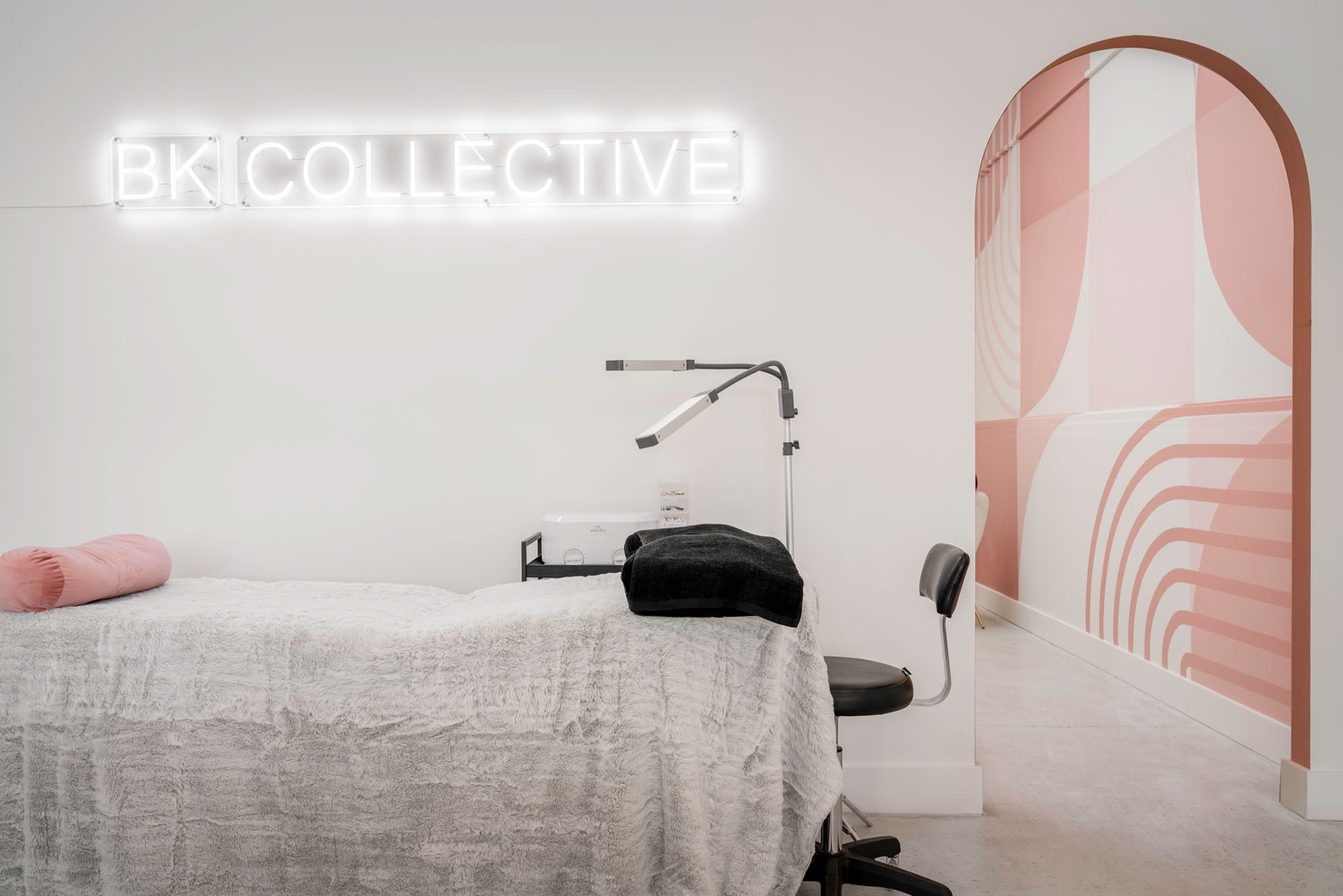
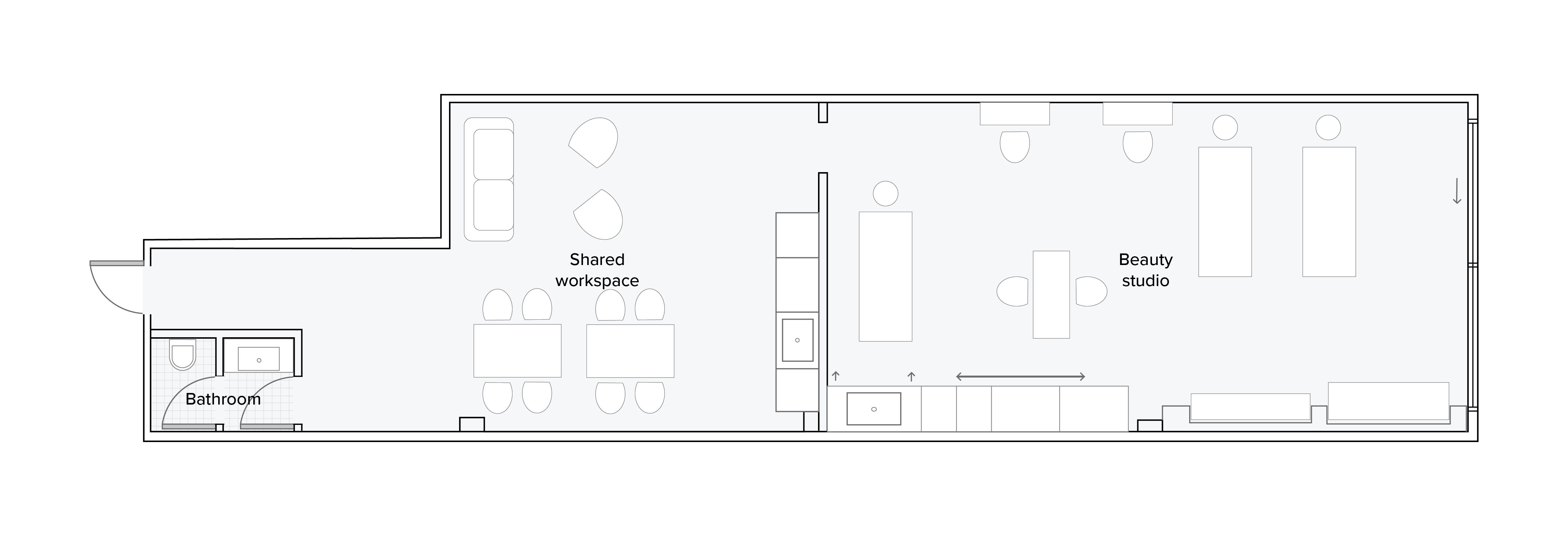
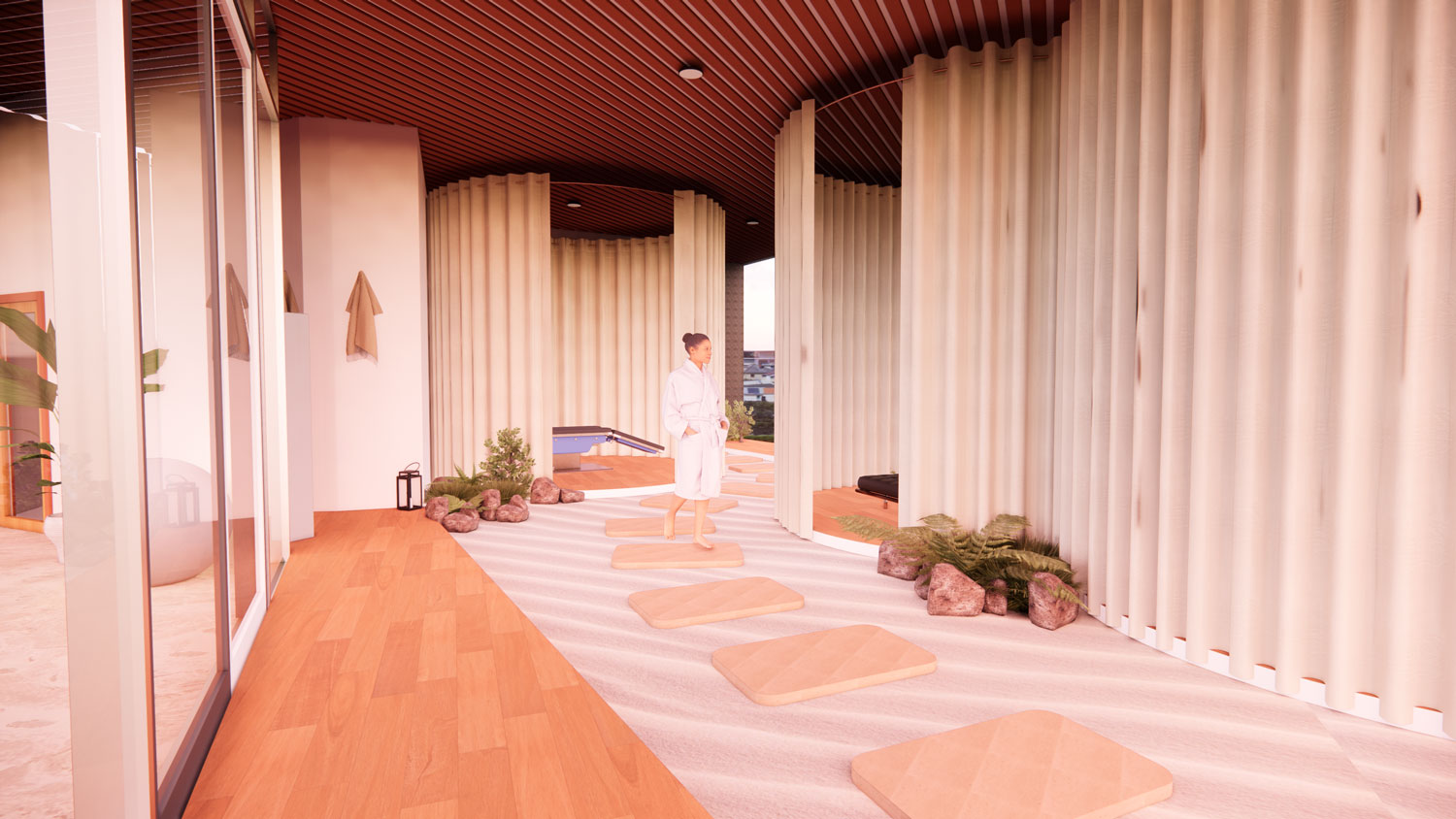
The Memorial Wellness Club is located within the newly constructed Mnemosyne Serviced Apartments. The brief was to create a luxury experience that is only accessible to the residents and their guests. It consists of a 15-metre pool, a Jacuzzi, a gymnasium and a fully-functioning spa centre.
The swimming pool is designed as an organic shape, contrasting with the angular design of the building itself and includes a Jacuzzi that can house up to 10 people. Residents are met with a mesmerising north facing panoramic view and touches of nature through numerous plants and landscaping rock designs.
The gymnasium space occupies the east wing of the club. The approach was to create a space for people to hang out, workout and be part of a health-focused neighbourhood lifestyle. The space is divided into 3 main functions: the cardio machines, the weightlifting stations and the private room for classes or a more private exercise experience.
The spa centre design provides residents a sense of tranquillity and was designed for a slower, reflective pace. The space accommodates a series of three large, veiled circular and elliptical shaped rooms, which are a symbolic reference to harmony, fulfilment and oneness in many cultures.
