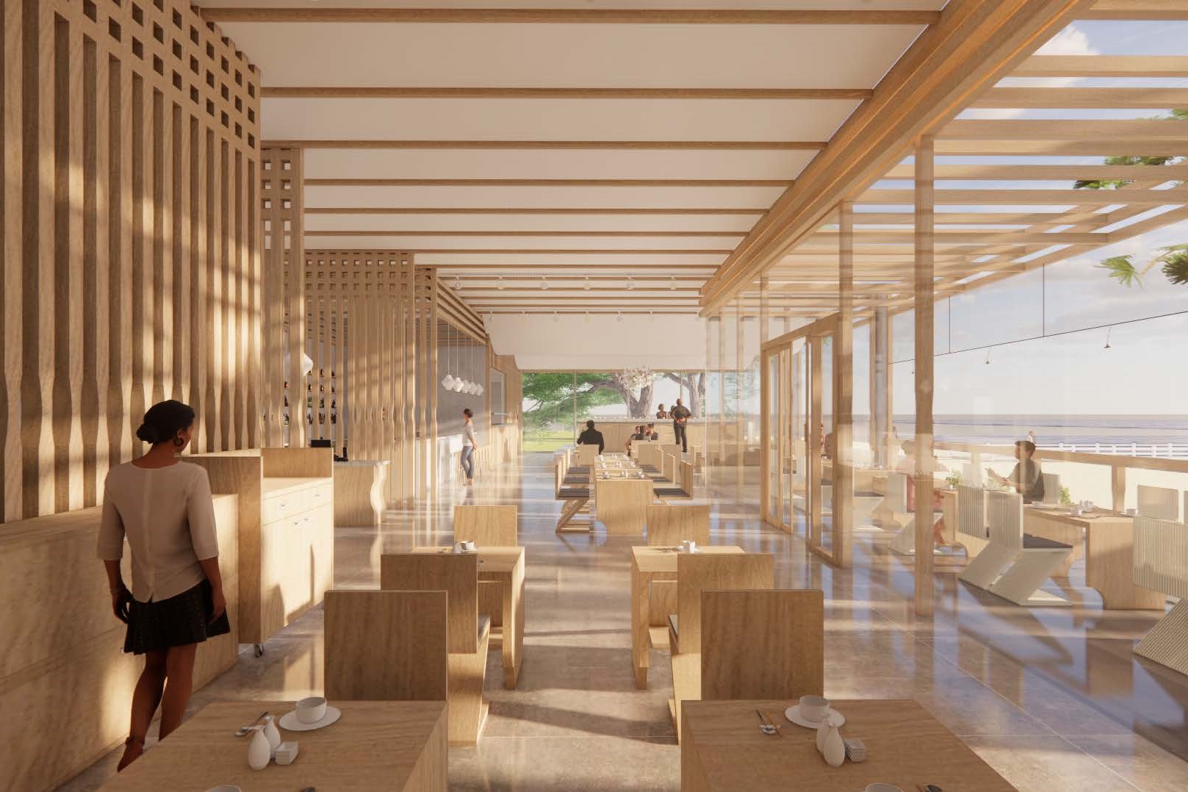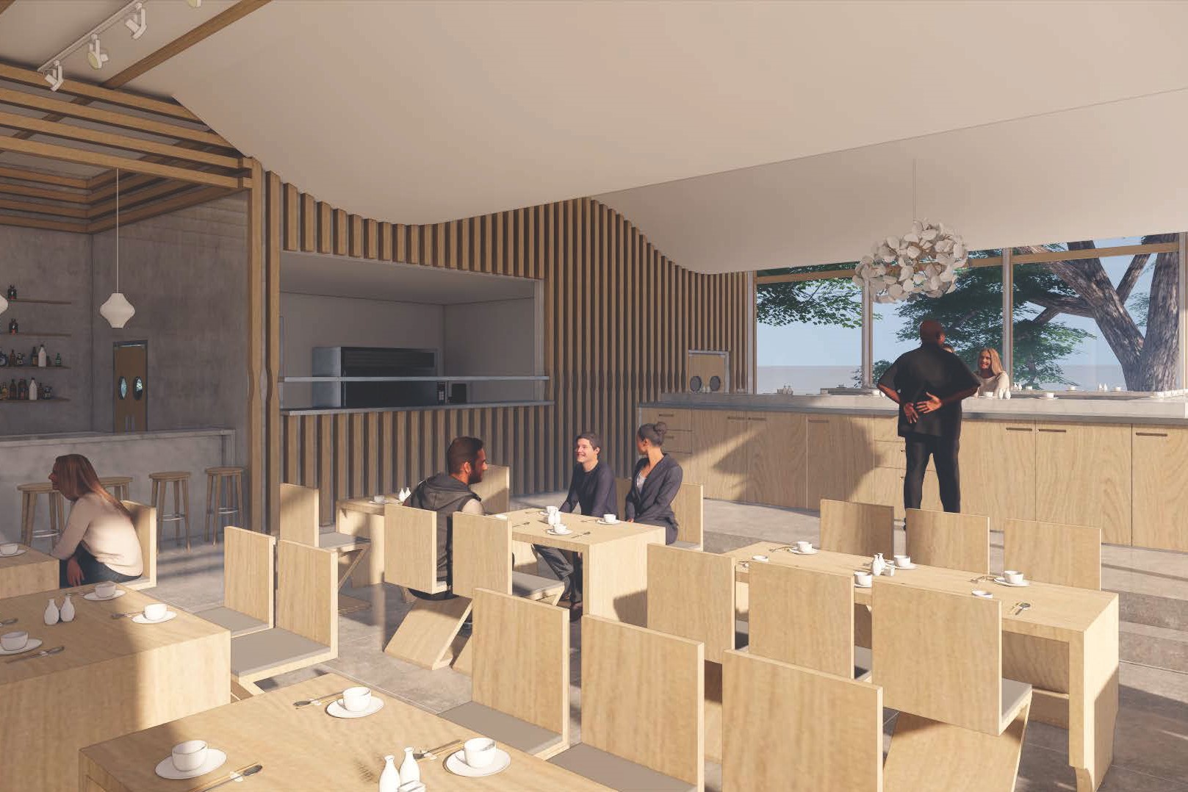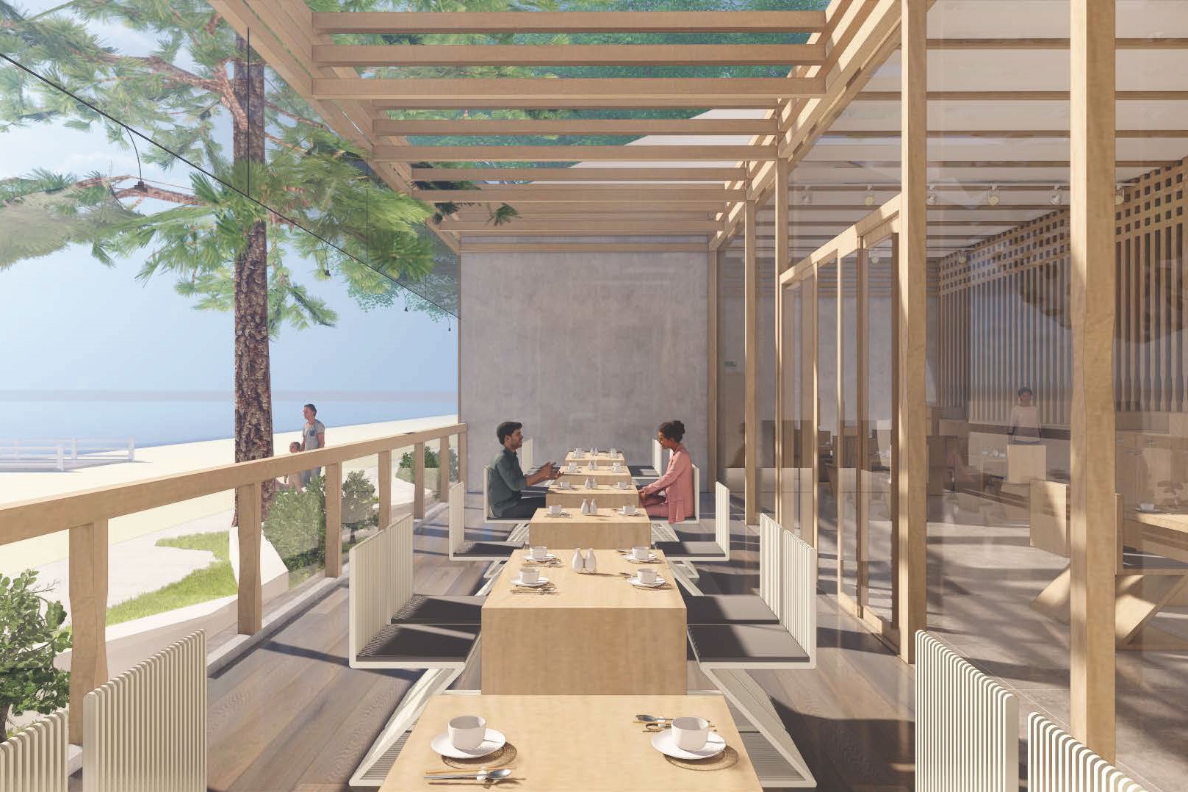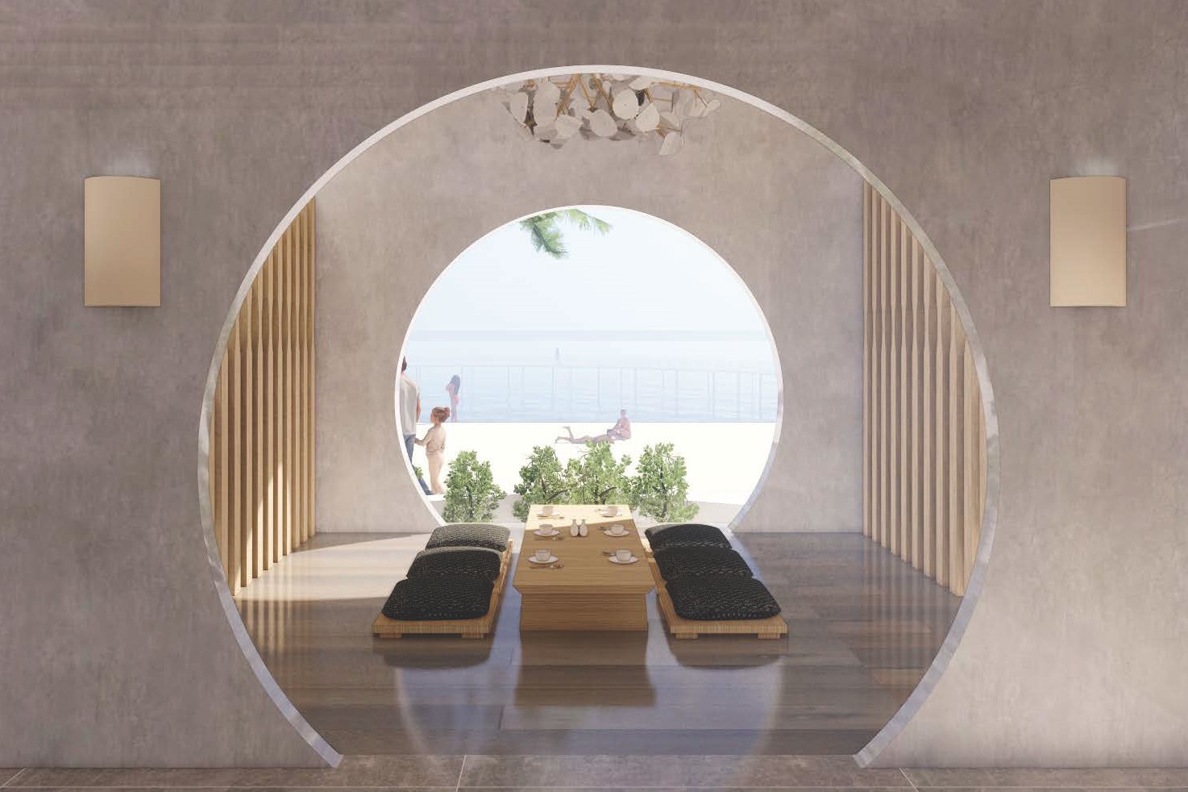
My passion, dedication and strong work ethic enables me to consistently produce high quality work, and my dedicated attention to detail and positive mindset allows me to perform and work well within group settings.
I am committed to excellence and integrity and would describe myself as highly motivated and diligent. I average high distinctions – distinctions and I place an enormous amount of pride into each of my projects.
I am not only delighted but excited to be able to venture into the design industry to create spaces that make people feel protected, lively and enriched. I hope to keep learning, applying my skills and capabilities, and contributing as much as I can to the design industry.

Blending in with its landscape, the bare exterior of the Gurrugal House doesn’t give away the secrets it holds. The single storey residence is an exploration of not only the client, but its location, boasting an oasis of palm trees and shallow waters within its core contrasted by a strong, linear composure with heavy foundations.
Beige rendered concrete walls, travertine covered floors, and porcelain marble tiles contrast against the softness and naturalness of their surroundings, whilst simultaneously providing a cooling sensation against the unforgiving heat of the Moroccan sun.
The exploration of the client extends into the architectural spatial aspects of the Gurrugal House. Each room becomes a unique experience, heightening human emotion through perspective and scale through the use of large-scale windows and sky lights, sculpted using raw materials and minimal furnishings facilitates, evokes and heightens the senses as one makes their journey through the occupancy.




Zushi at Balmoral Beach is a reconceptualisation of the existing Surry Hills and Barangaroo venues in a new, contrasting location, whilst continuing to maintain Zushi's ethics and personality. It sustains the celebration of family and friends coming together and embodies Japanese inspired architecture and interiors in a subtle manner.
Situated beneath a white Staron feign wave ceiling, the newly added sushi bar is the focal point of the venue. With chefs working on the outside of the sushi bar to serve guests in its core, rather than the contrary, their culinary skills and mastery of Japanese cuisine becomes an experience for all of the guests within the restaurant as they are able to watch, observe and enjoy the theatrics of food preparation and serving.
Raw materials such as European Beech timber, Grey Oak flooring, and natural stones have been utilised to harmonize with the location. The rear of the venue offers uninterrupted views of the iconic Balmoral Baths jetty, as it becomes the backdrop to the restaurant through large floor to ceiling windows. This serene colour palette provides guests with comfortable and tranquil feelings, as the restaurant seemingly blends into the landscape in which it stands.


