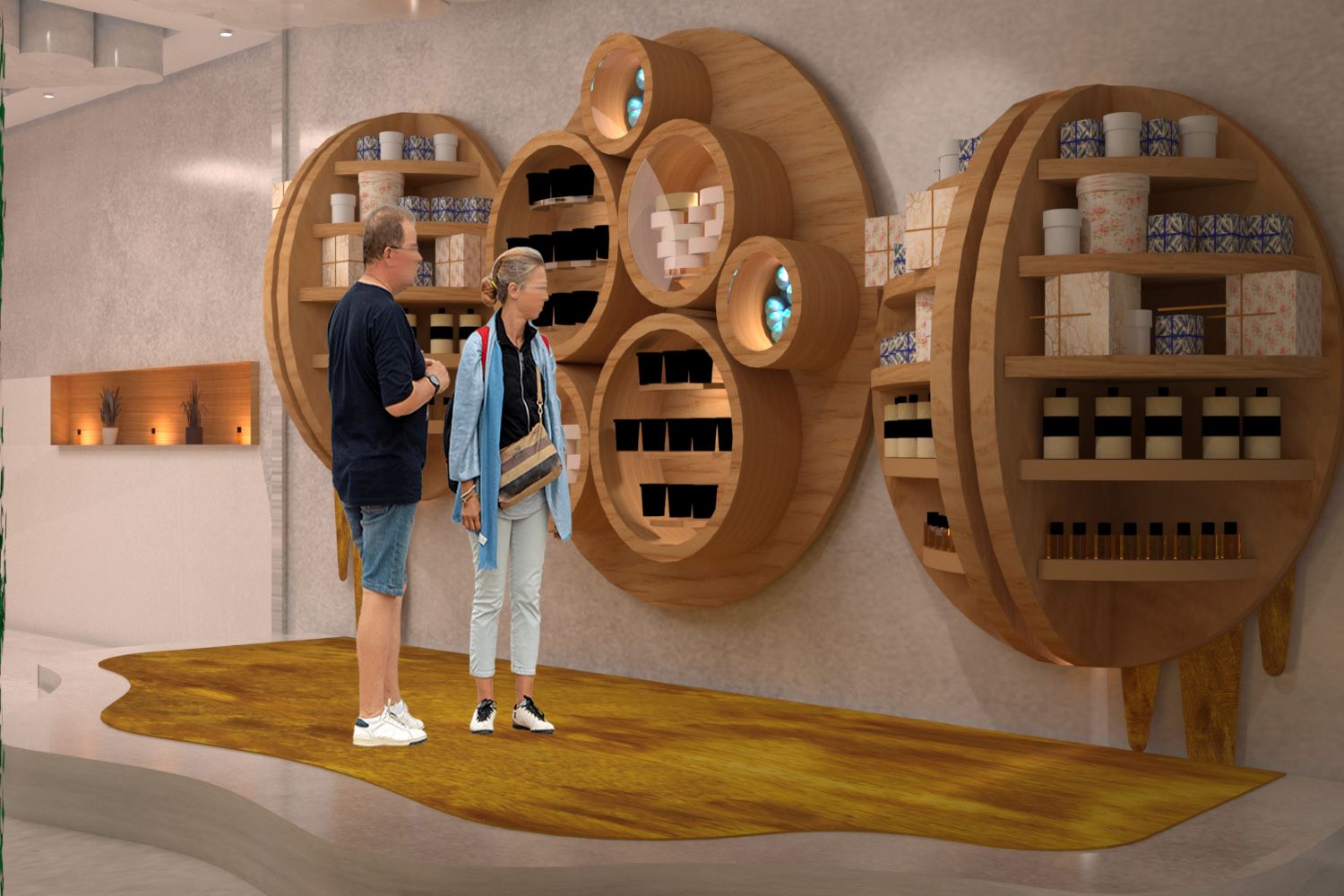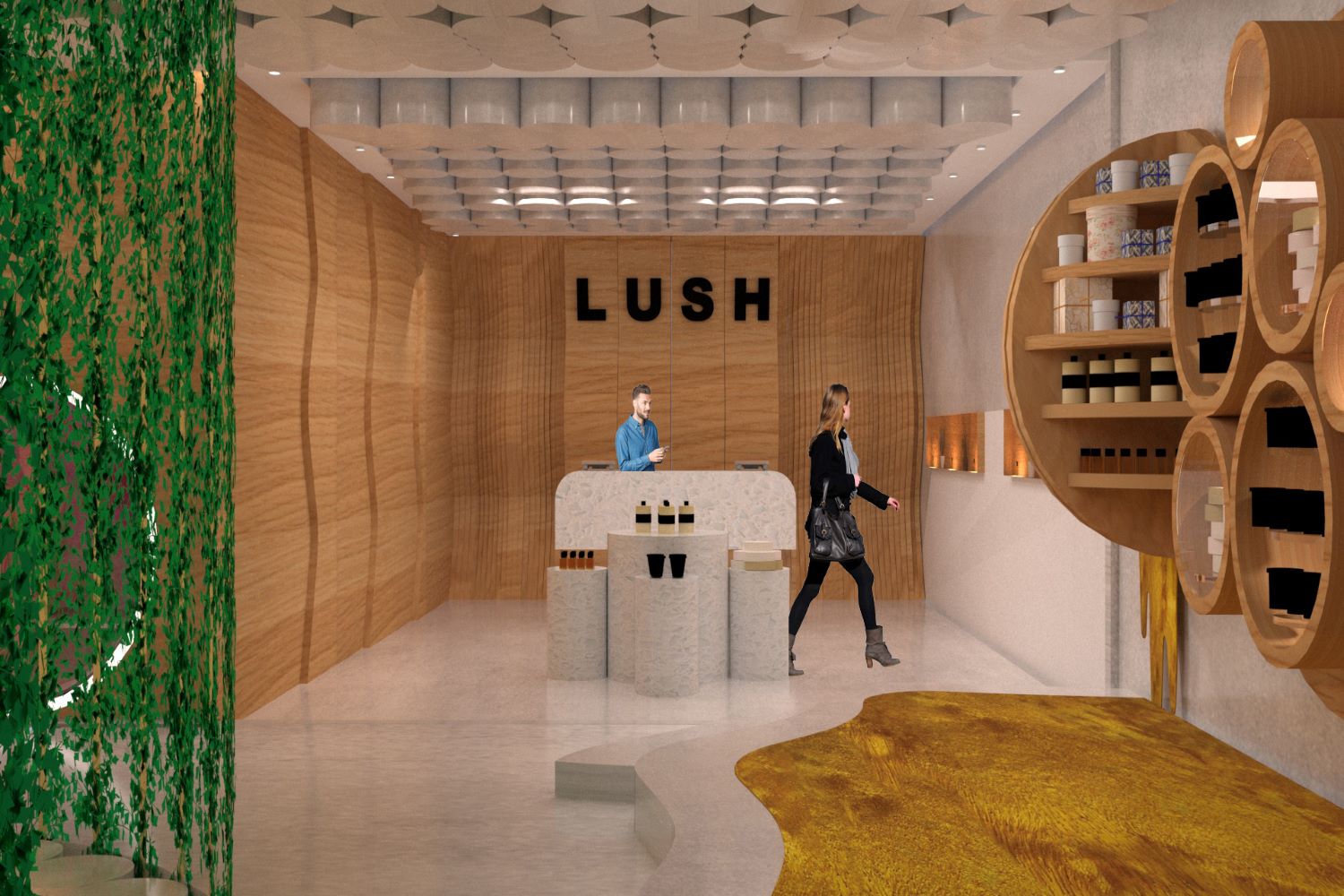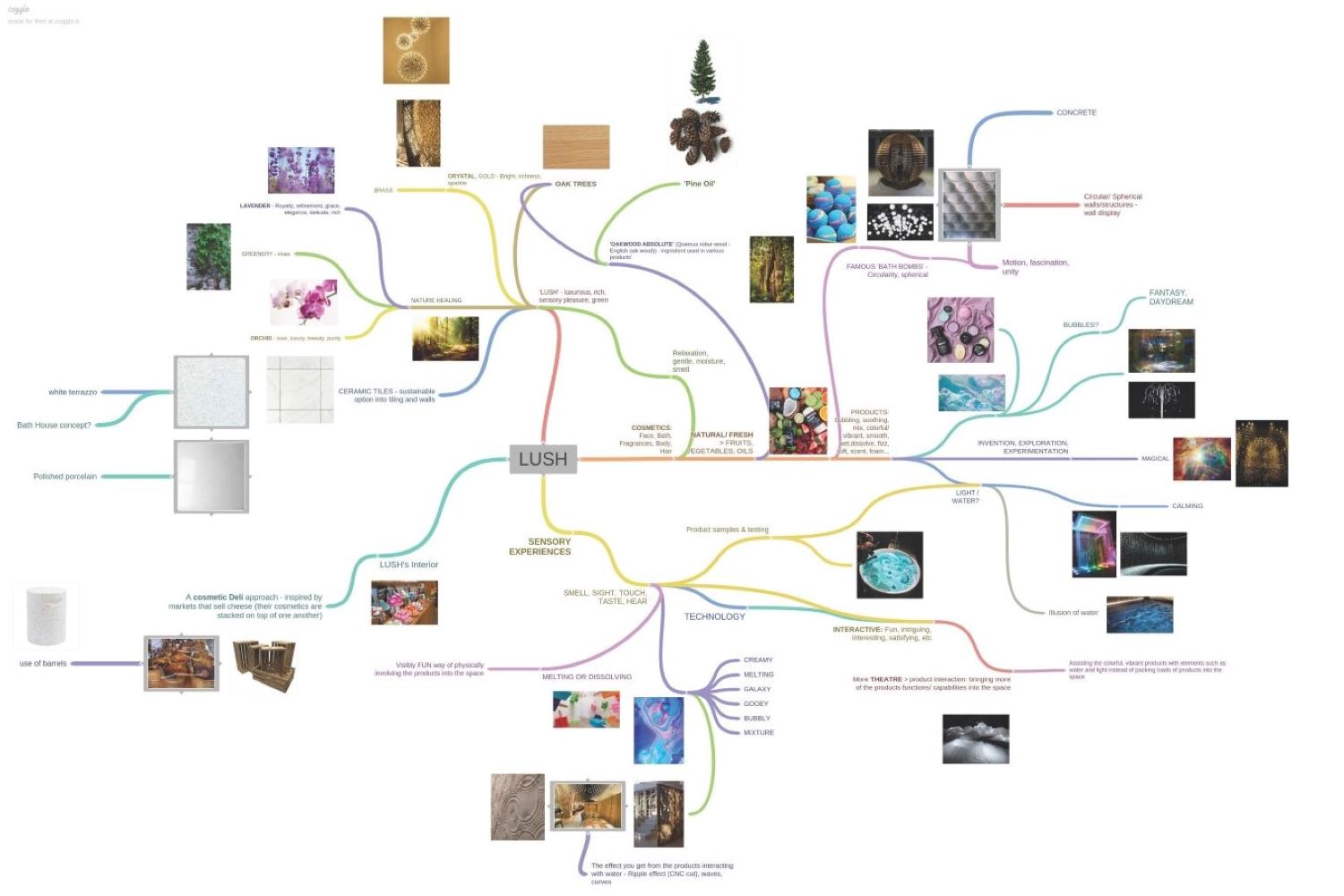
I recently graduated from Billy Blue College of Design (Torrens University) with a Bachelor of Interior Design (Commercial). I am looking to work in an environment that realizes my passion for design with opportunities to learn and apply my talents. I am also excited to create spaces that can reshape people’s lifestyle and experiences.
I am an enthusiastic designer who can work well individually or effectively as a team. Sustainability is one of my ethics in creating spaces that value both the planet and people. I enjoy exploring concepts that unify internal and external spaces, along with fun themes where I can develop meaningful narratives and ideas.
My immediate goal is to focus on hospitality and retail projects, but I would also like to be involved in residential spaces in the future. I hope to improve my skills with experiences that take part in the design industry.
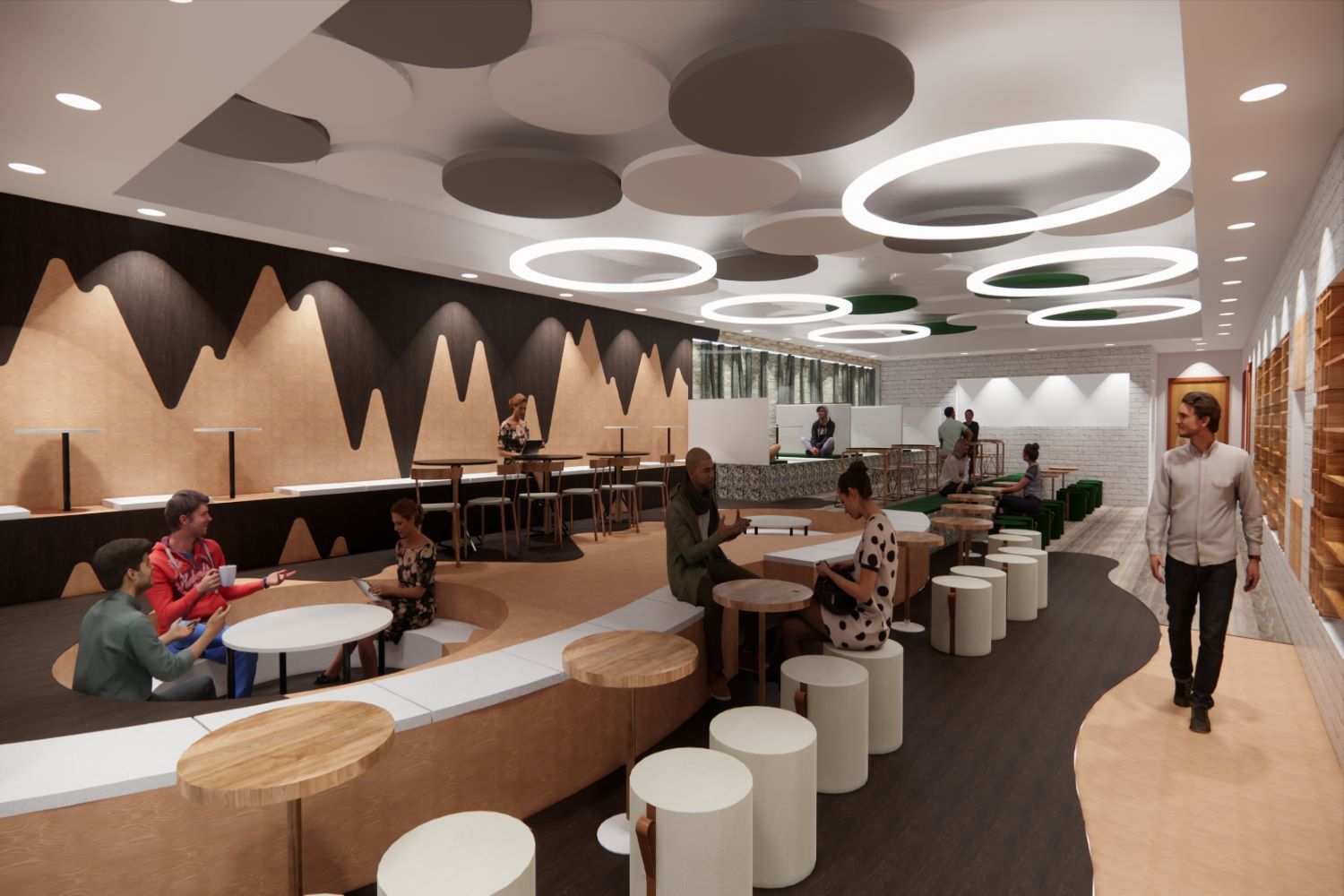
LAB Café has been transformed into a social space where customers can relax, work or socialize. The main concept focuses on embracing the characteristics of the lifestyles of residents from the surrounding site and the users of the existing brand. This playful environment explores the elements of sweet and savoury, creating contrast and balance.
The café is designed to improve the dark space with bright and open interiors. The front counter is set closer to the street to fulfil the balance of takeaway and eat-in functions. Central to the space are the seating areas, that accompany the user’s sensorial journey of the space. The level of detail is inspired by Korean culture and the brand’s core of desserts and bakeries.
The colour palette is reflective of the two themes with authentic use of natural Australian materials. The sweet theme is reminiscent of the depictions of desserts, whereas the savoury theme is a imitation of the outdoors.
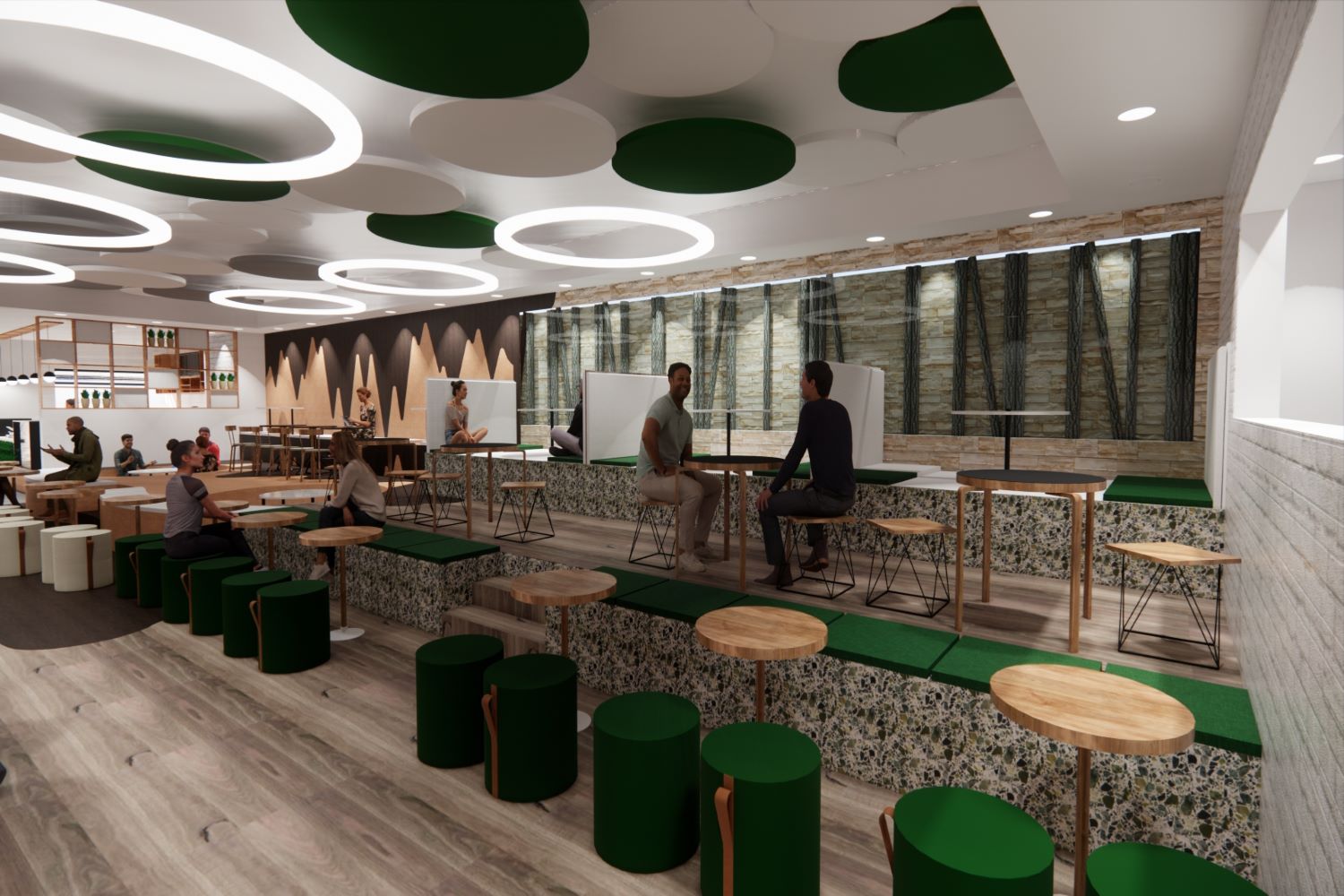
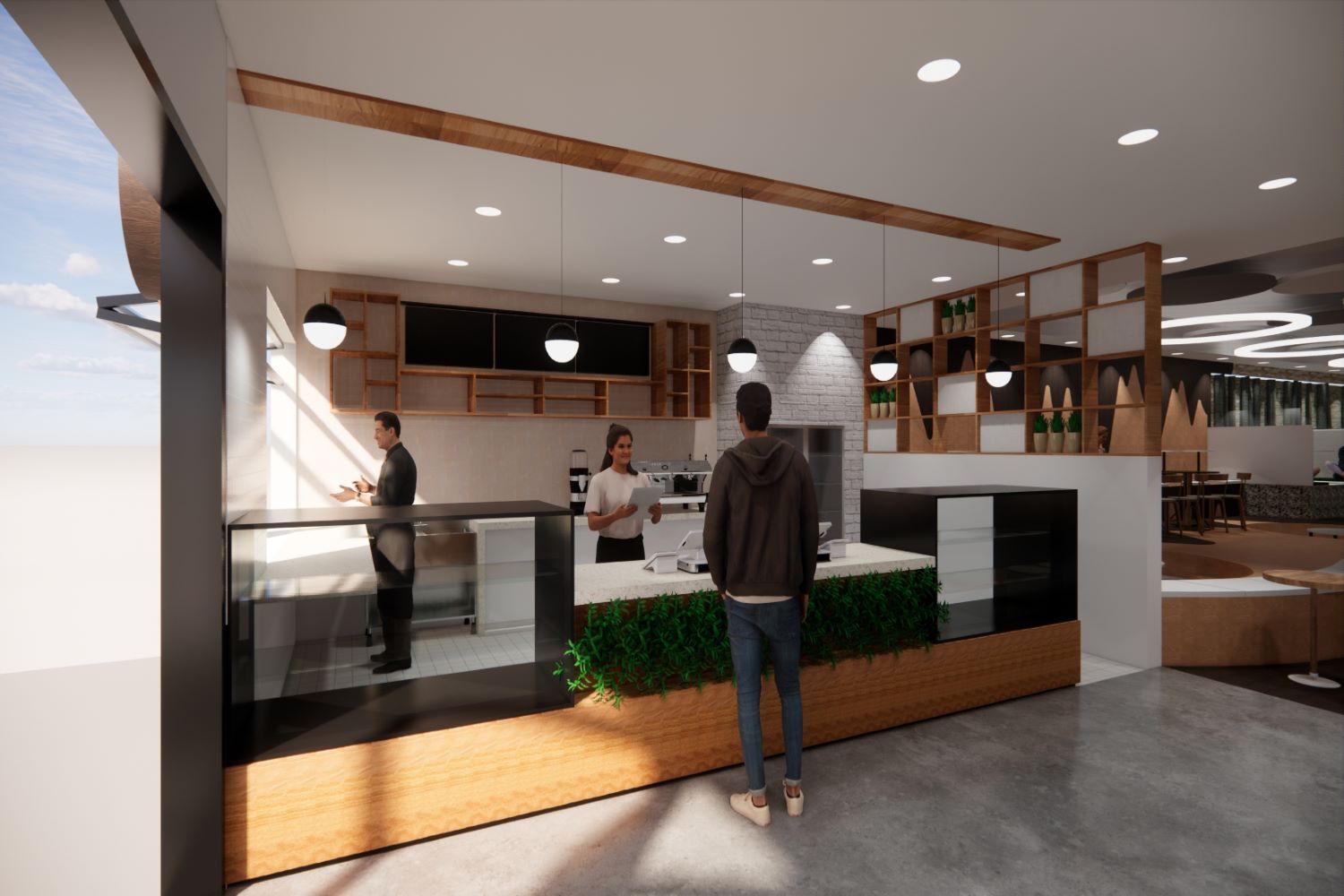
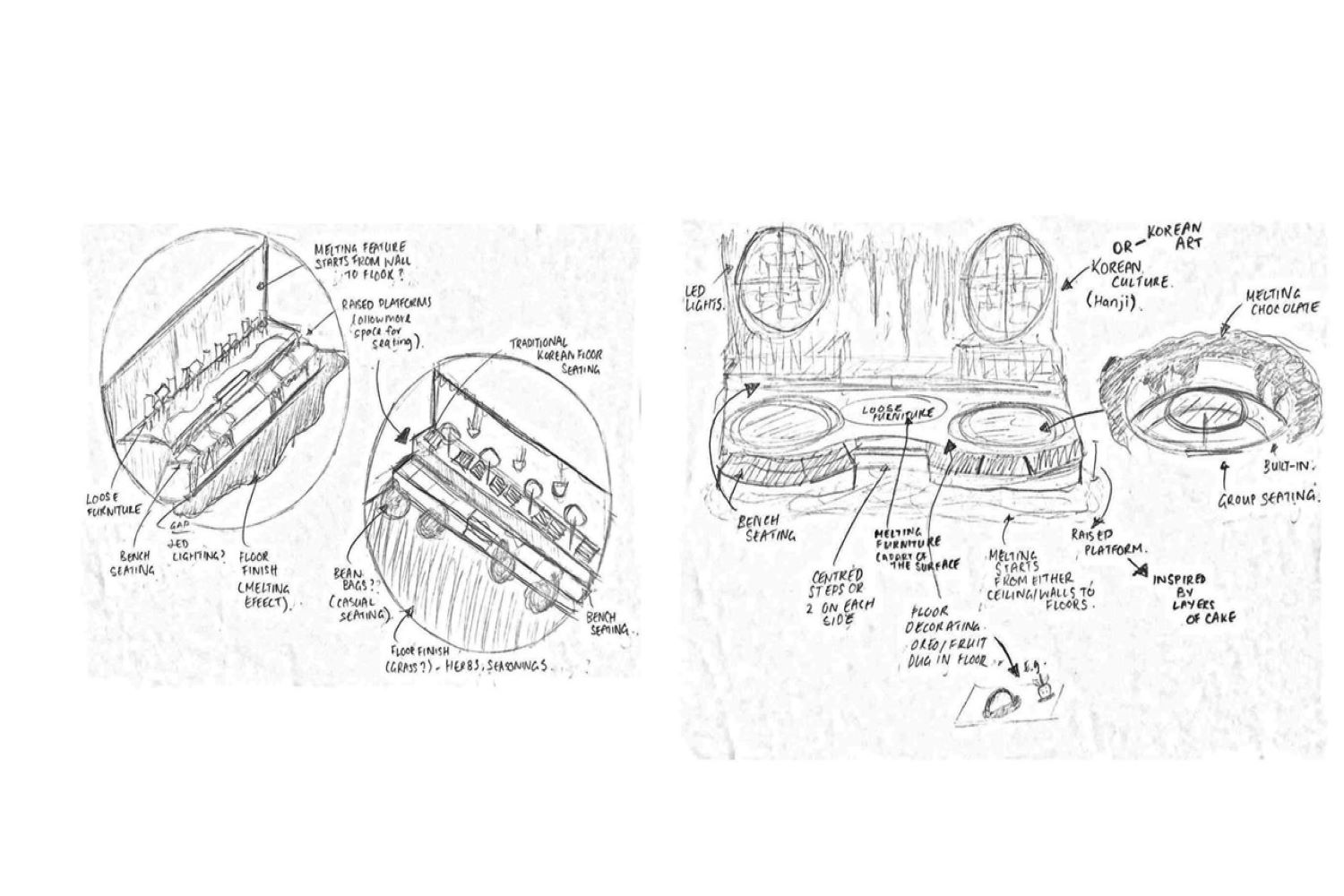
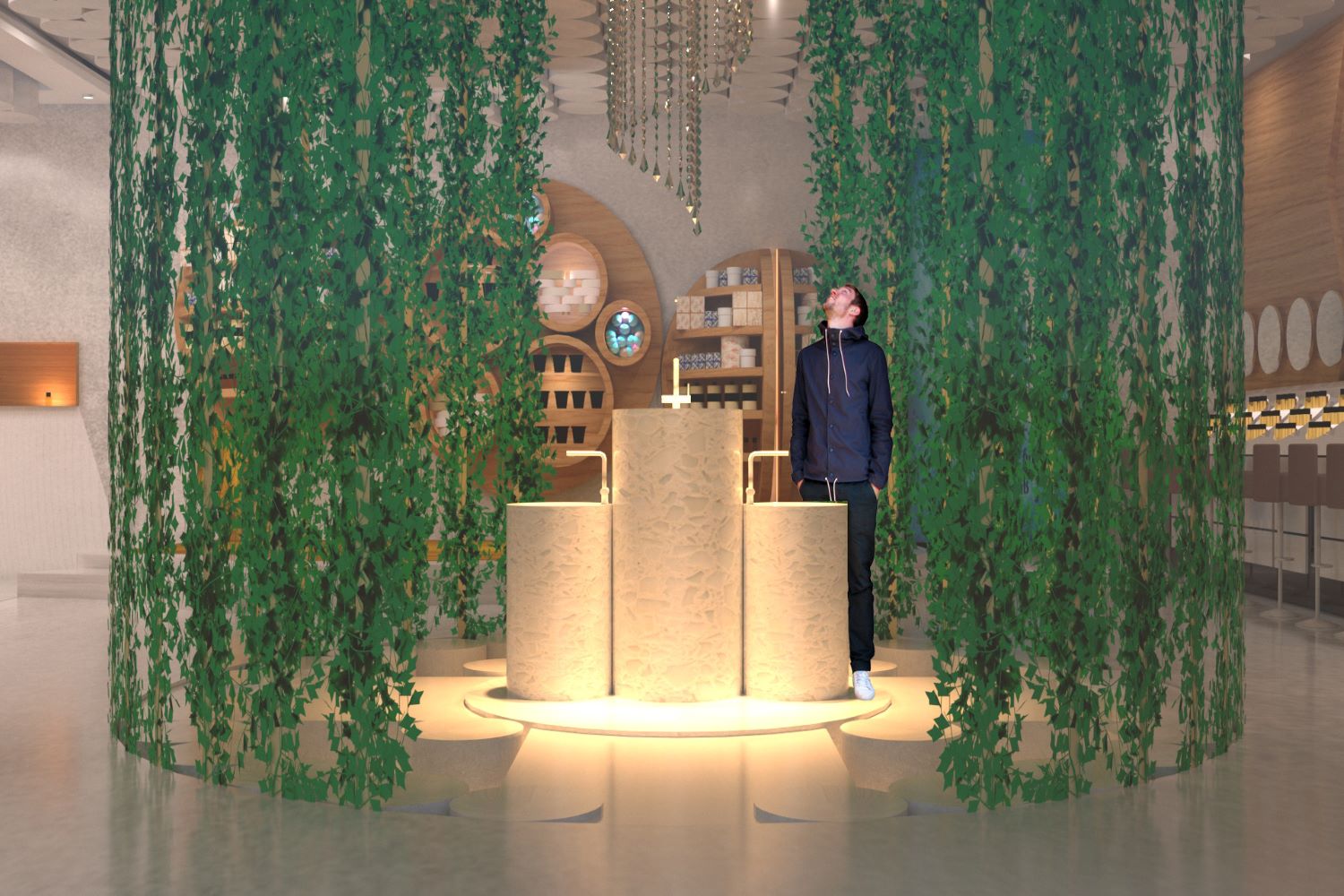
The Lush store is situated in the lower ground floor of Queen Victoria Building. Lush is a cosmetic brand denoted for producing handmade beauty products and its ethical qualities. This is utilised in transforming the store into a fun, vibrant and inviting makeover experience. The space is reflective of Lush’s unique and fresh identity through a narrative of “beauty and nature unification”.
A circular flow of the store, guides users around the spaces. Starting with the interactive product displays, featured dome wall display and photo area surrounding the central testing station. The main focal point of the store is the testing station and the dome wall displays with features of CNC cut oak wood throughout the store. The concept is inspired by the bubbly personality of the brand. The balance of rough and smooth materials are implemented in aim of reshaping Lush into a modern and luxurious but playful brand.
