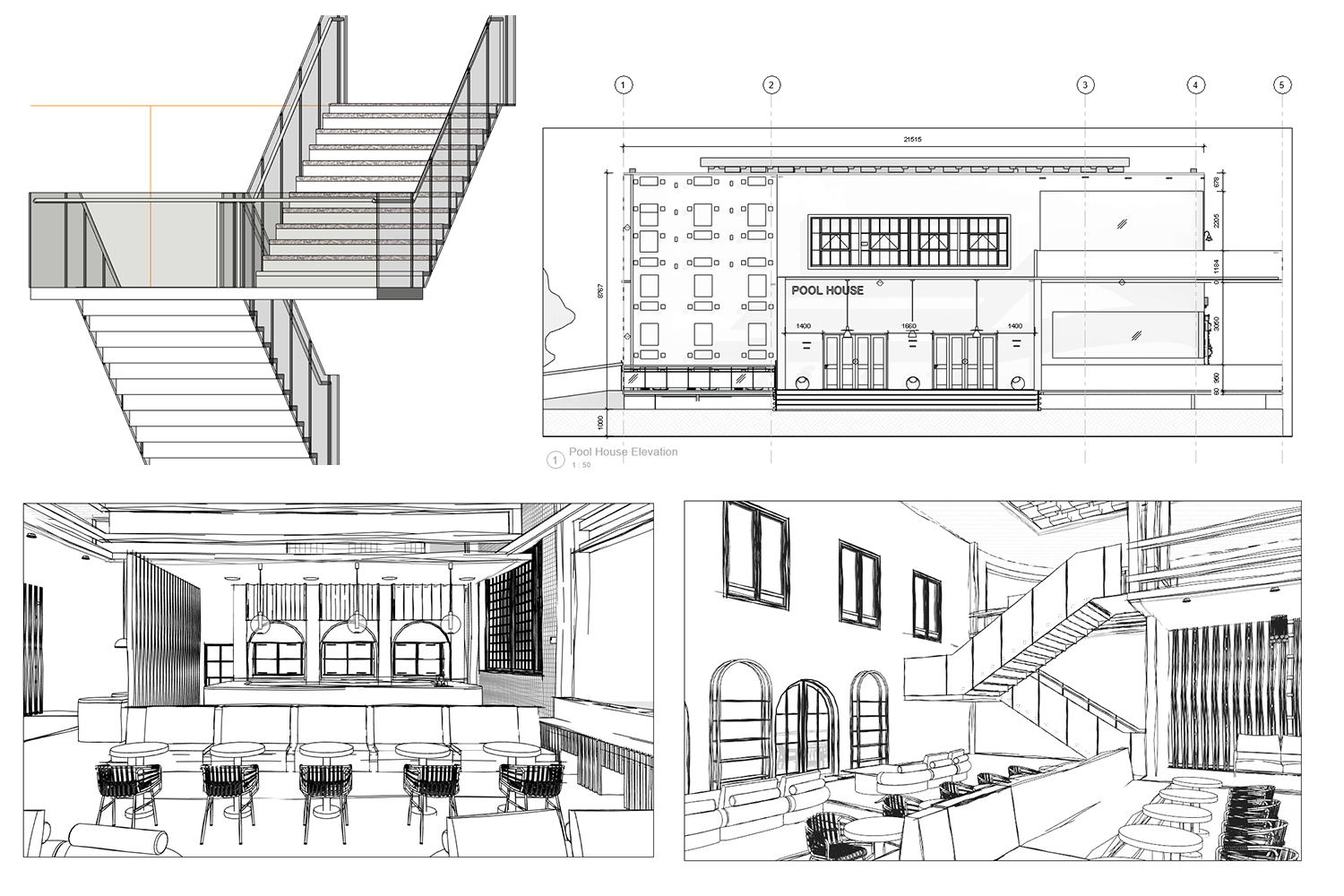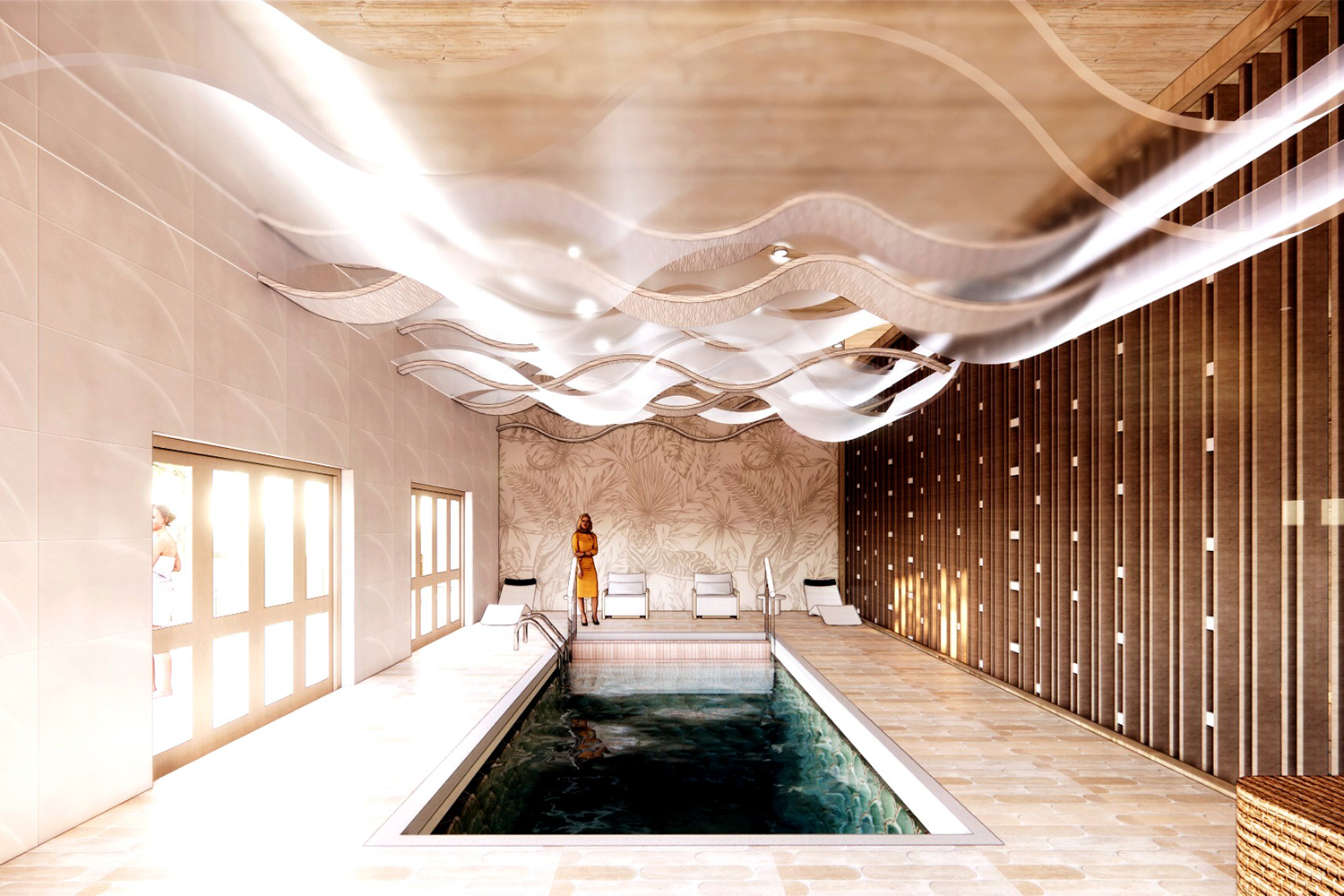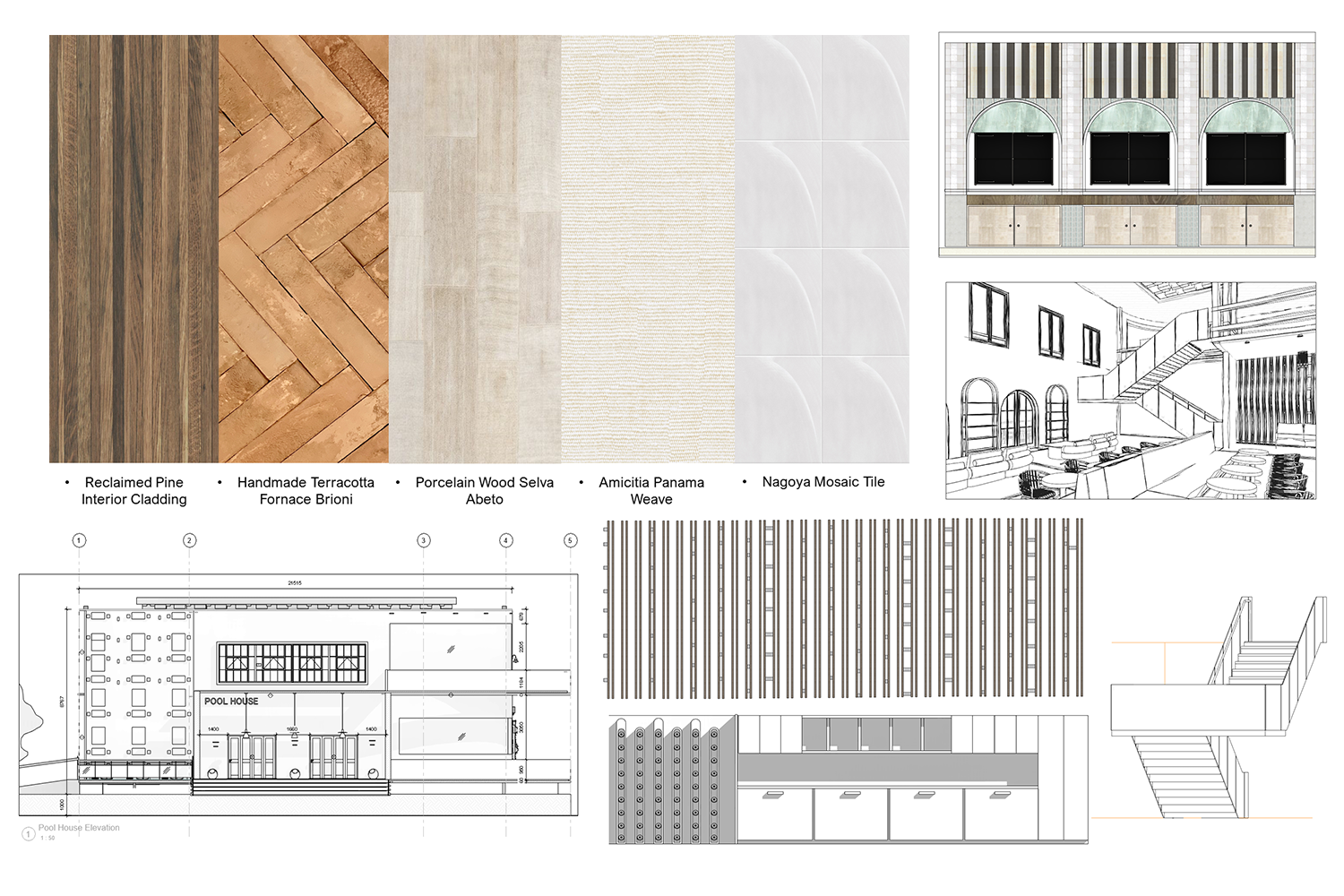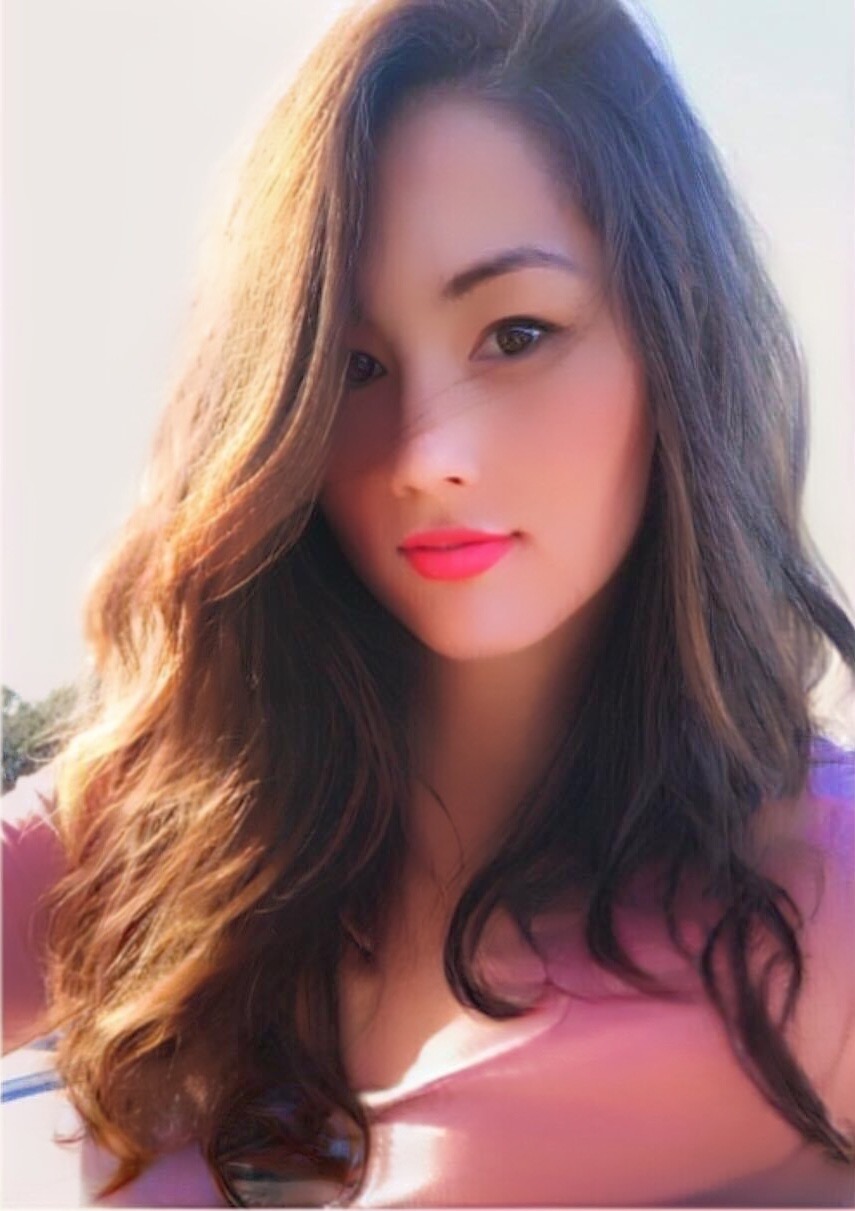
My name is Linda and I have recently undertaken an Interior Design degree at Billy Blue. Prior to this, I completed studies in Art History and Design Media obtaining a Bachelor Degree from University in Sydney. Throughout my traveling, I have always been inspired by Art and Architecture. I am passionate about the creative industries and working with innovative technologies. Throughout my studies, I have begun to understand the power of visual language and gained a better understanding of Design thinking.
My design style is focused on functional and environmentally sustainable design. I believe it is important to design with consideration of longevity and the responsible use of natural resources. My hope is to continue developing my skills in design communication while also contributing to the community in positive ways.
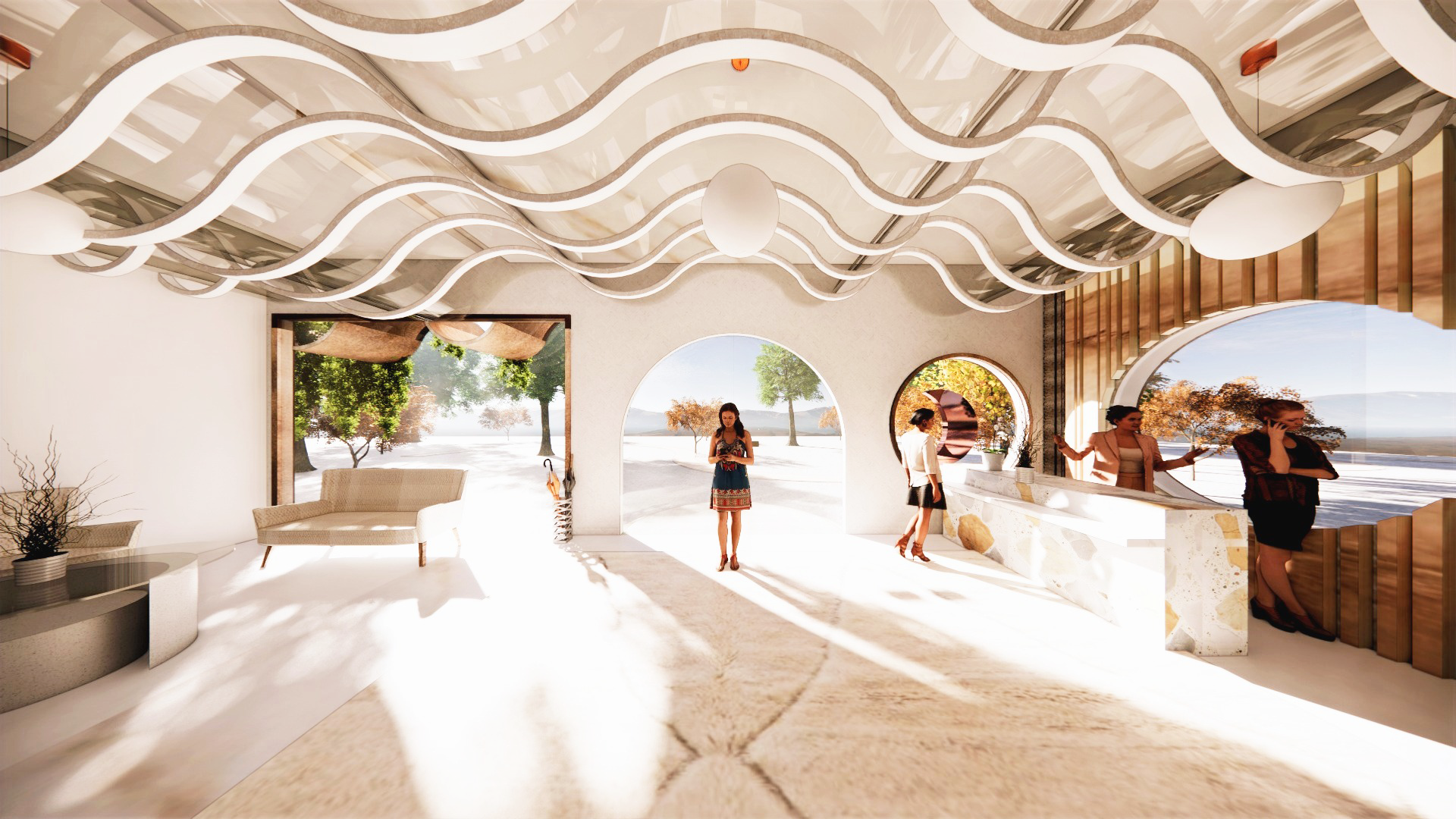
The Moonside retreat is located in a luxury conservation resort set on over 2800 hectares of nature reserve around 3 hours drive from Sydney's CBD. This cozy development is situated on the top of the great dividing range within the scenic Blue Mountains. The Pre Design of the building occupies only one percent of the total area and is a freestanding federation building with a beautiful view on the edge of sandstone cliffs.
The Moonside Spa is an oasis set in a beautiful landscape of trees and hills. The concept for the interior is based on the natural environment and Balinese concepts of healing. The healing features which are incorporated into the concept include earth, water, community, stones, sound, light, plants, and balance. The main concept of the spa is based on the harmonious flow of space and materials. The Spa opens on all four sides of the building and each entry has a different design. I have chosen a timber stud framing for all walls which includes insulation and a vapor retarder.
Treatment rooms feature a lush green wall and light pale washes on stone-covered walls. Hanging plants feature on the balcony roof and create a lush canopy over the staff resting rooms upstairs. Reception walls are covered in Porcelain Marmore Marble finish to make them look fresh and clean. The ceiling feature above reception is set out in waves made from bamboo and glass sheets reminiscent of the surrounding hills. All treatment room walls are padded with studio foam wedges to soundproof the area from outside noise. Accent lighting lights up the exterior building on all sides with an ambient glow. Treatment rooms are covered in Spanish Ceramic Porcelain material with variations in color and pattern.
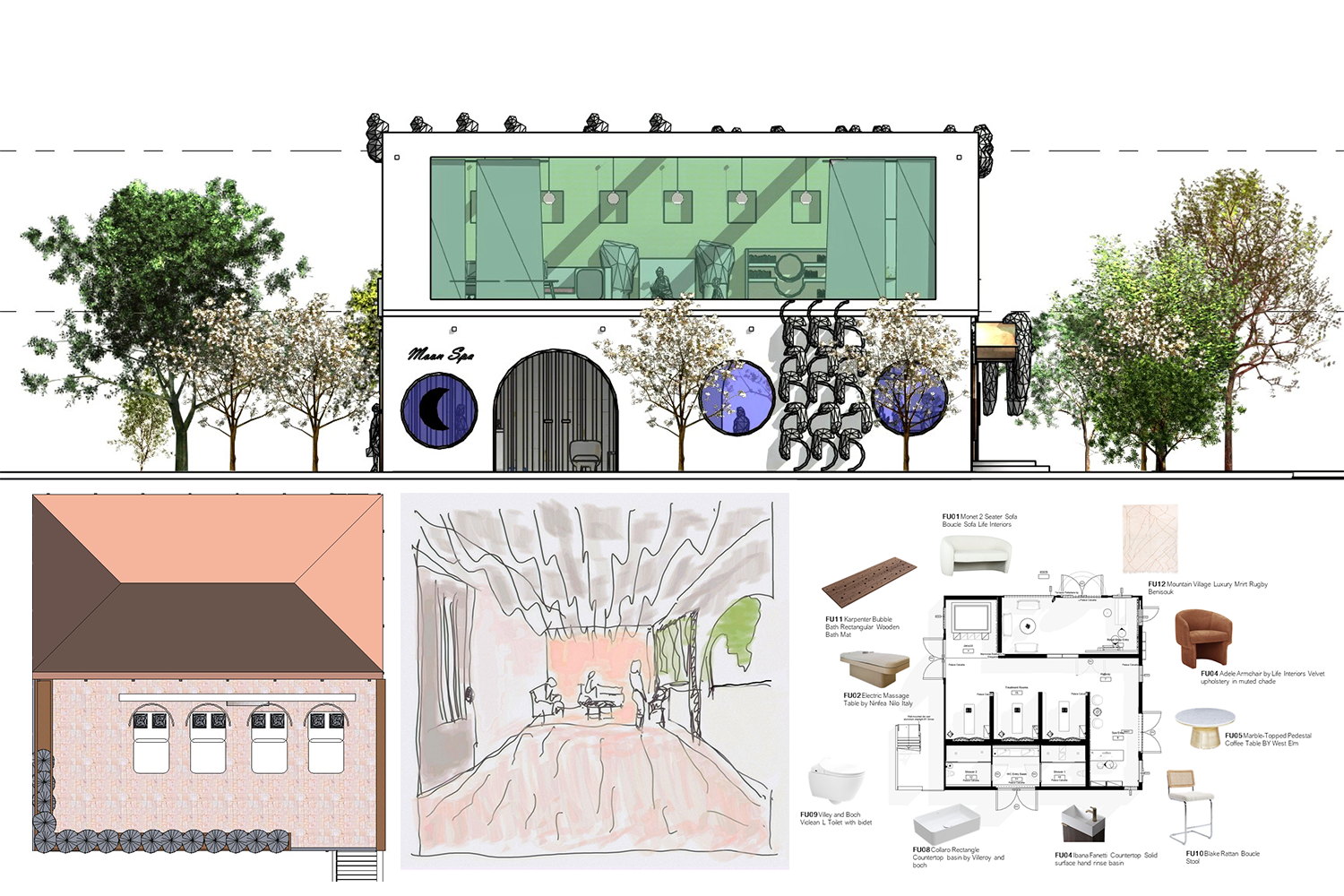
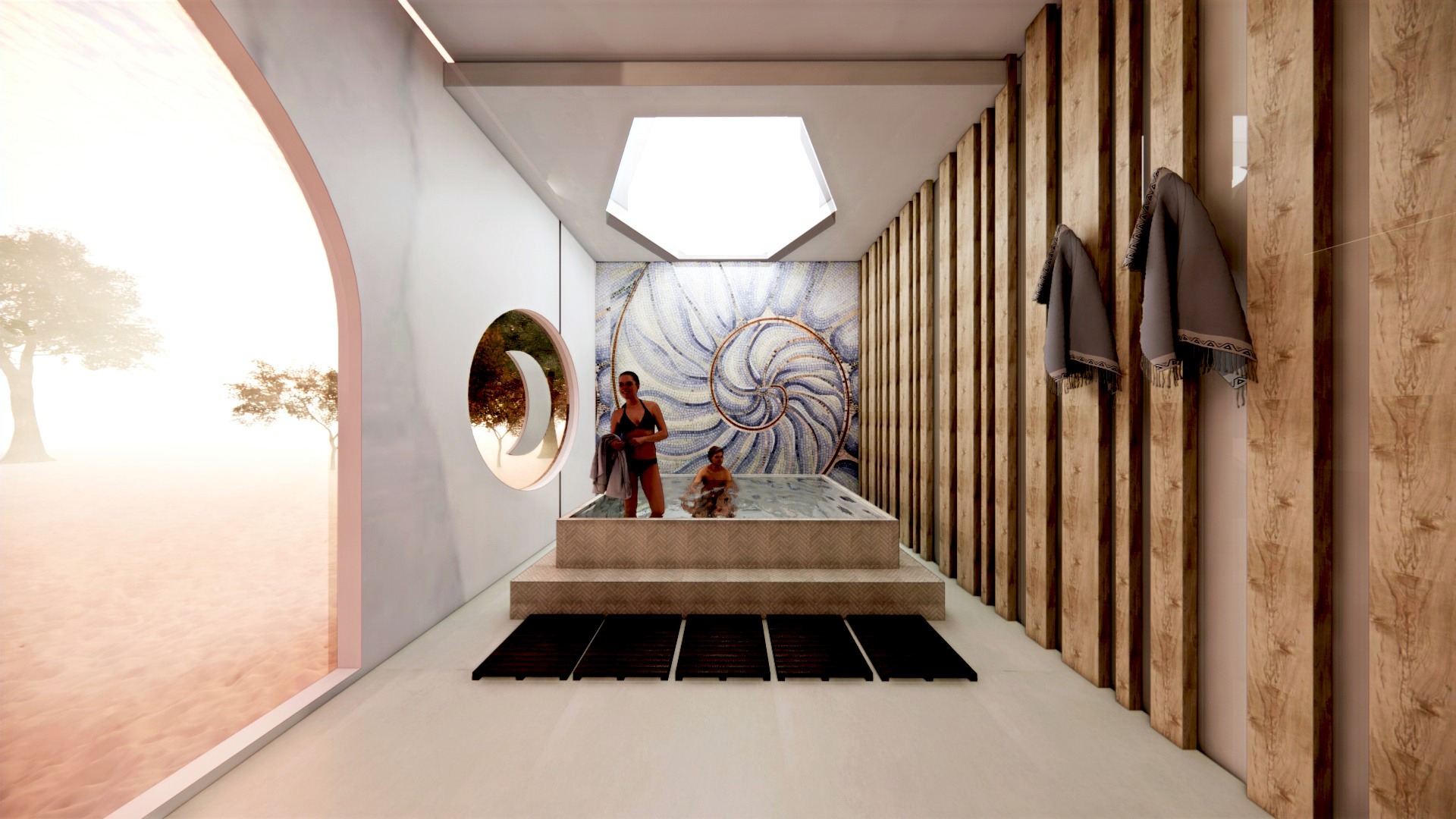
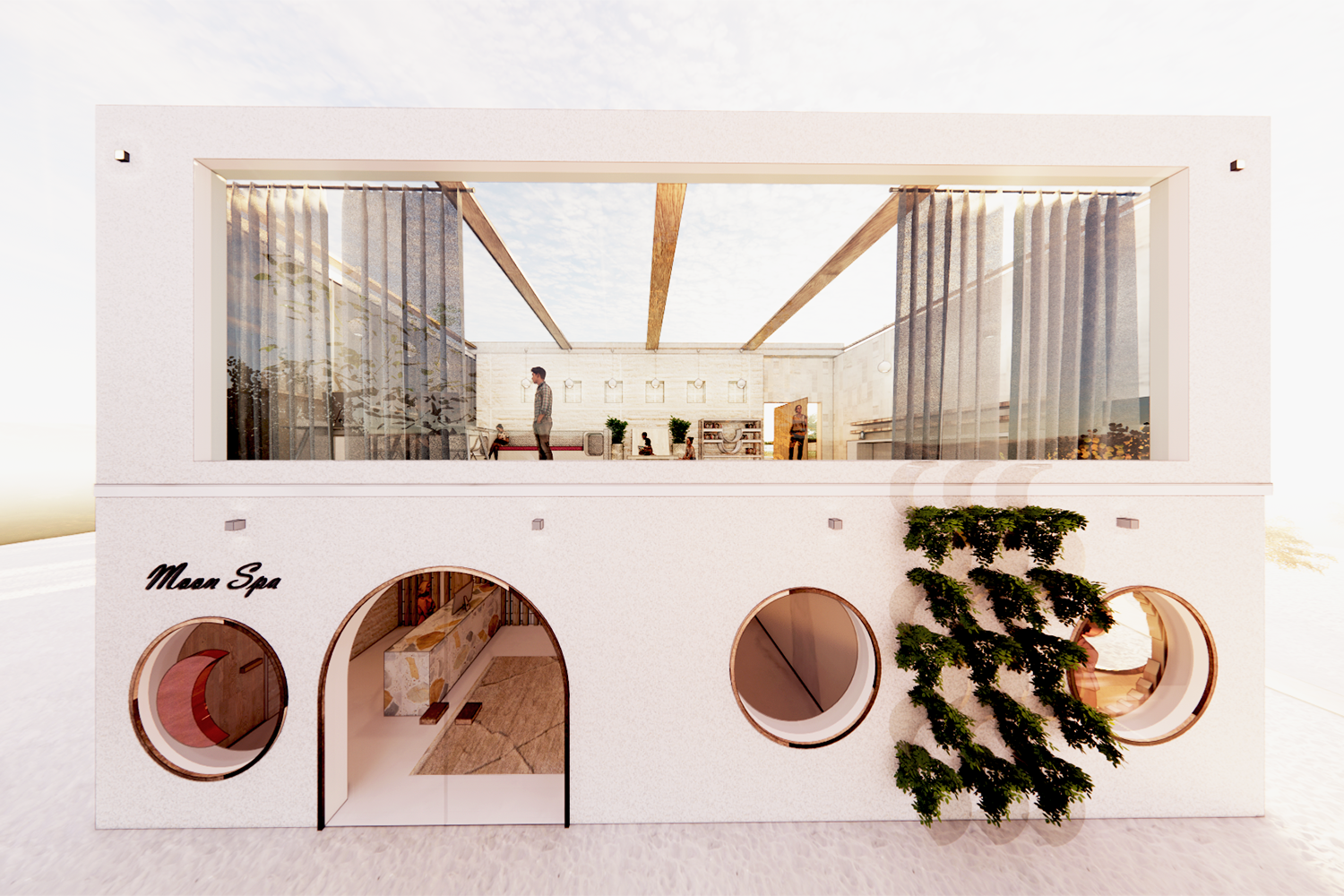
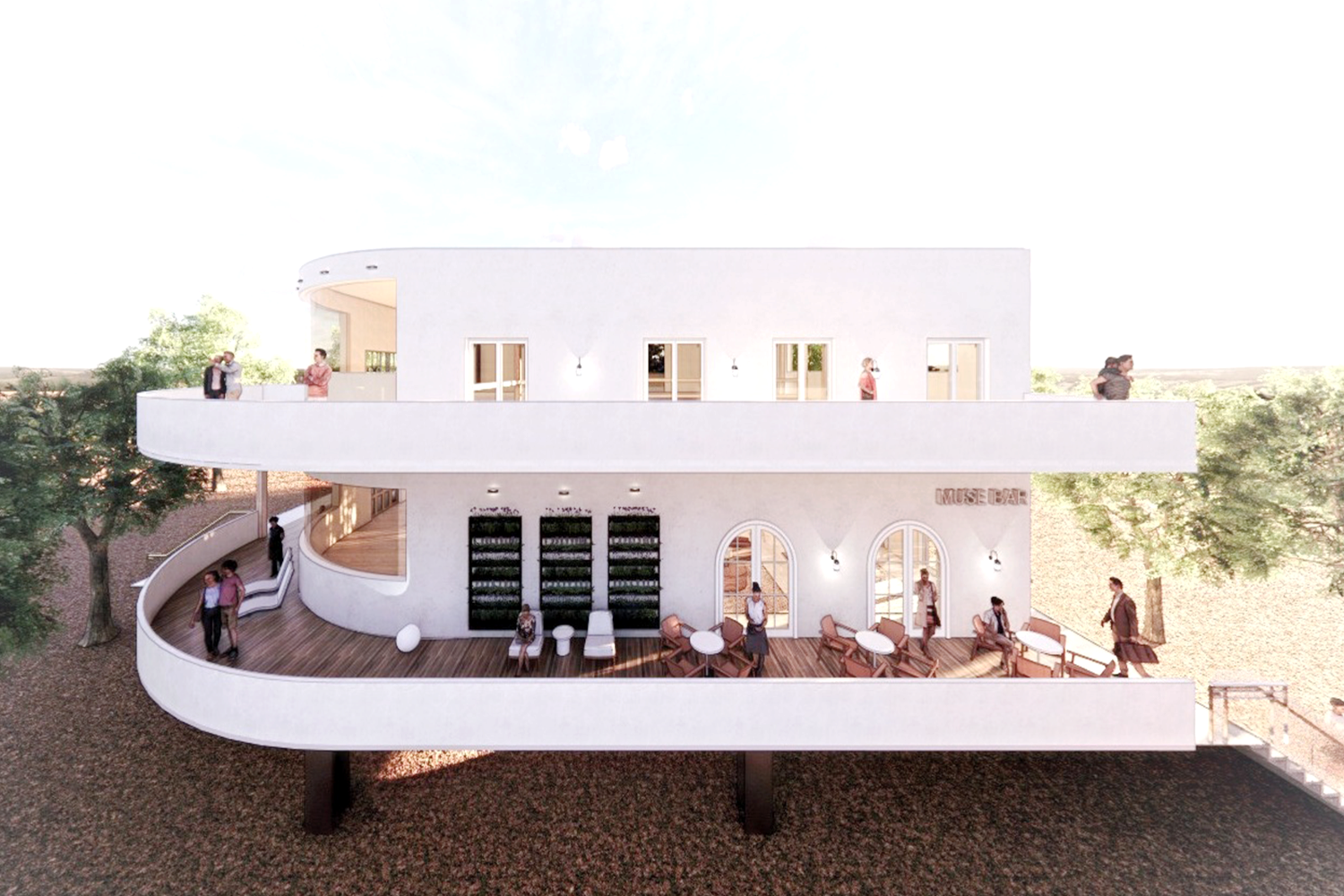
The Muse bar and pool is an environment owned privately by successful business owners located centrally in Keinbah NSW, Hunter Valley, a busy tourist area. The owners have a passion for local food, wine, and hospitality, and their property is popular, spacious, and very Australian.
The building itself is spacious and warm, creating a respite from the outside elements. Natural light streams through windows and doorways as guests can eat, swim or drink in the open-plan space surrounded by the tranquil environment. The Interior lower level ground floor features an indoor pool that has access to an outdoor balcony with comfortable seating and cover. Reclaimed timber joinery supports a green roof timber canopy which creates privacy and warmth as you float away in the serene environment. Reclaimed timber has been salvaged from the previous development and applied to the pre existing concrete structure to ensure that all materials can be reused. The exterior walls are rendered in nontoxic bright limewash finishes, to contrast against the tonal landscape. For a vintage farmhouse feeling, walls have been rendered and finished in milk paint that is nontoxic and biodegradable. Countertops are laid with scratch-proof Quartz and Vetrazzo slabs which are long-lasting and durable. The interior aims to be homely yet sophisticated, with a raw and sustainable choice of materials.
