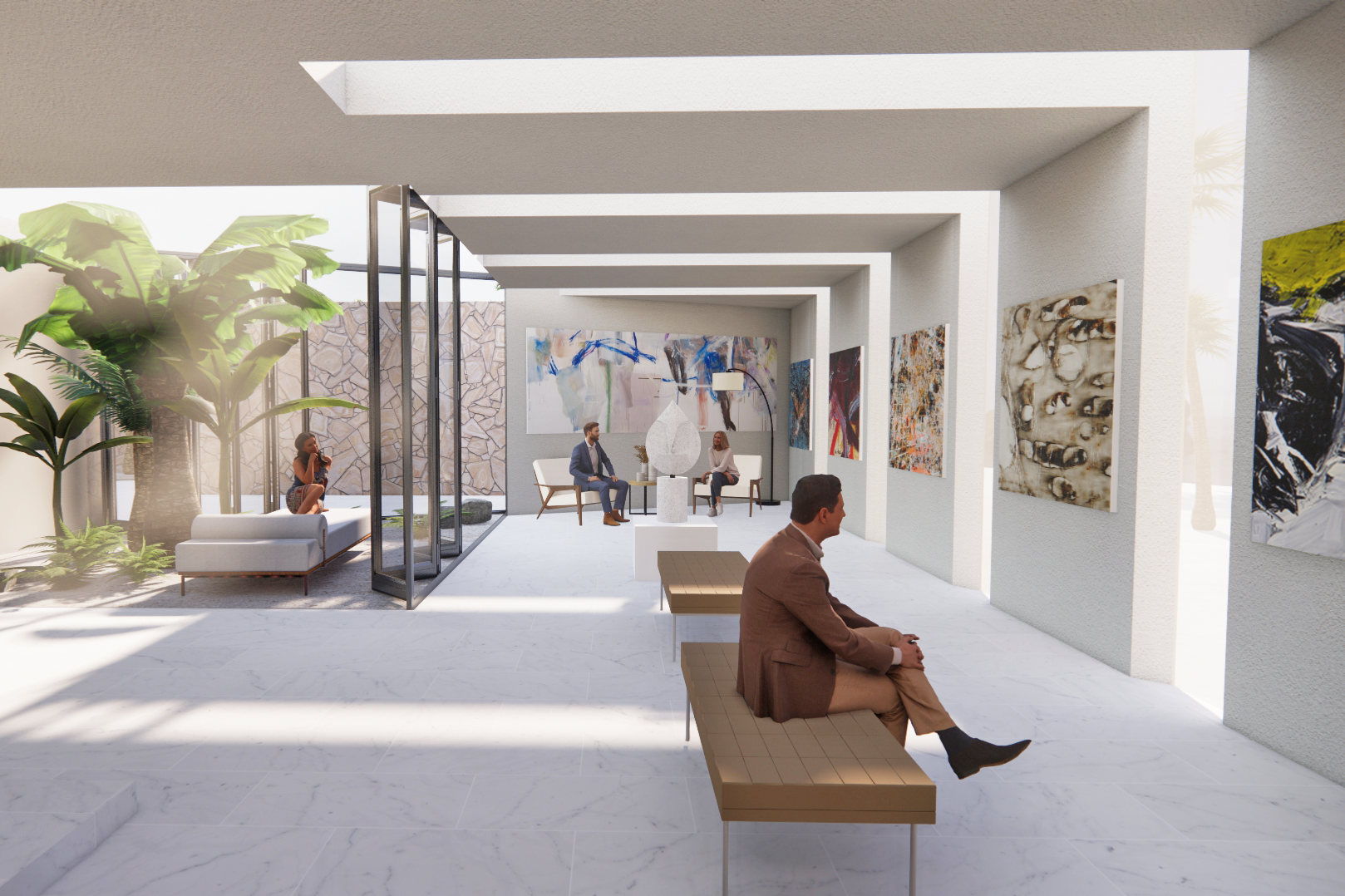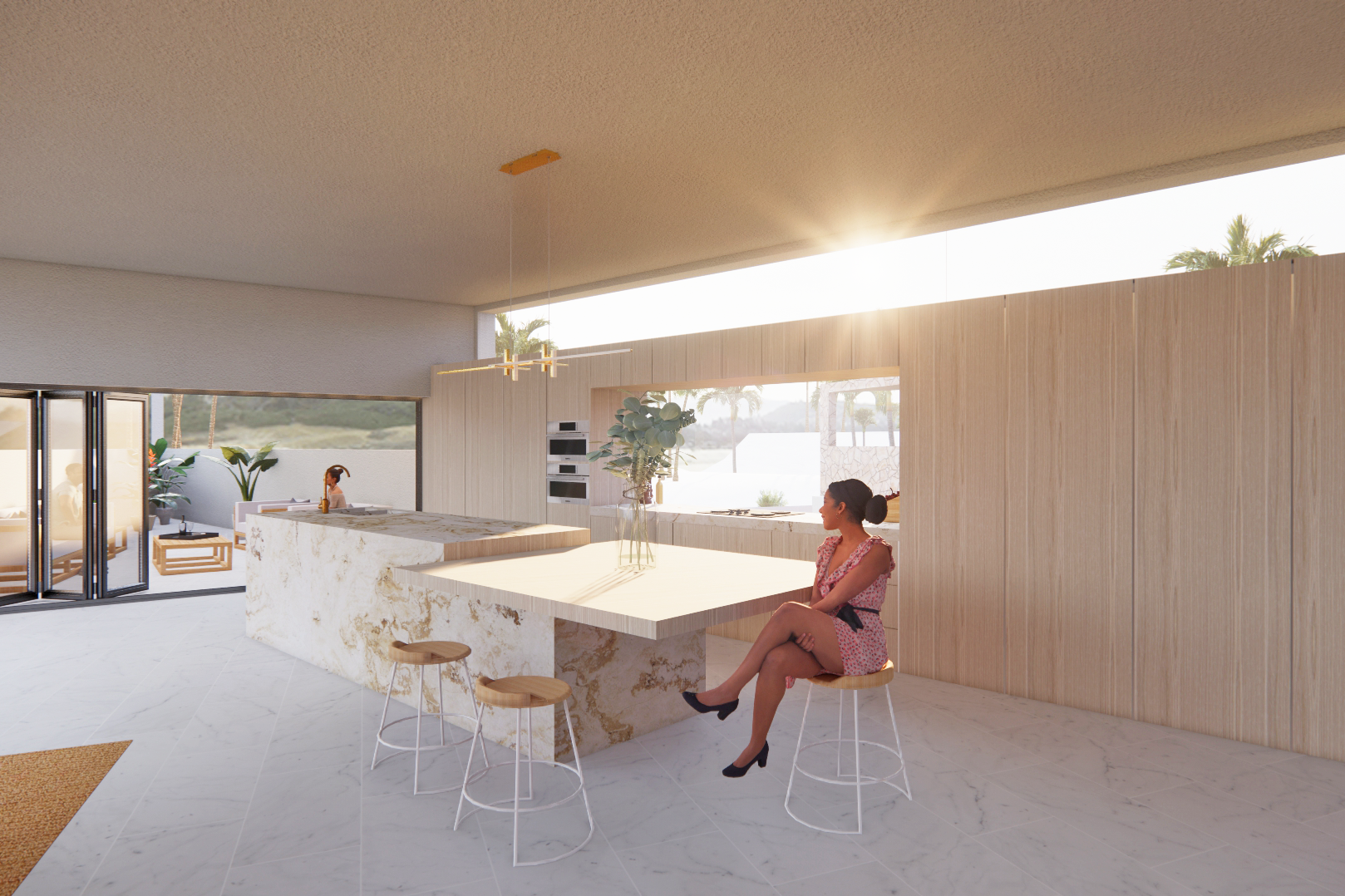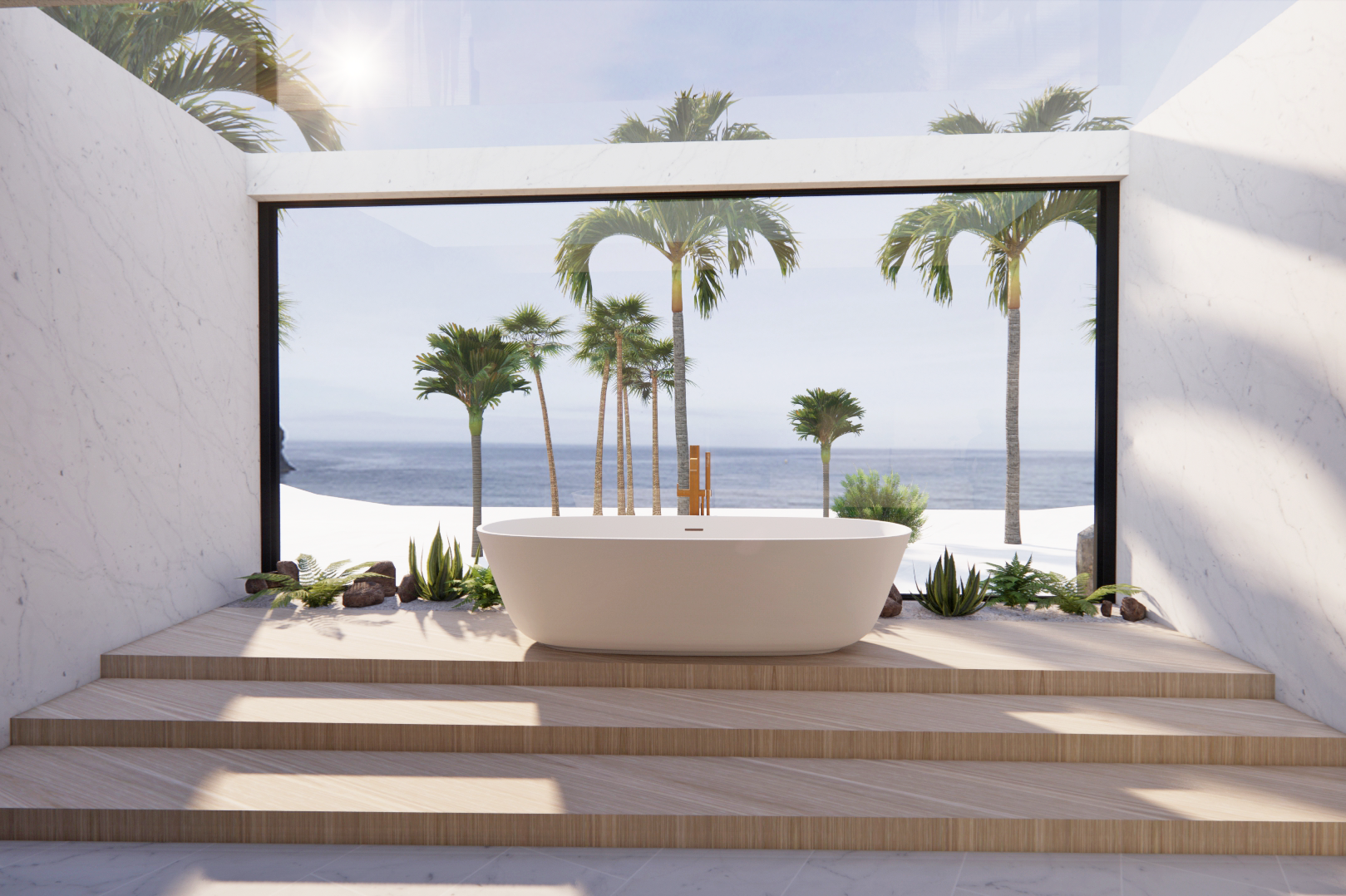
I am a passionate and enthusiastic designer, having completed my Bachelor of Interior Design (Commercial) at Billy Blue College of Design. I am a dedicated, diligent and hardworking designer with a positive disposition and am passionate about designing unique spaces that push creative boundaries and leave a lasting impression.
I place a high value on human connection to create unique, innovative, engaging and functional spaces that make a positive contribution to people and provide them with memorable experiences. I approach everything I do with great attention to detail, a positive attitude and a multitude of skills.
I am eager to immerse myself within the industry where my passion for design will grow and design skills will be refined and improved. I am looking forward to continue learning, applying my skills and contributing as much as possible to the interior design industry.
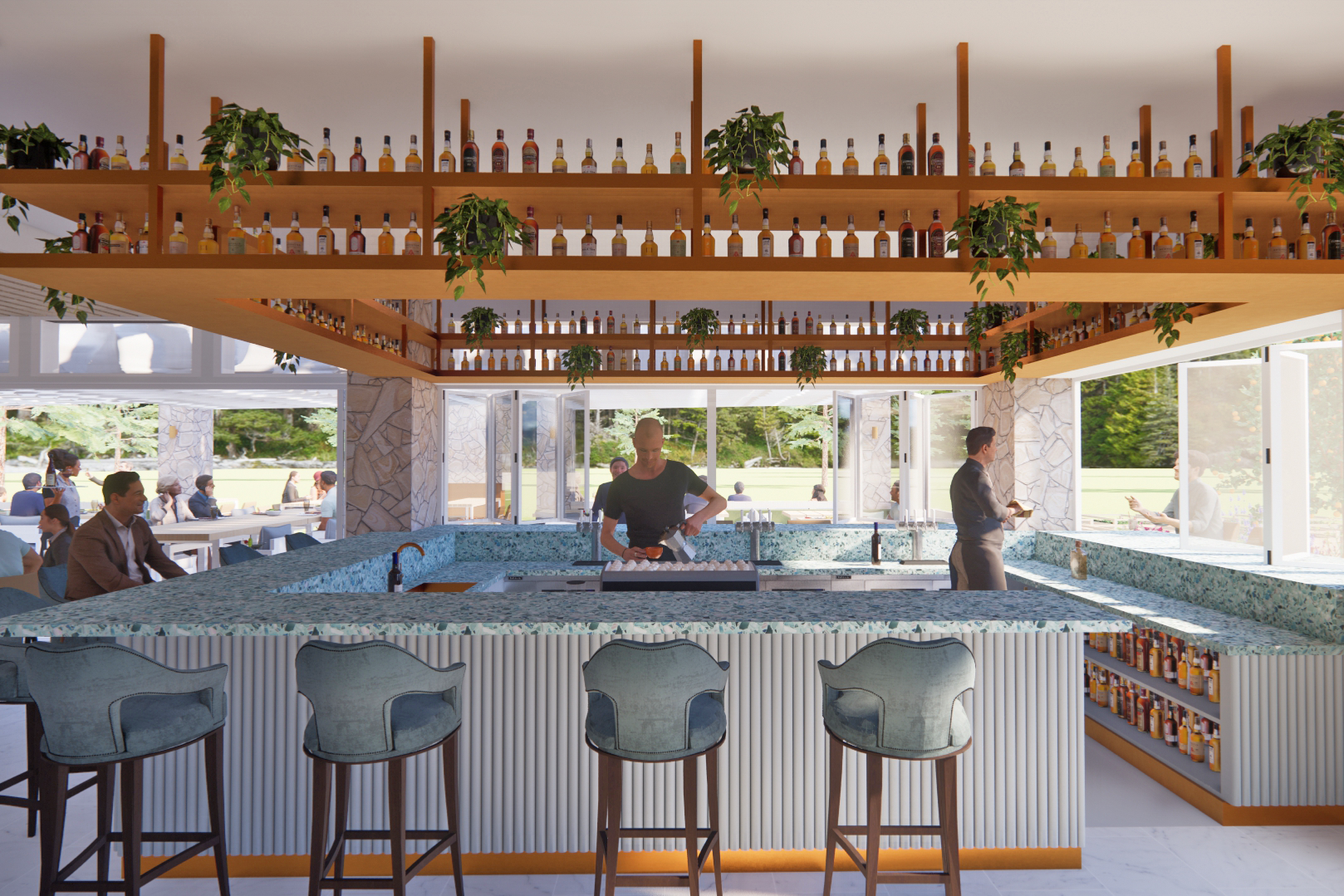
Botanica facilitates the elevation of the current ‘Dunes’ hospitality venue into a fine dining experience. Designed for Matt Moran, a renowned Australian chef and restaurateur, the venue now conveys his culinary philosophy of bringing 'paddock to plate' to fine dining while retaining a sense of sophistication and timelessness. The restaurant connects guests with the origin of their dish through the kitchen garden and open kitchen where guests can explore the journey of their dish from source to table.
The design’s narrative focuses on the relationship between the land and water, referencing the surrounding natural landscape of the beach and bushland through the materiality and colour scheme. Inspired by Australian architecture, the space comprises clean lines, streamline details and architectural symmetry. The outdoor dining overlooks the kitchen garden that grows fresh seasonal ingredients which are then used to create extraordinary dishes, creating a sensory experience for guests. The pergola ceiling feature sways in the breeze, mimicking the waves of the ocean and offering a rhythm to the restaurant. Sunlight filters through the fabric ceiling, lighting and shading the space simultaneously.
The open bar is the centrepiece, made of turquoise terrazzo that echoes the hues of the ocean. The indoor dining reflects the palette and textures of the restaurant's interior and surroundings, which work harmoniously and are reminiscent of the contrast and colour scheme found within the Australian landscape. This has been conveyed through the choice of materiality consisting of Tasmanian oak timber, sandstone, brushed copper, tan and olive eco-leather. The materiality and design of the bar has been incorporated into the custom dining tables which all feature a mid century mushroom lamp - a reference to one of the crops in the kitchen garden. The restrooms feature a stunning monolithic piece of amber honed marble with a custom oak and Carrara marble vanity. The open kitchen, made of rammed earth to reflect the texture and hues of the Australian outback, showcases artful cooking where unique seasonal dishes are created.
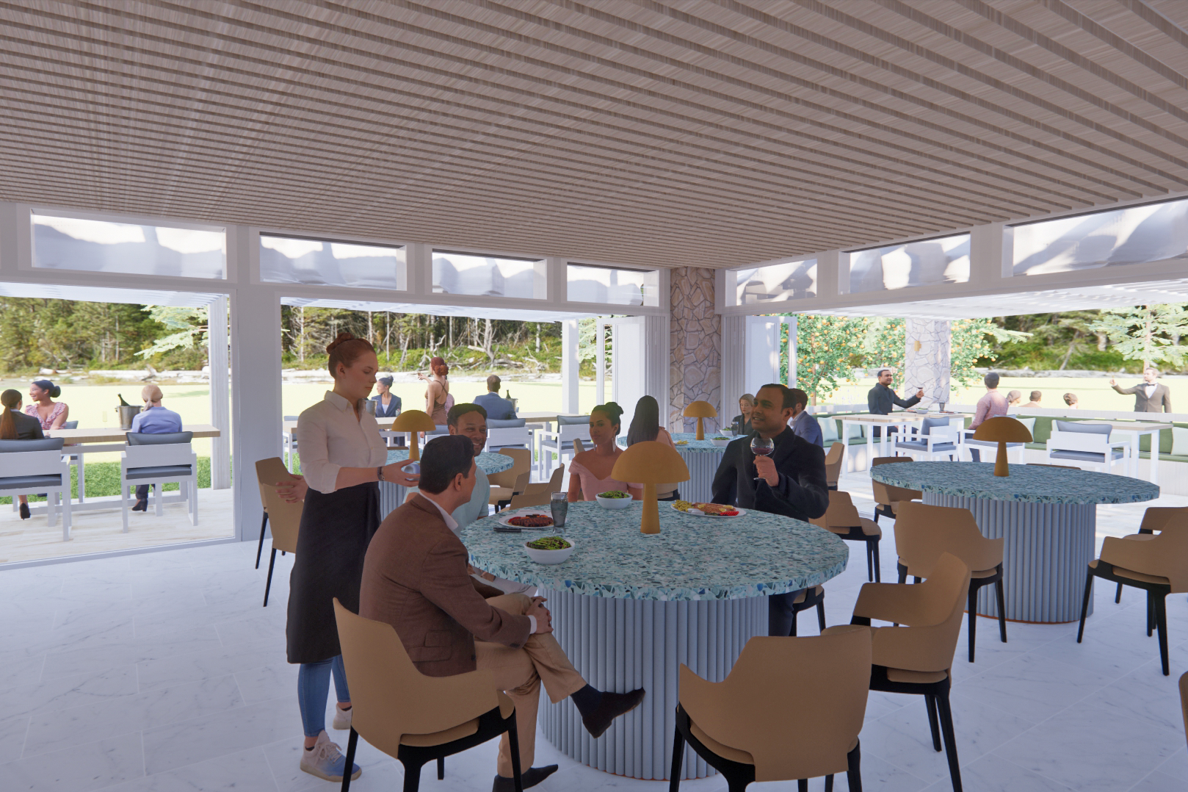
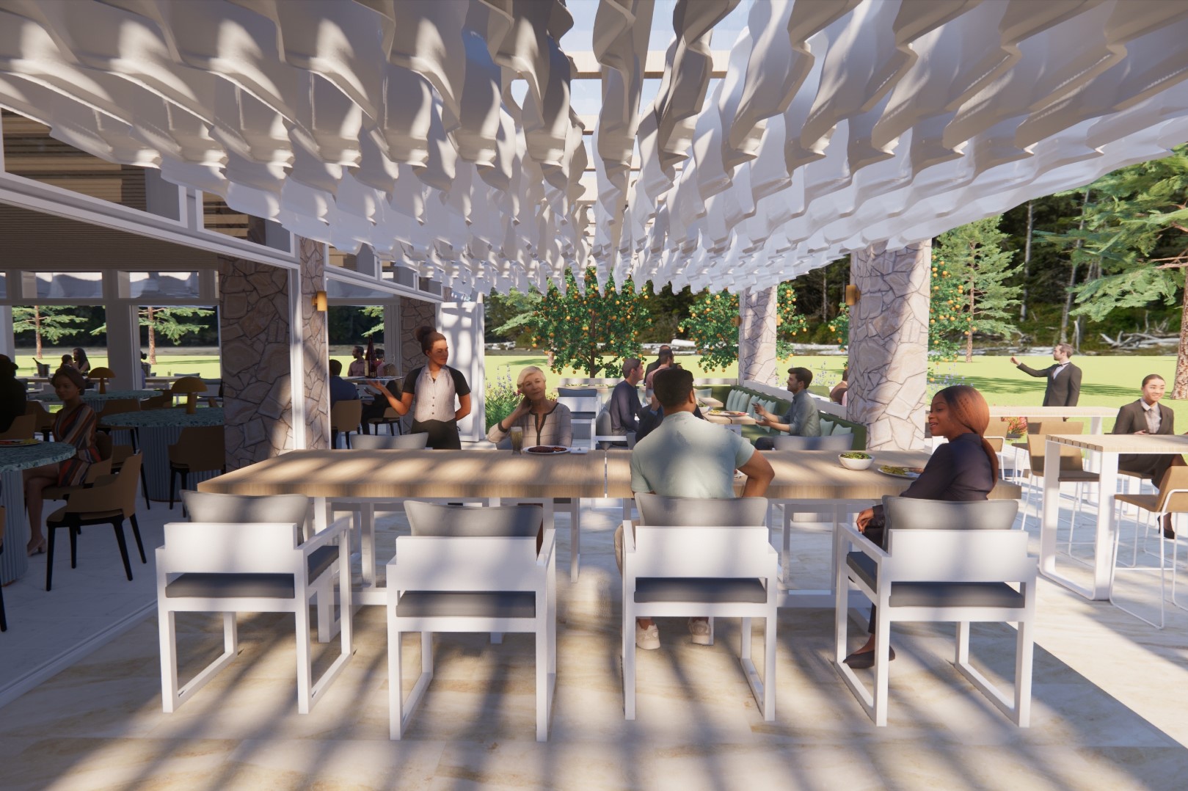
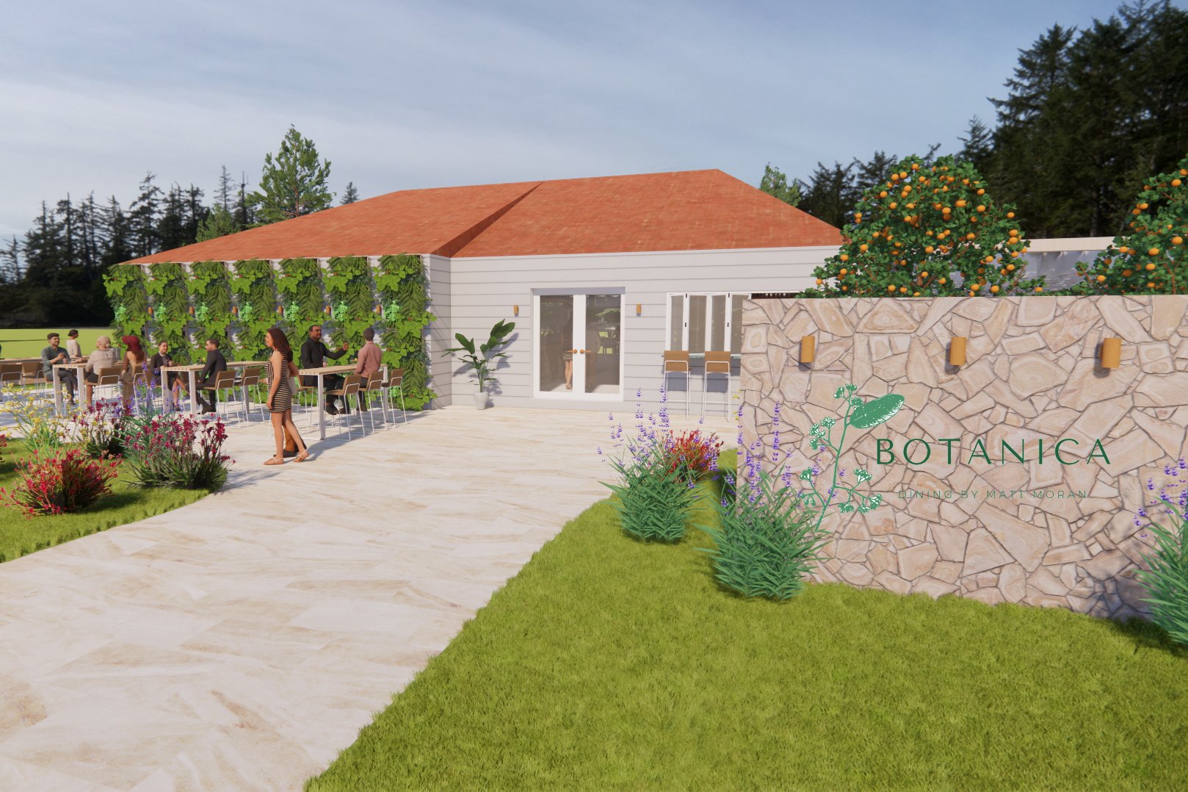
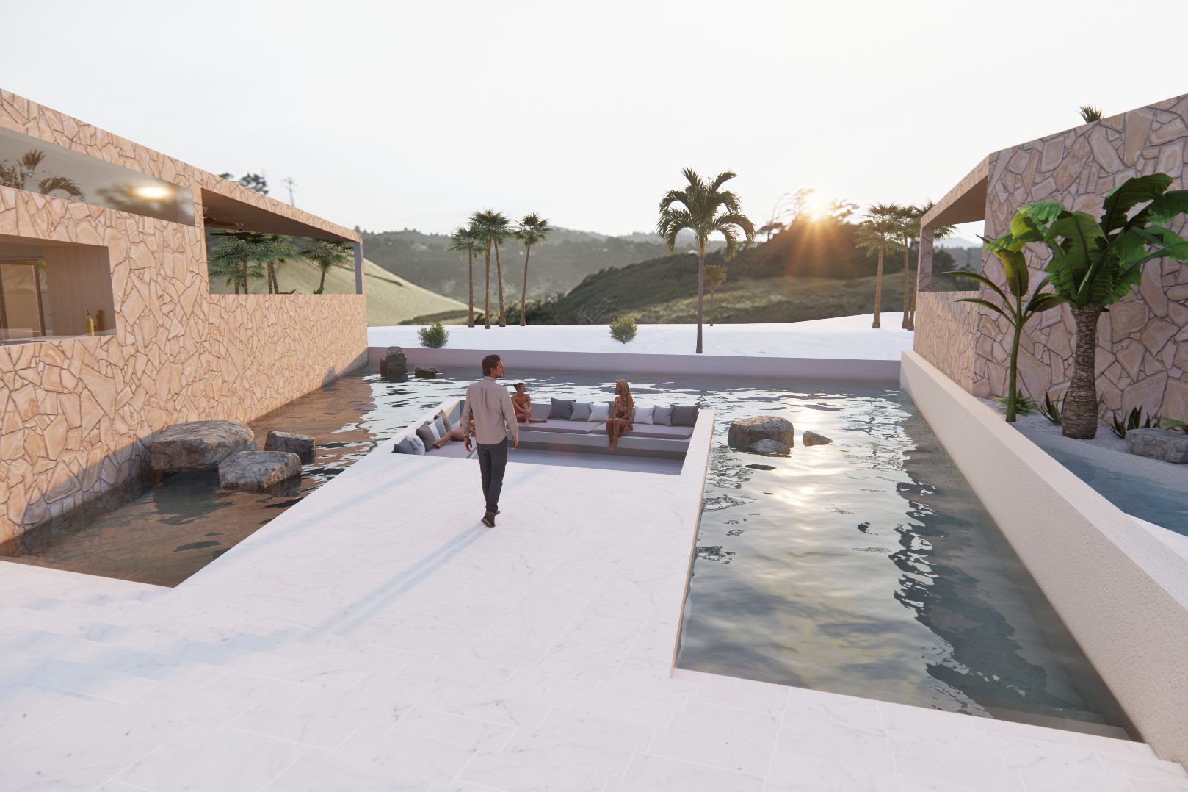
Inspired by rationalism, philosophy and architecture, the Gurrugal House is defined by raw materials and a strong, angled structure. The design is a domesticated interpretation of its surrounding location with an elongated sandstone façade and large-scale windows that envelop the structure. Located at Sarakiniko beach where bone-white organic forms of volcanic rock meet tranquil crystalline waters, the Gurrugal House compliments its surroundings through an exploration of sharp angles, irregular shapes and bold structure.
Designed for an art collector, the Gurrugal House is the epitome of a Mediterranean dream home, adorned with a gallery to showcase art collections, internal courtyard, infinity pool with an adjacent sunken lounge and open-plan living. The residence embodies minimalist architecture with a seamless transition between indoors and outdoors that enhances the overall experience of serenity while offering sanctuary and entertainment. The house is divided into three parts - a space for entertaining, a private realm, and in between them an outdoor area where common areas are located. To experience the site's glorious changing light throughout the day, wall panels are punctuated with skylights and floor to ceiling windows, capturing the movement of light and shadow as day transitions into night, connecting the dweller with nature.
The Gurrugal House is inspired by the hues and textures of the site's landscape with design features such as creamy rendered concrete walls, bleached European oak, marble flooring and crazy paved sandstone feature walls. All materials are meticulously married and detailed to harmoniously connect exterior and interior spaces, enhance the perception of space and compliment the surrounding landscape. The sculptural nature of this house inspires conversation and has the potential to open minds to creative thinking, just as any other form of art, which makes it the ideal residence for an art collector to showcase their art in. The design evokes different feelings and emotions and displays just how powerful architecture can be, as it is a work of art in its own right.
