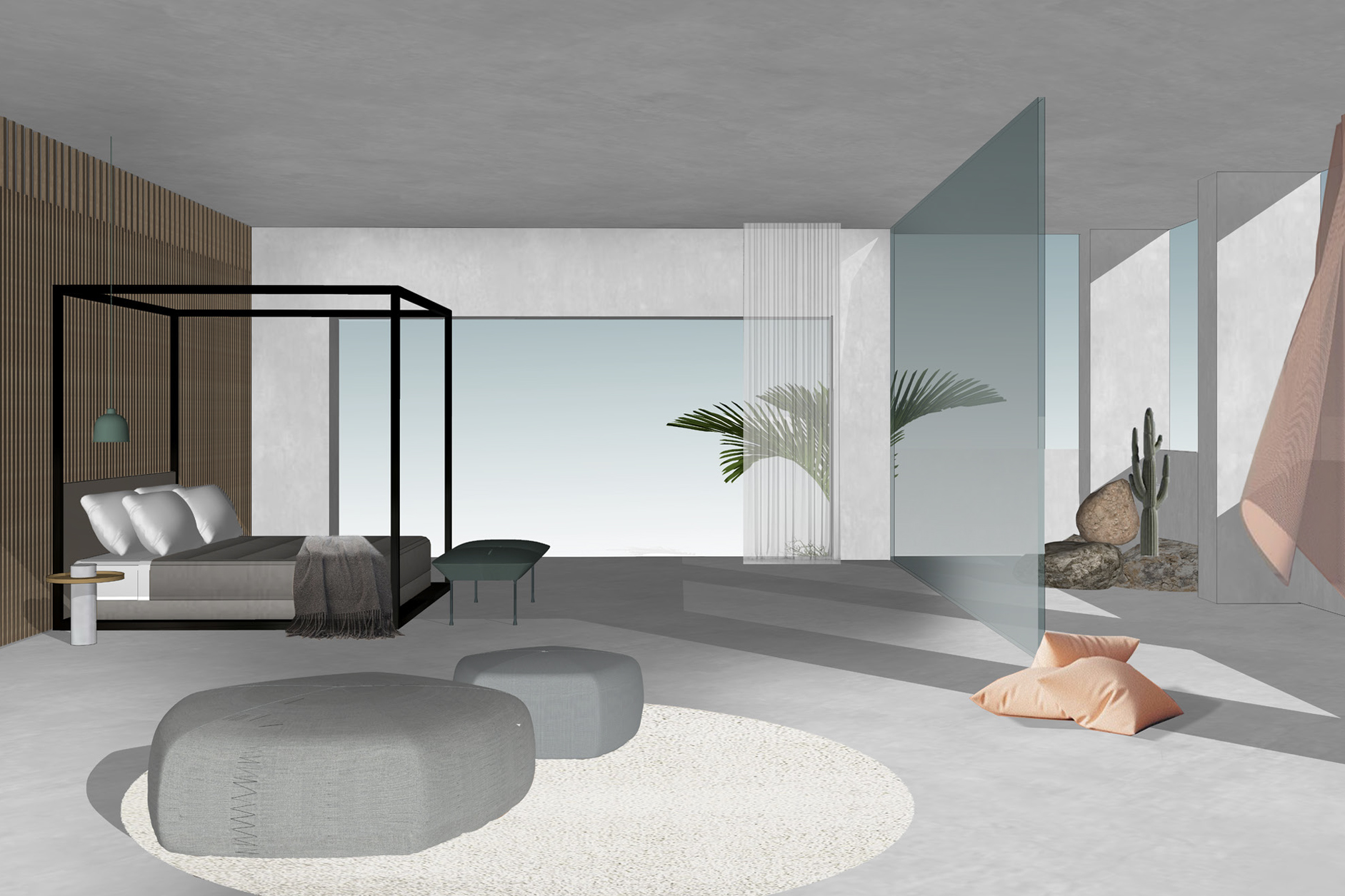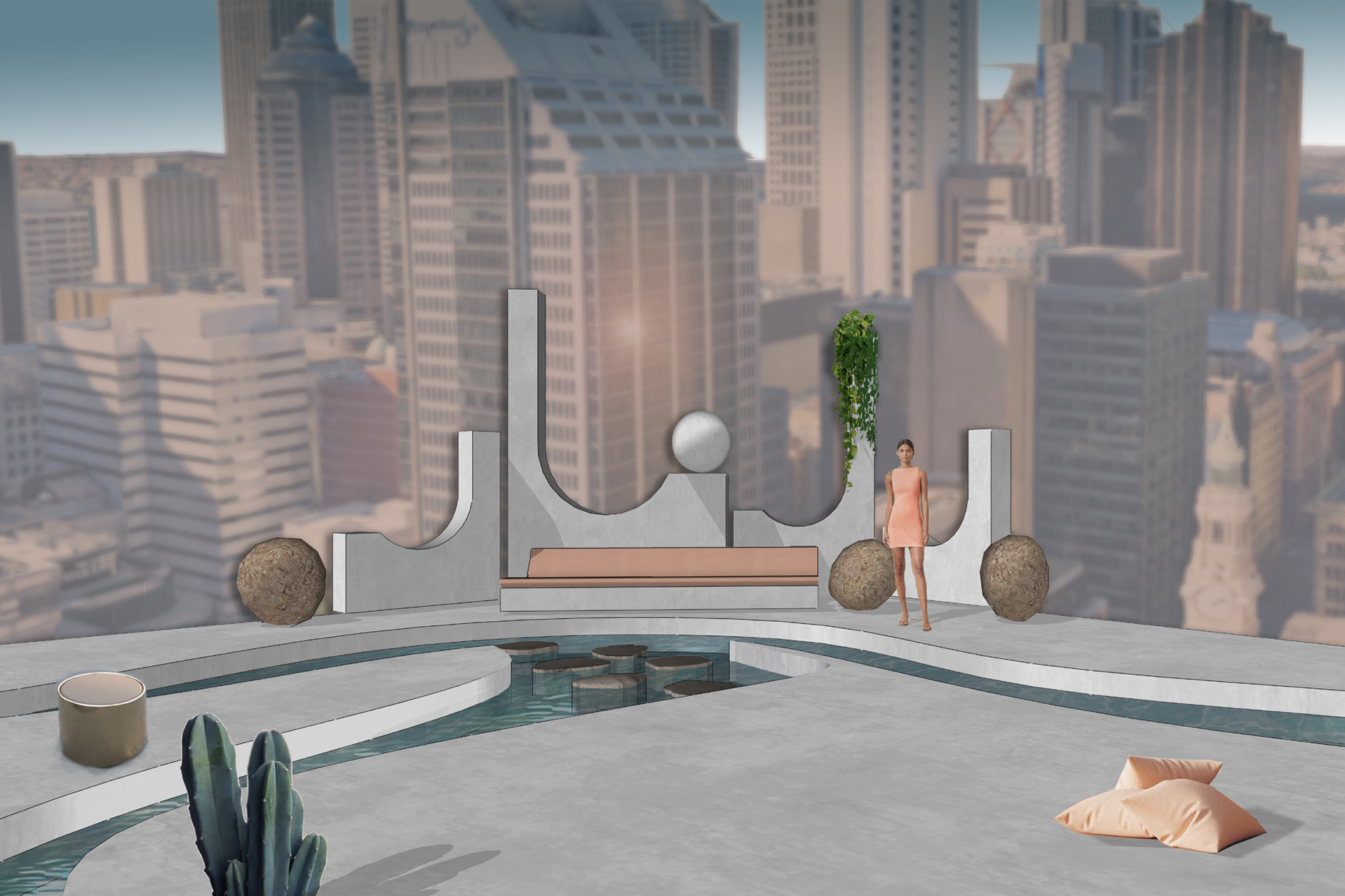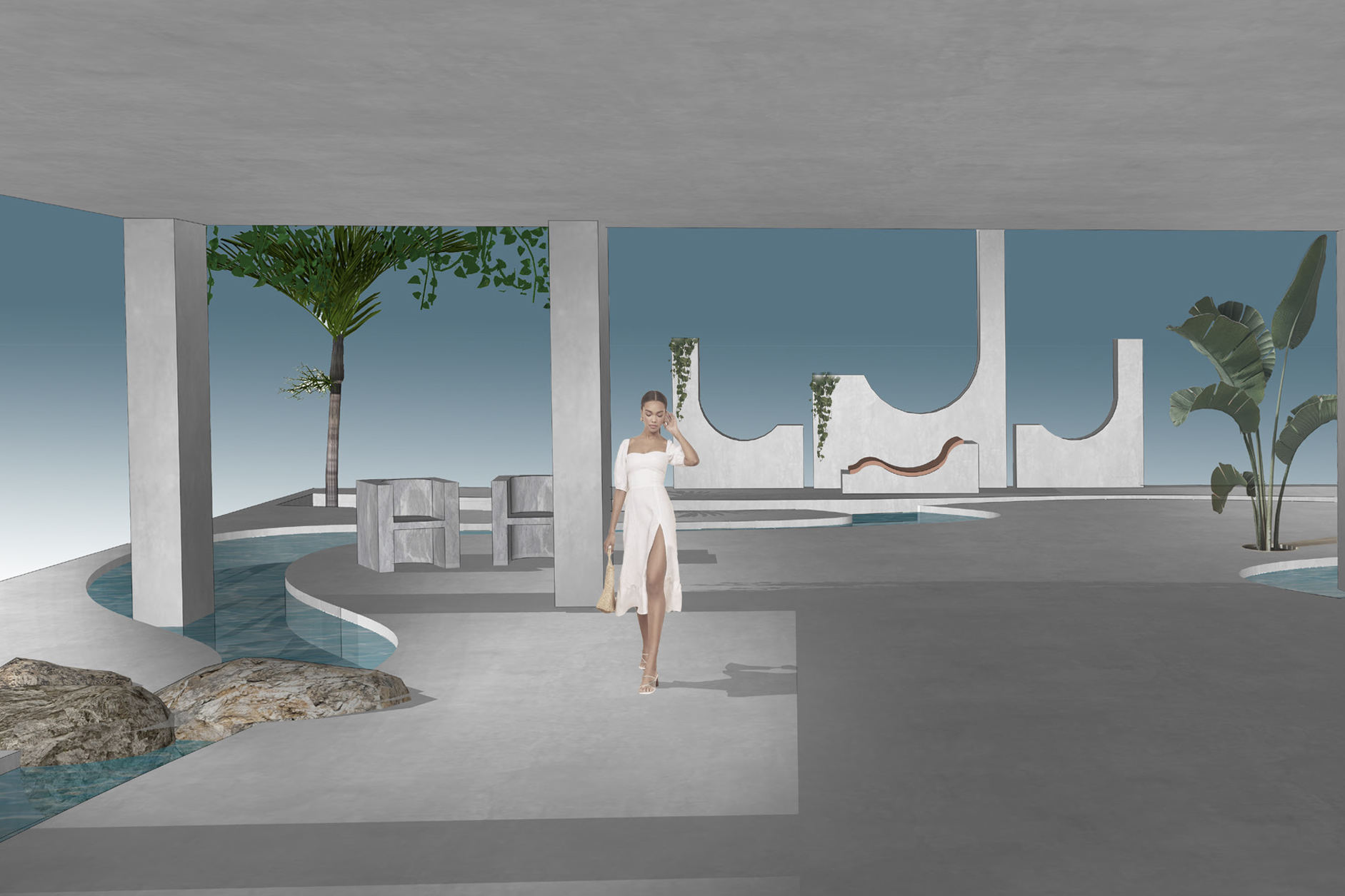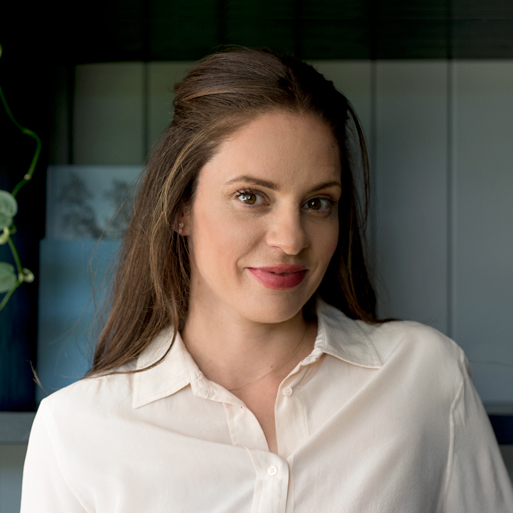
Elicia Muratoglu has extensive experience within the design industry. The past 10 years of her career has seen a natural progression into the field of interior design, with a recent successful formalisation of her Interior Design qualifications. Elicia's graphic design, photography and property development knowledge go hand in hand when promoting a new development or selecting and presenting interior schemes to her clients. From creative conceptual planning through to precise joinery detailing, Elicia can efficiently see a project through from concept to completion.
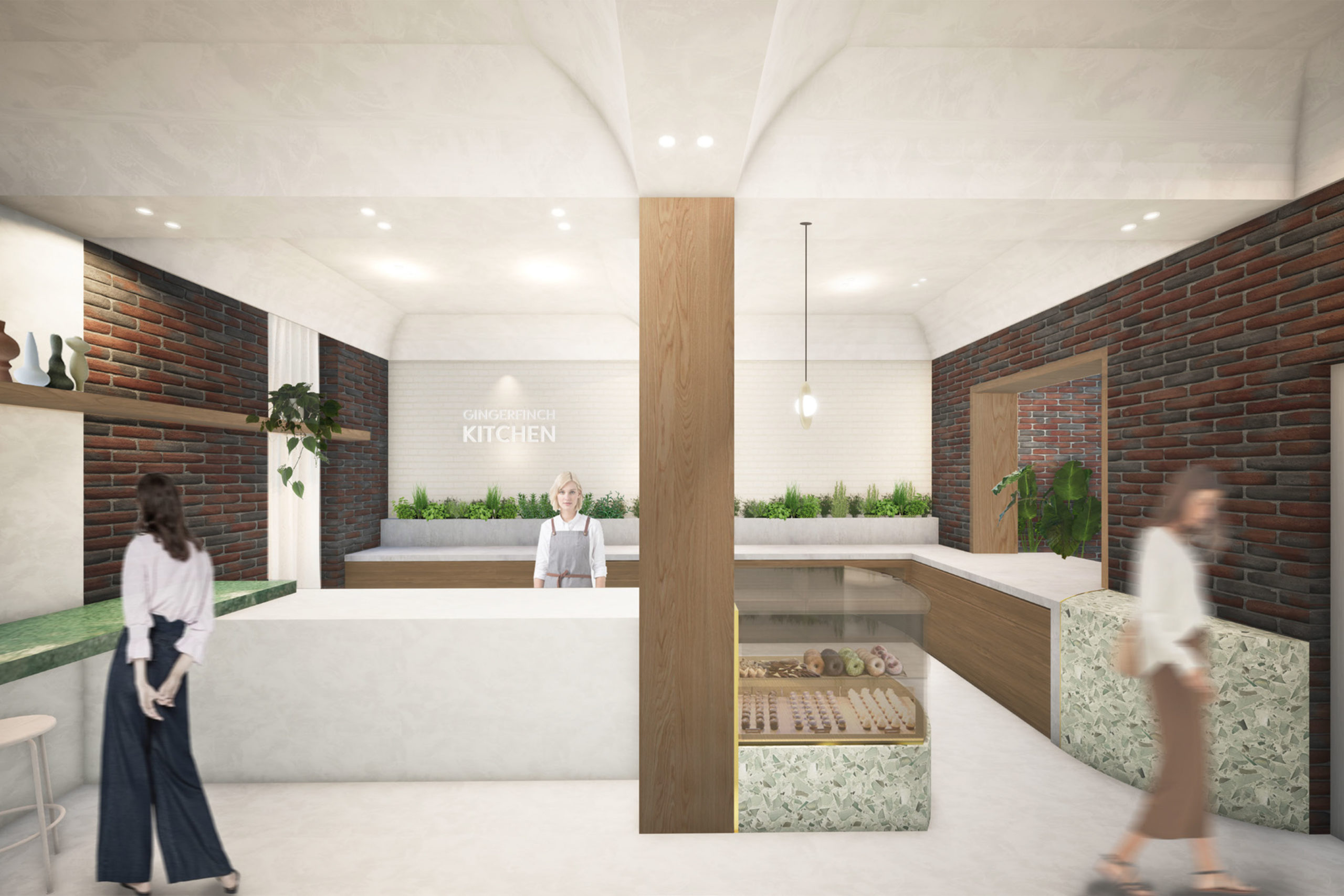
An ‘online only’ store was selected by the student. A detailed brief analysis and scope of work was prepared by the student for the nominated complex heritage listed site. A creative solution was to be applied for effective design outcomes.The space itself holds a heritage and historical notation which will not only be retained and re-purposed, but thoughtfully designed and planned to accommodate and make welcome the Gingerfinch homewares team and collaborating ceramic artisans.
During the design process, spacial planning was thoroughly explored and the best possible outcomes have now been achieved with a high regard to human sensitivity, wellness and human scale. The incorporation of ‘viewing windows’ as a main theme will offer cafe clientele an aesthetically pleasing glimpse at new works on offer whilst they enjoy their coffee and small bites. The lighting plan is soft with thoughtfully placed draping pendants, brass accents and feature task lighting to the office space.
The overall interior design scheme is refined, minimal and restrained, allowing the displayed homewares to have prominence. All materials, finishes and fitments have been carefully selected with sustainability in mind and where possible have greentag certification, EPD’s, and low VOC emission factors. Plants feature heavily throughout the design to promote client and staff wellbeing, with an additional purpose to service the vegan cafe.
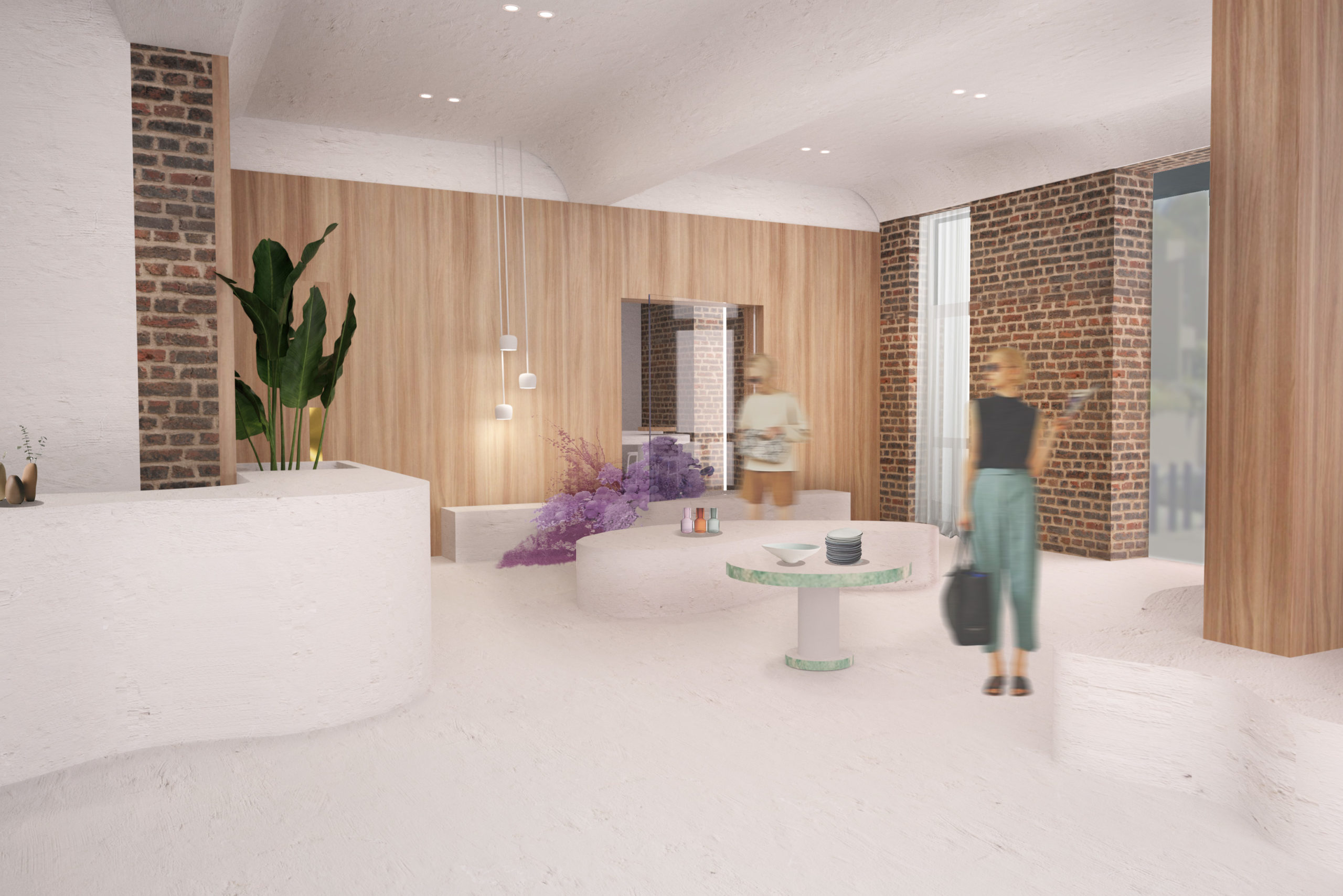
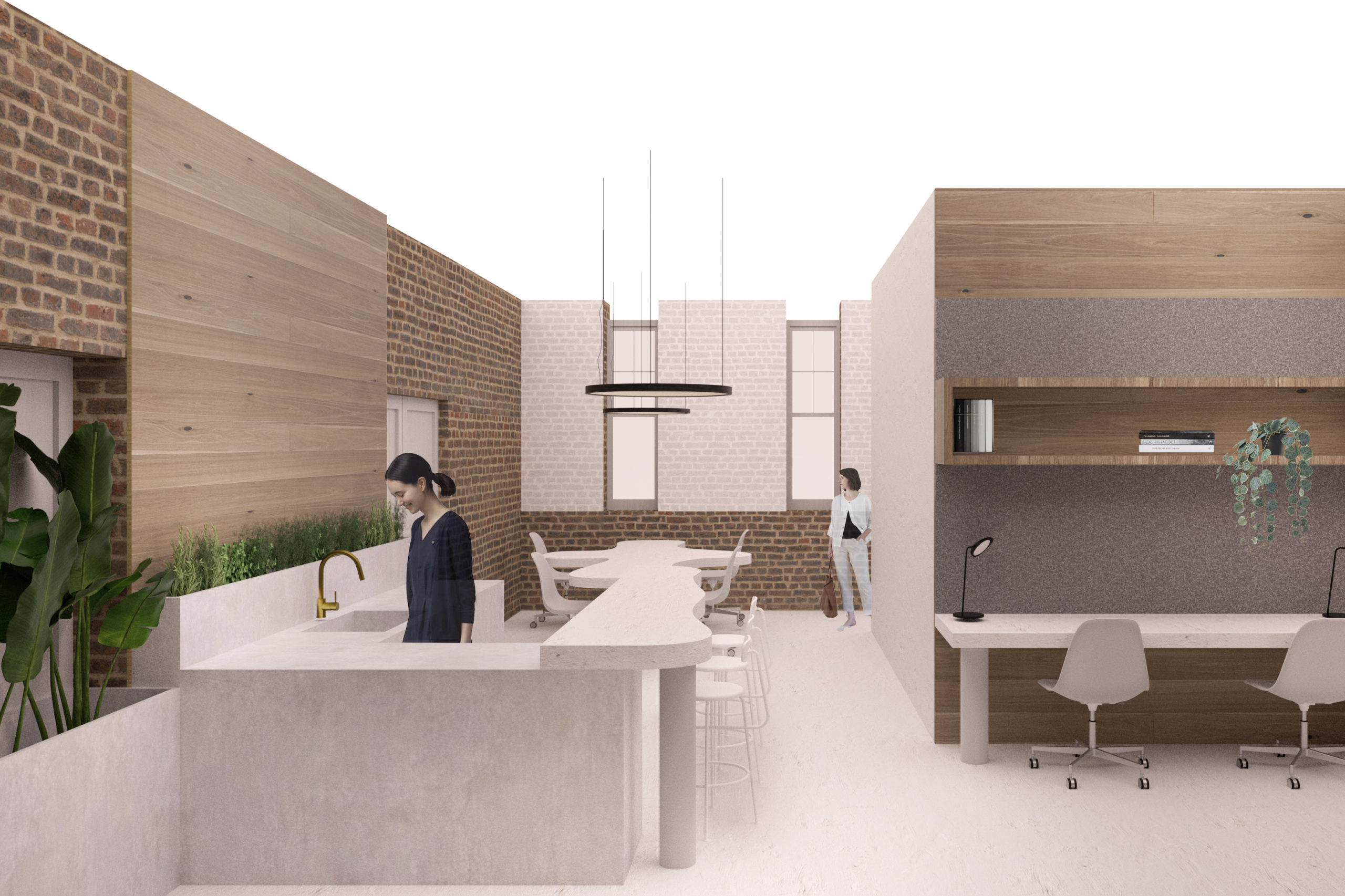
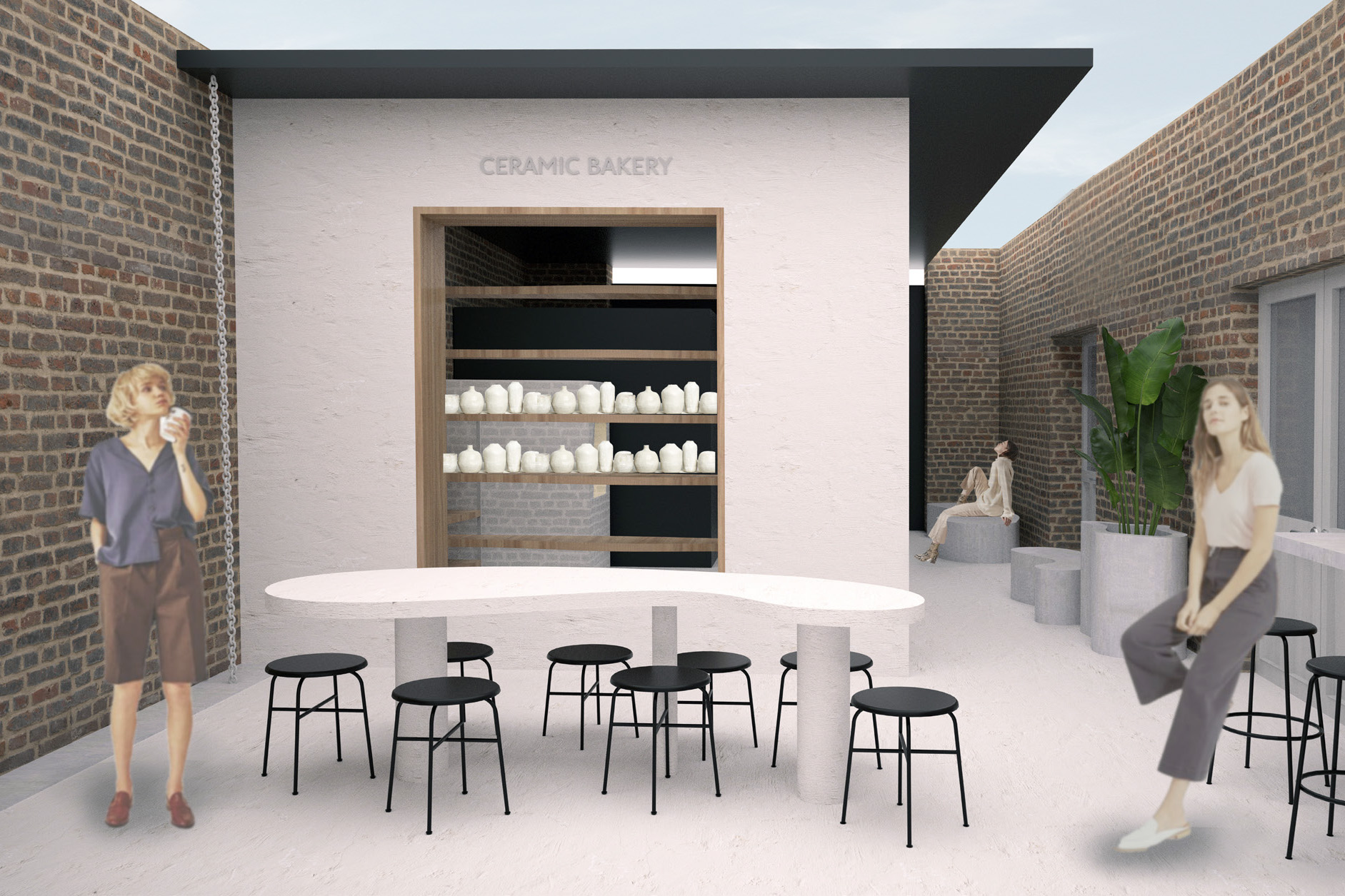
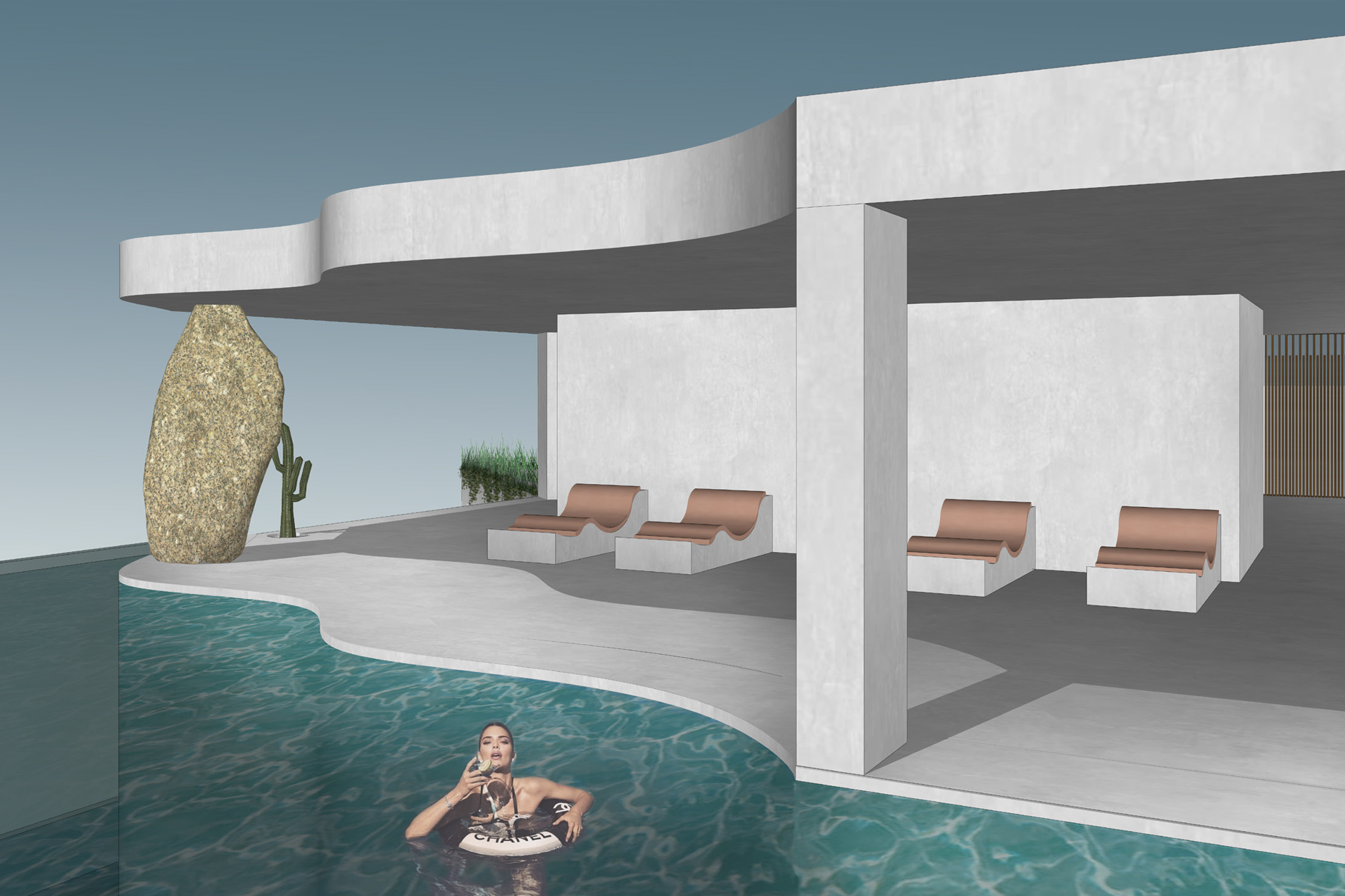
Students were to conceptualize and design a residential penthouse with a community space located on the rooftop of a high rise building in the heart of the Sydney CBD. The client chosen is a high profile fashion designer.
The building has been designed as a solid concrete structure with large columns providing a colonnade support with a brutalist aesthetic. The extensive use of glass and water imparts a softening and allows an abundance of light. Large rocks and boulders are used not only as a feature but as structural elements to the rooftop. Sliding Timber battens adds warmth whilst providing privacy to the upper levels. Palm trees cactus and trailing plants will heavily feature within the design as a softening treatment and adding some much needed green spaces within the surrounding built up environment. A spacious, form focused design featuring a stunning backdrop of Sydney City. The community area will serve as a picturesque and modern space, with numerous instagrammable opportunities. These areas could be utilized by local fashion brands and influencers or serve as a space for pop-up stores or installations.
The selected furnishings are structured and refined high end pieces, carefully selected to evoke a minimalist aesthetic whilst comfortably filling the vast space and providing a welcoming softness. The furnishings will be complemented by flowing fabrics, water and stunning gold fitments.
