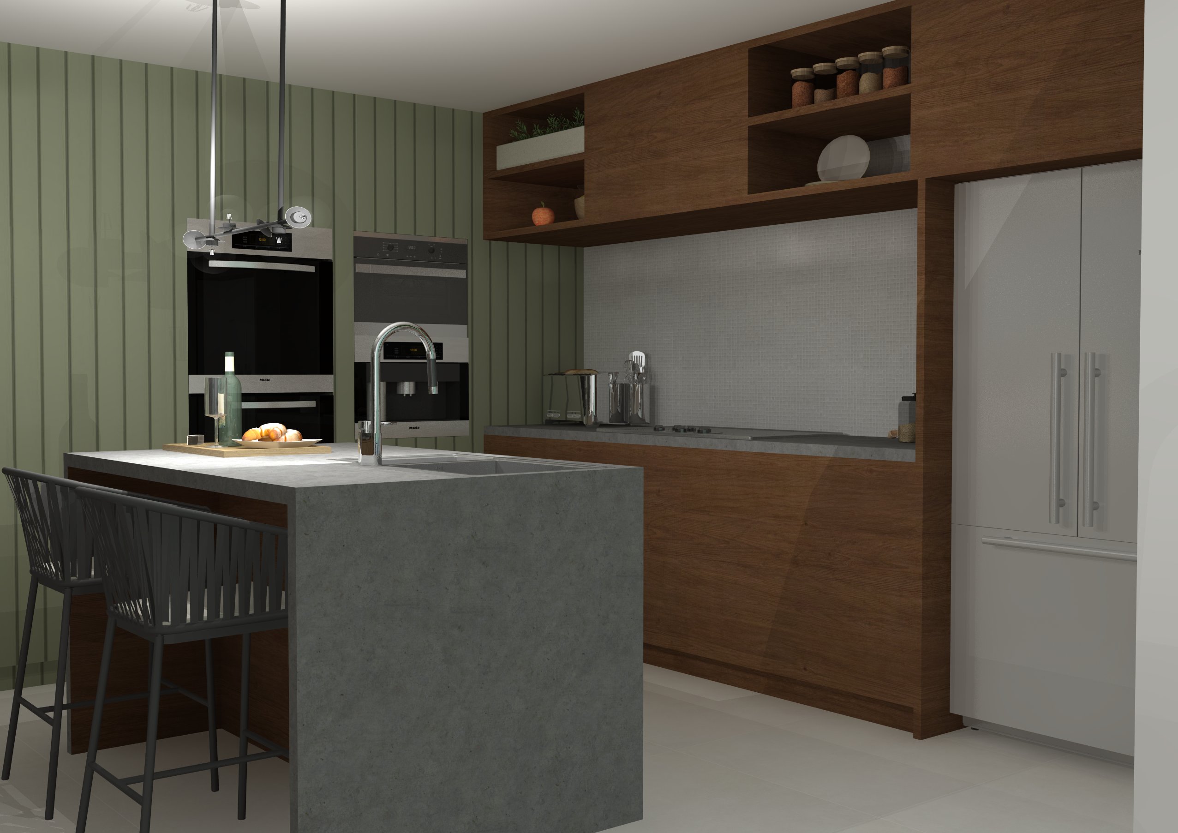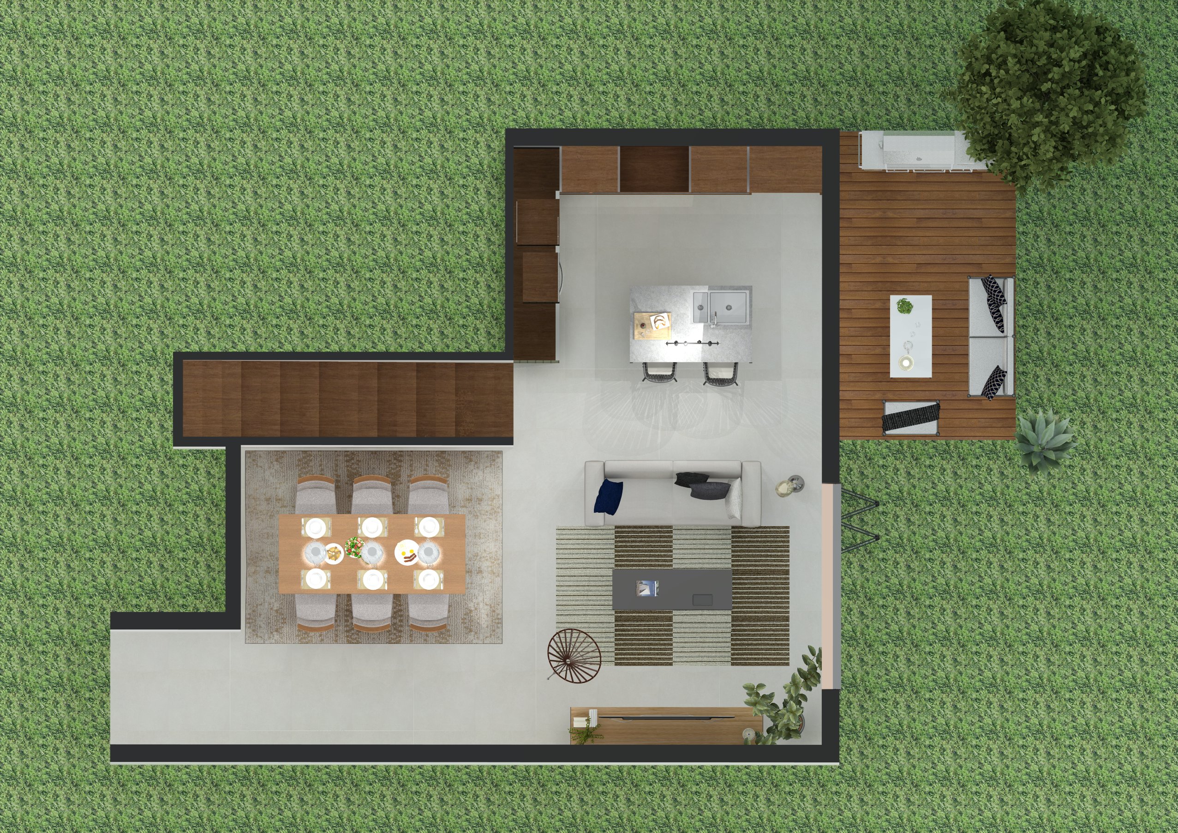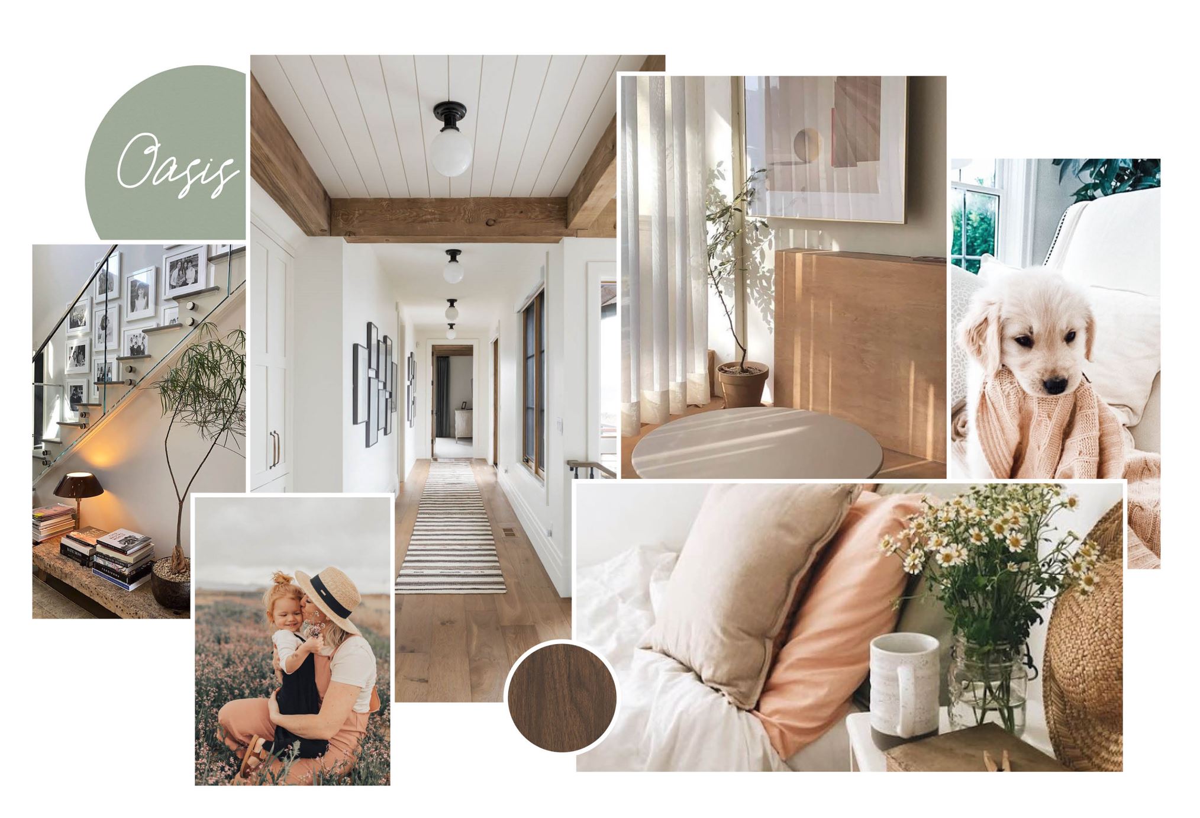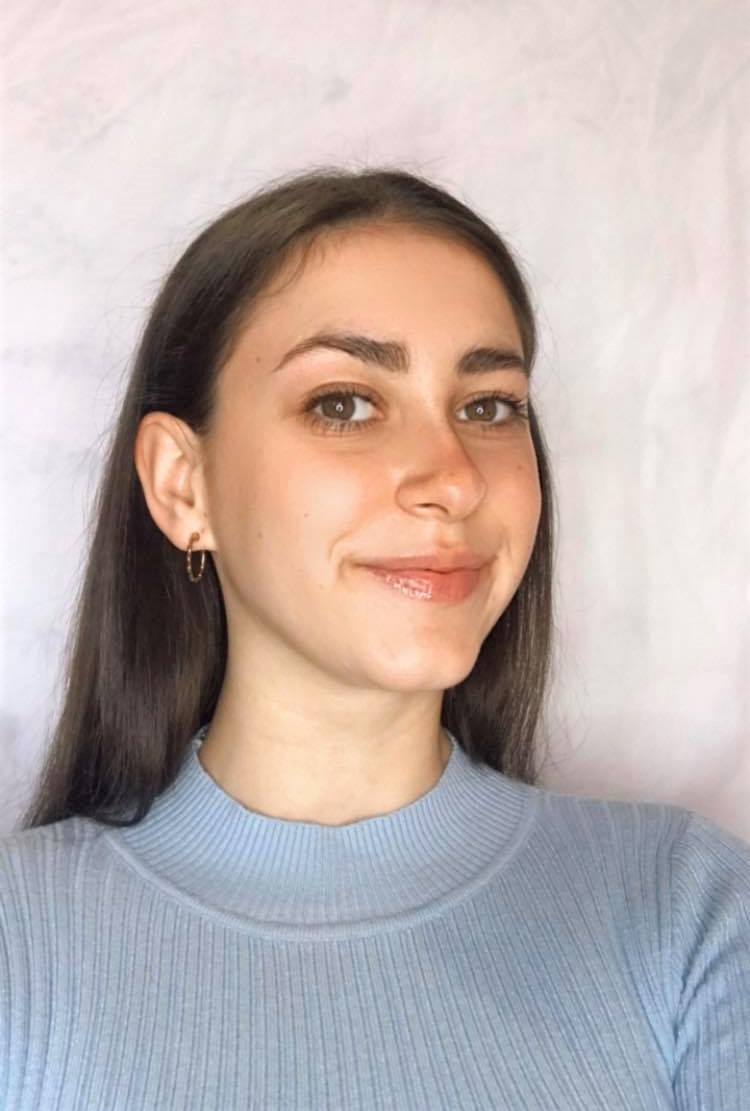
While completing my diploma degree at Billy Blue College of Design, I utilised my time to solidify my choice of career. I figured out shortly after beginning that I'd made the right choice.
Over the 12 month study period I learnt and consolidated my skills in digital and hand renderings, concept development, spatial planning, materiality and how to put together a pretty wondrous presentation too.
Since the end of my formal studies, I have continued to immerse myself within the industry and continue learning everyday. In my down time I promote self guided learning by spending time using industry programs to maintain job ready proficiency.
On a more personal note, to me, the common misconception of design being about creating aesthetically pleasing spaces sets aside the good design from the great. I am a strong believer that it's all in those finer details of thought-out design and practicality that ultimately make the meaning of everyday living that much greater. I believe design plays a huge role in human connection, creativity and wanderlust to explore, learn and grow.
Interior design is more than a passion project for me. It's that sparkle in the clients eye and that feeling you get walking into a new restaurant. It's coming home after a long day and catching your breath.
Interior design is being connected in a subtle way each and everyday, making life easier in ways unimaginable.
I look forward to furthering my study journey into a bachelor degree in the coming years and making a splash in this thriving network of creatives.
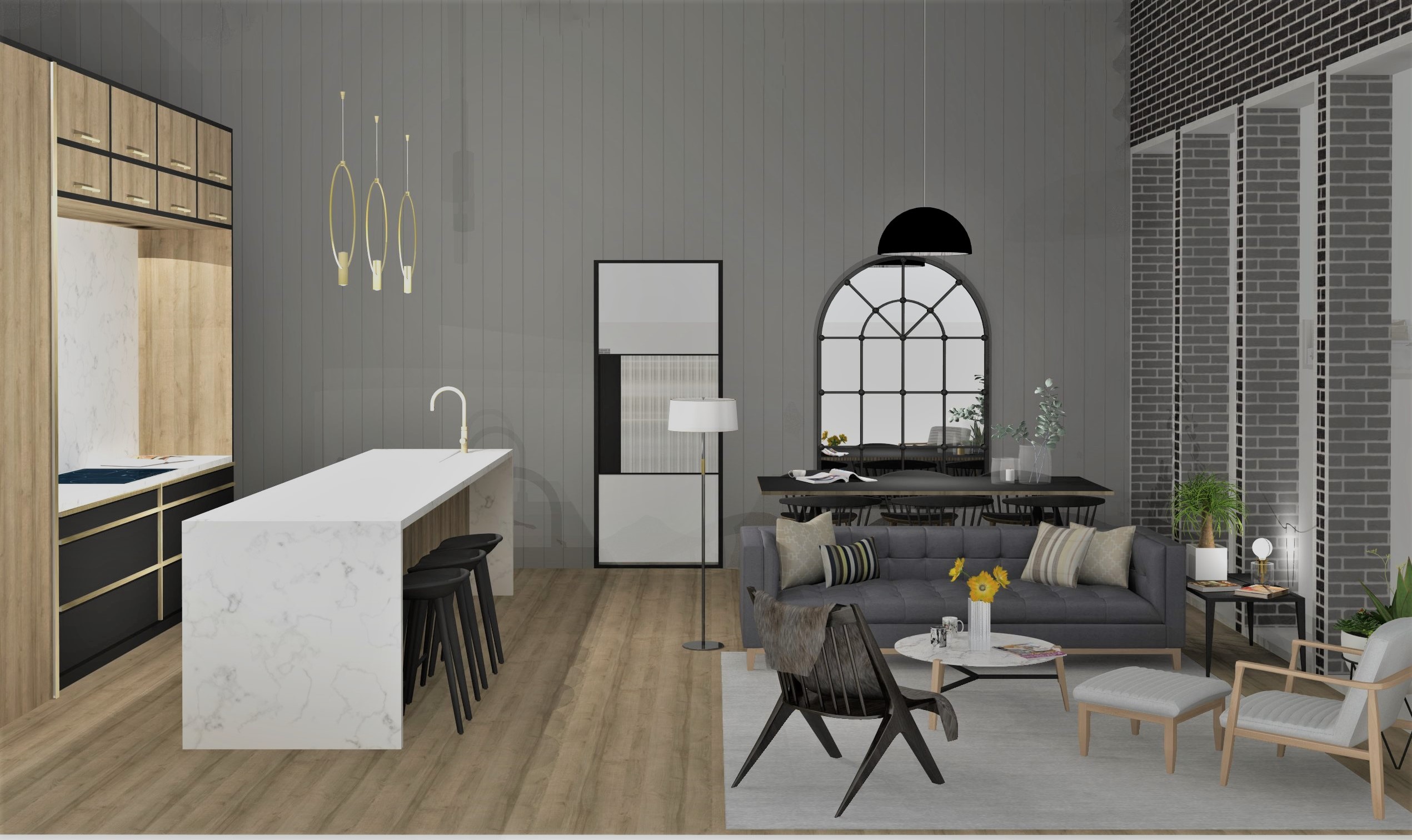
Located in the heart of Fitzroy is a hint of New York. Inspired by the glamorous city skyline is a moody studio apartment perfect for a couple with a love of entertaining. Spatial planning that allows for private spaces in an open flowing floor plan.
Programs Used:
-Sketch Up
-Sketch Up Podium
-Adobe In design
-Adobe Photoshop
Scope:
-Spatial Planning
-Materials and Finishes Selection
-Soft Furnishings and styling.
This project was completed in my first Trimester of study, However since completing the course I have created a new and improved design from my acquired knowledge.
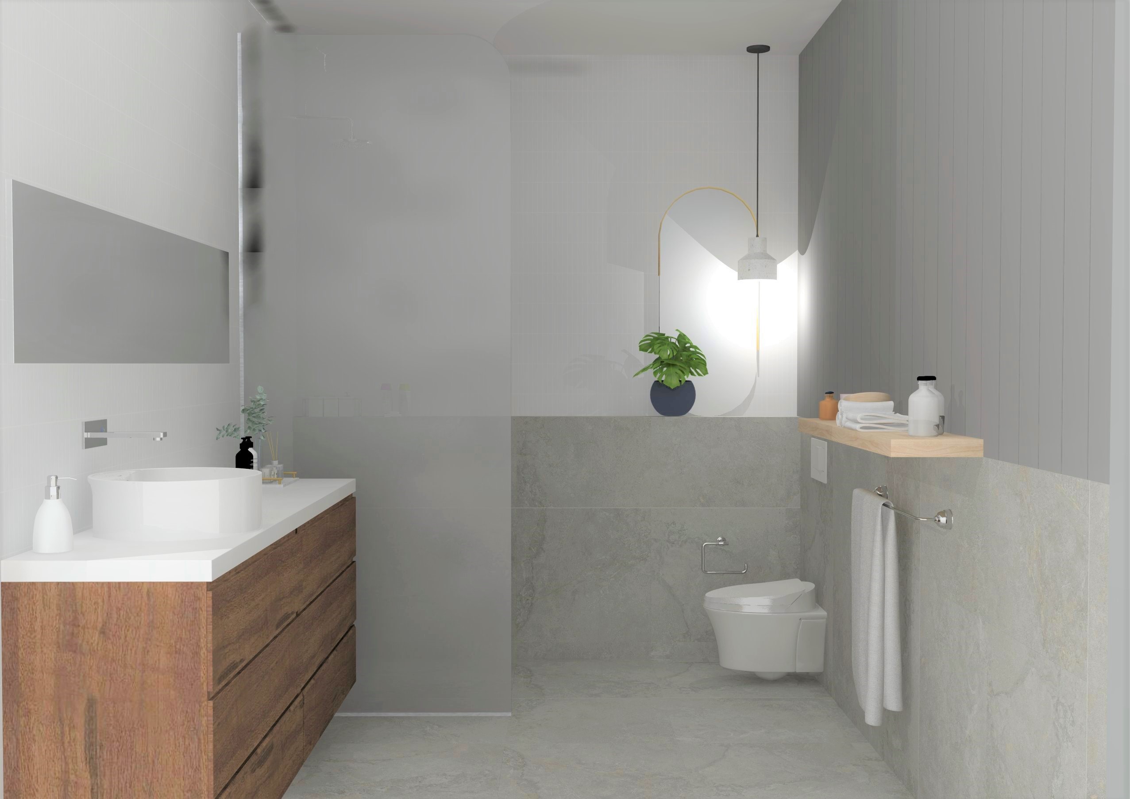
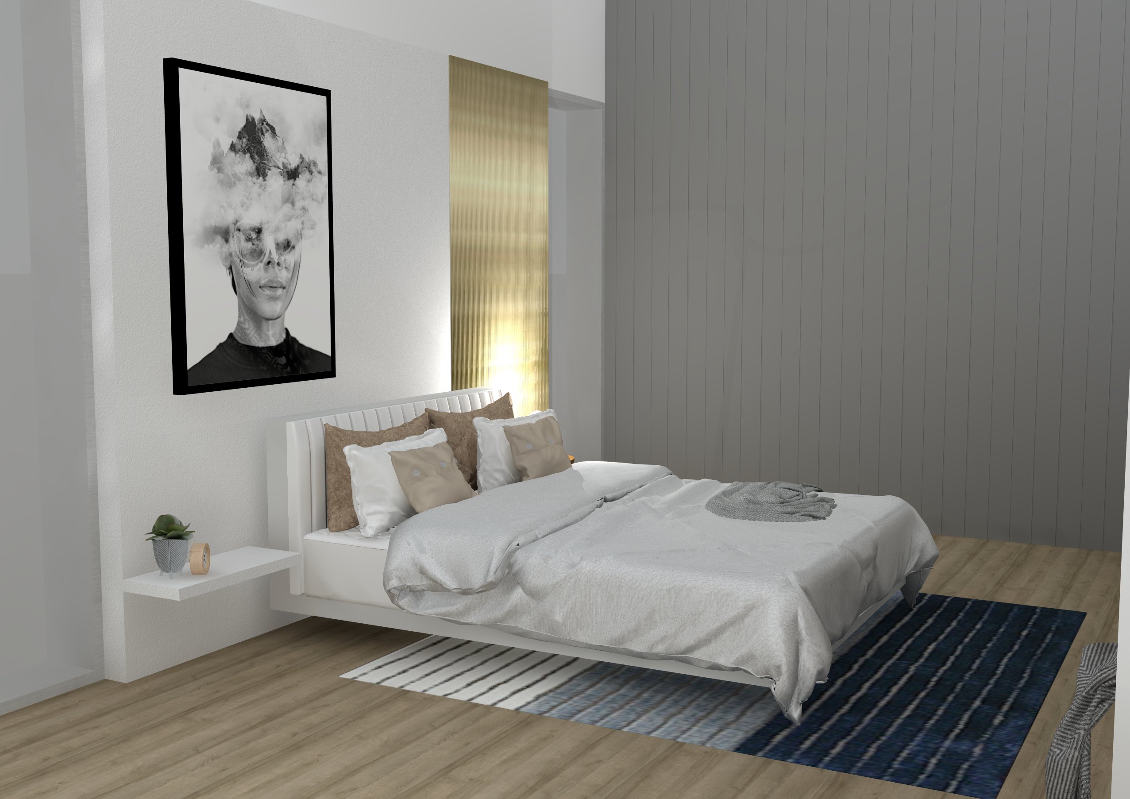
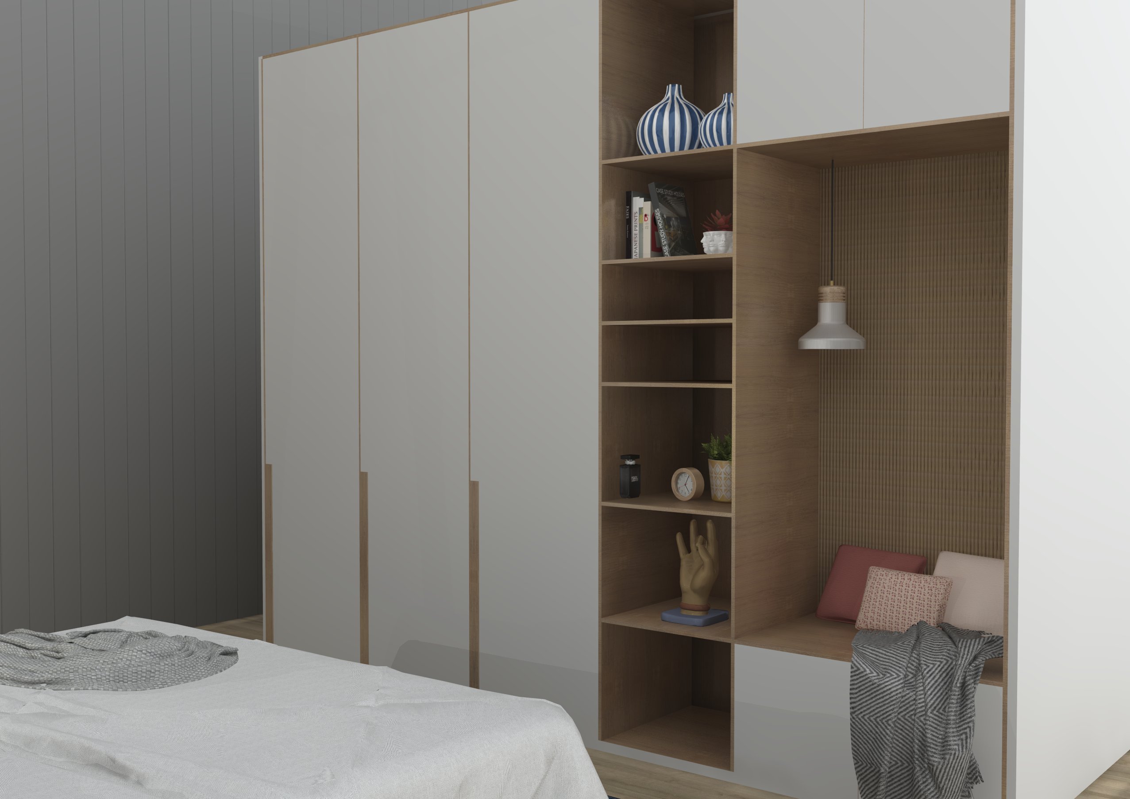
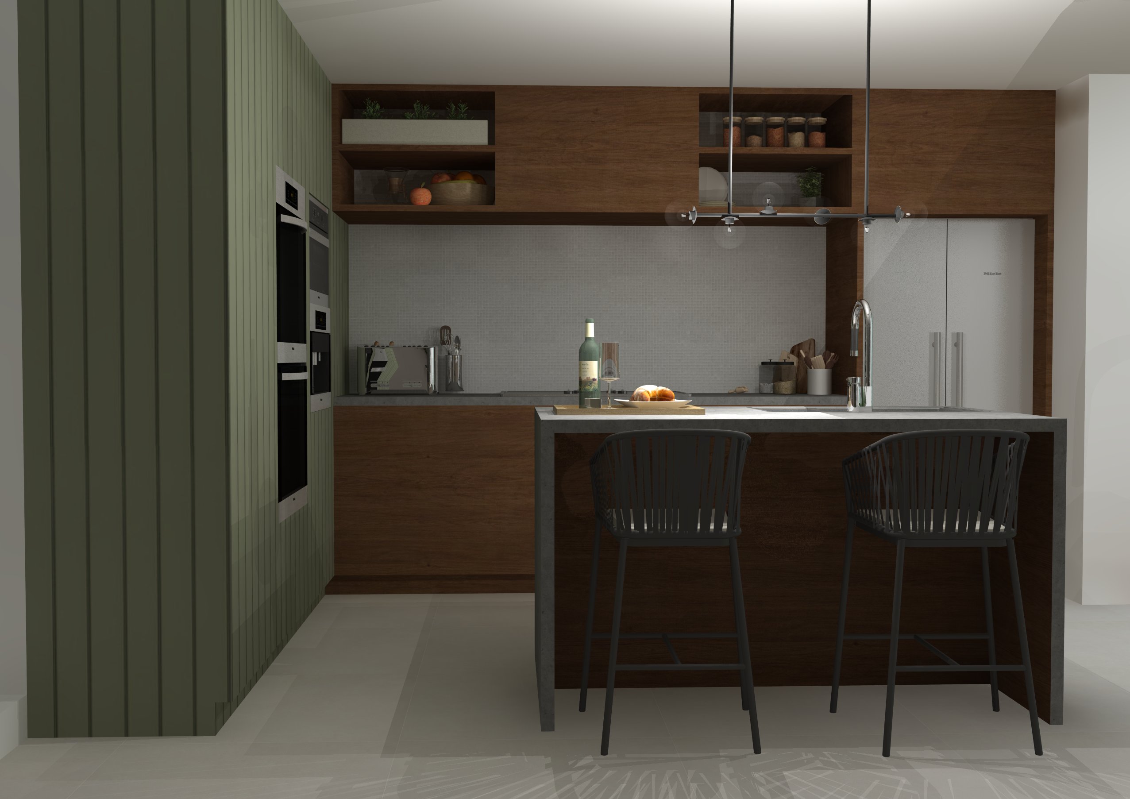
The Kitchen is the heart of the home. This design incorporates a natural pallet with walnut cabinetry and forest green features. The smaller footprint of the kitchen creates a homey feel whilst not over whelming the space and opening up to outdoor entertaining areas.
Programs Used:
-Sketch Up
-Sketch Up Podium
-Adobe In design
-Adobe Photoshop
Scope:
-Kitchen design
-Spatial Planning
-Working Triangle elements
-Materials and finishes
-Styling
