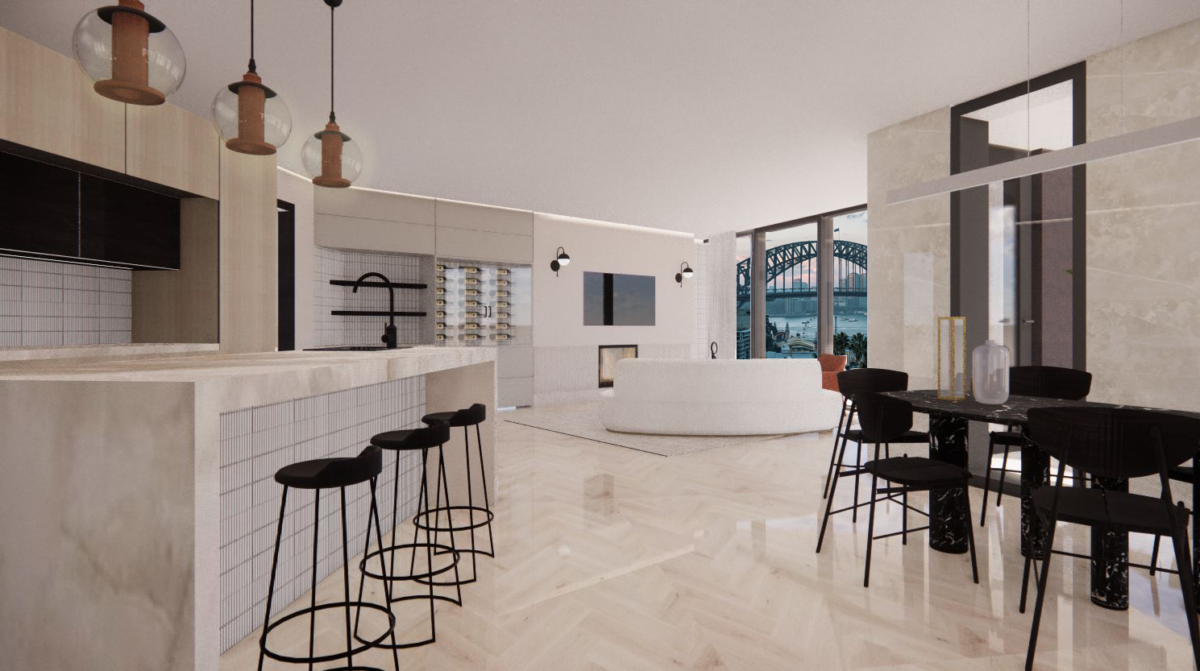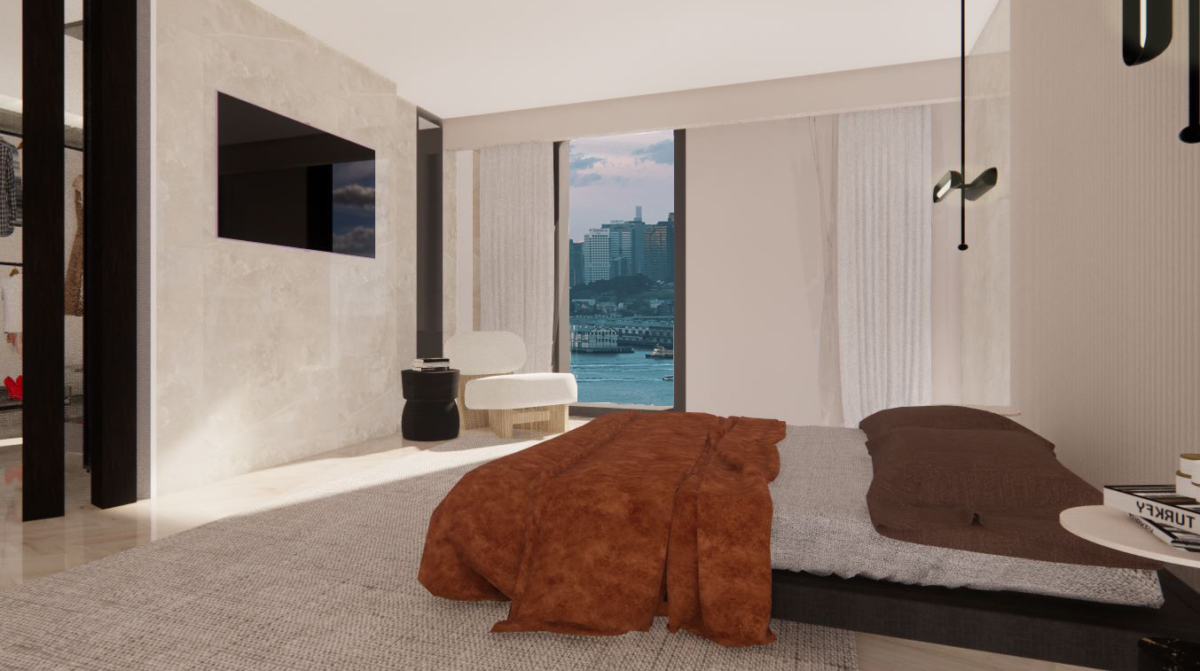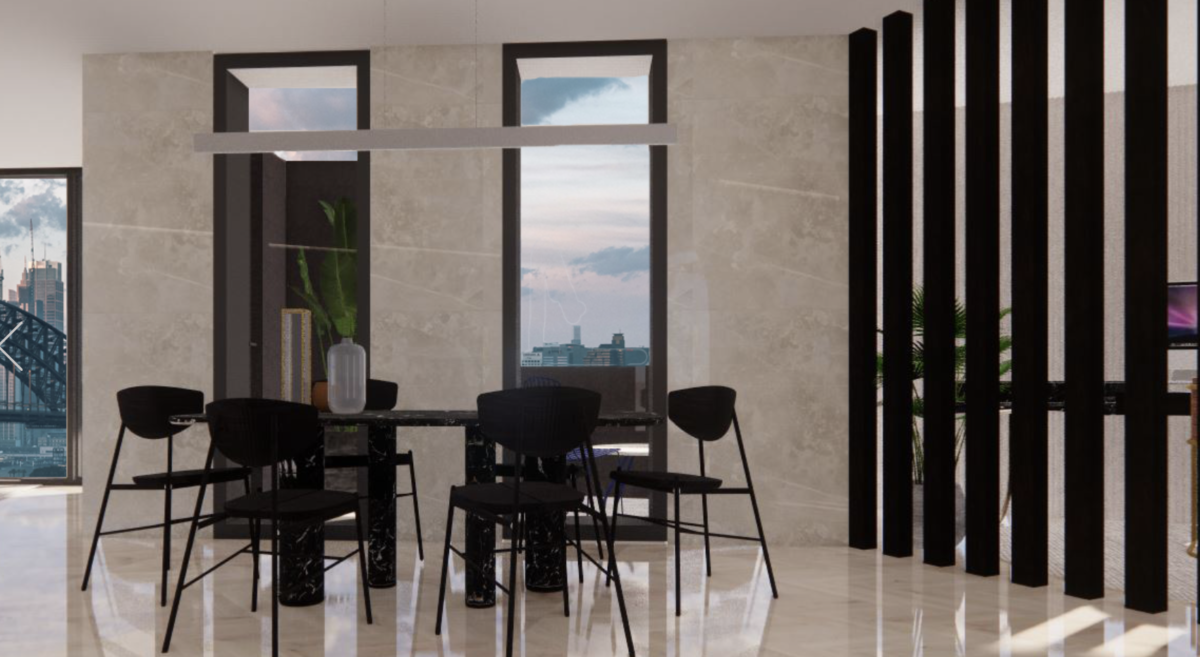
I'm Georgia, a Pinterest addict, travel enthusiast, and Interior Designer.
I am a graduate of Billy Blue College of Design (Torrens University) with a Bachelor of Interior Design (Commercial). Now freshly graduated I am excited to break into the industry and to pursue concepts that challenge my creativity and break boundaries.
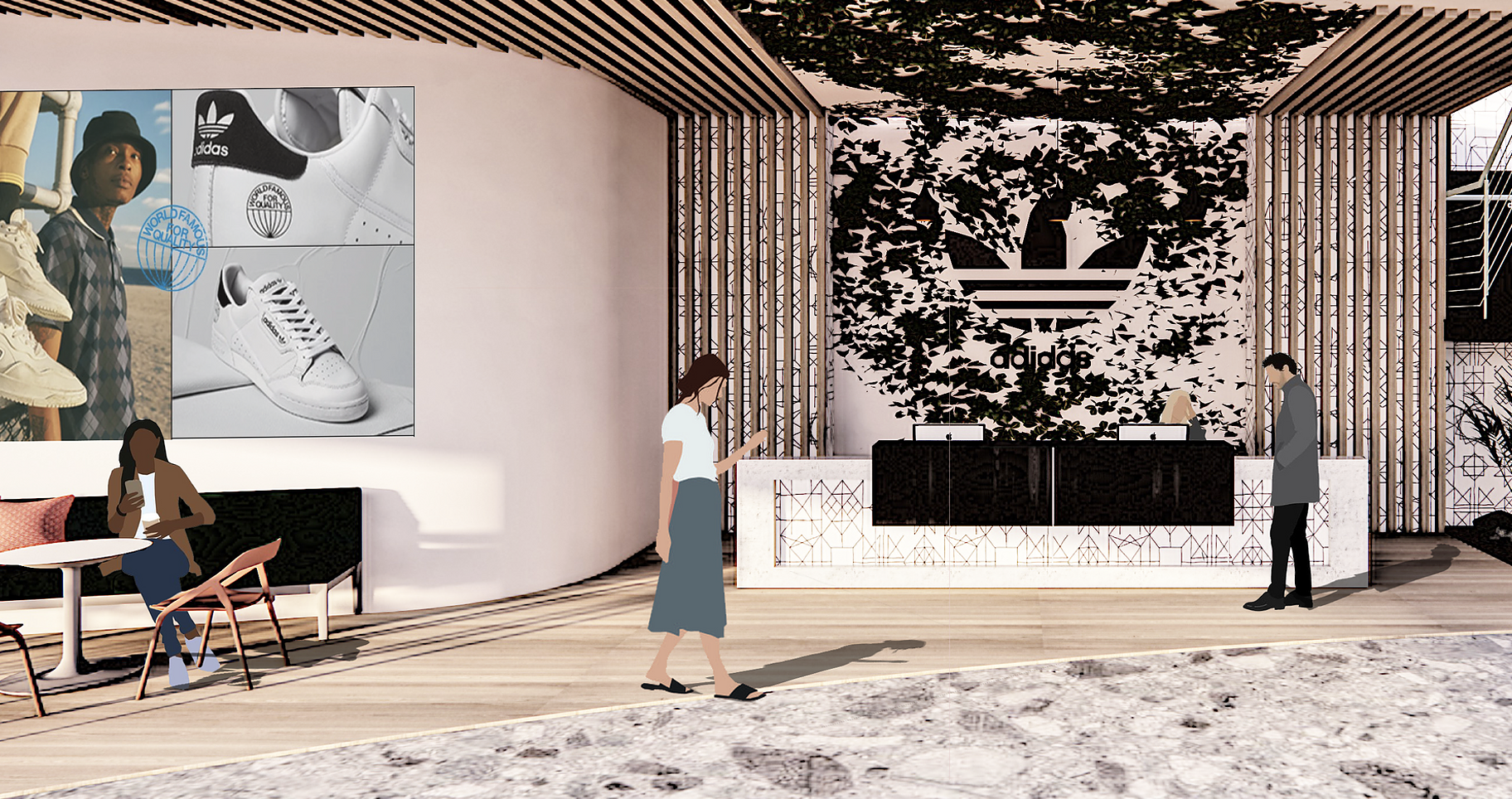
This concept for an Adidas office fit-out is in a unique premium skyscraper with high end, modern style office spaces and is a building that combines leading-edge design, technology and sustainability. With the structure of the building as an oval with a central atrium, it proved quite the challenge to create a floor plan that maximised the space. Expanding across 3 levels, the Adidas Headquarters is a modern office that allows visitors and staff to see the development of the brand's products, get a bite to eat at the cafe, work on their skills at the basketball or soccer courts, relax in the zen zone, or get some creative juices flowing in the collaboration rooms and work stations. The Adidas logos have been a source of inspiration all throughout the office, but they particularly inspired the layout for the reception area. By utilising this I have been able to create an inviting entry for the reception area. The software used to create this concept was Sketchup Pro, Enscape and Photoshop.
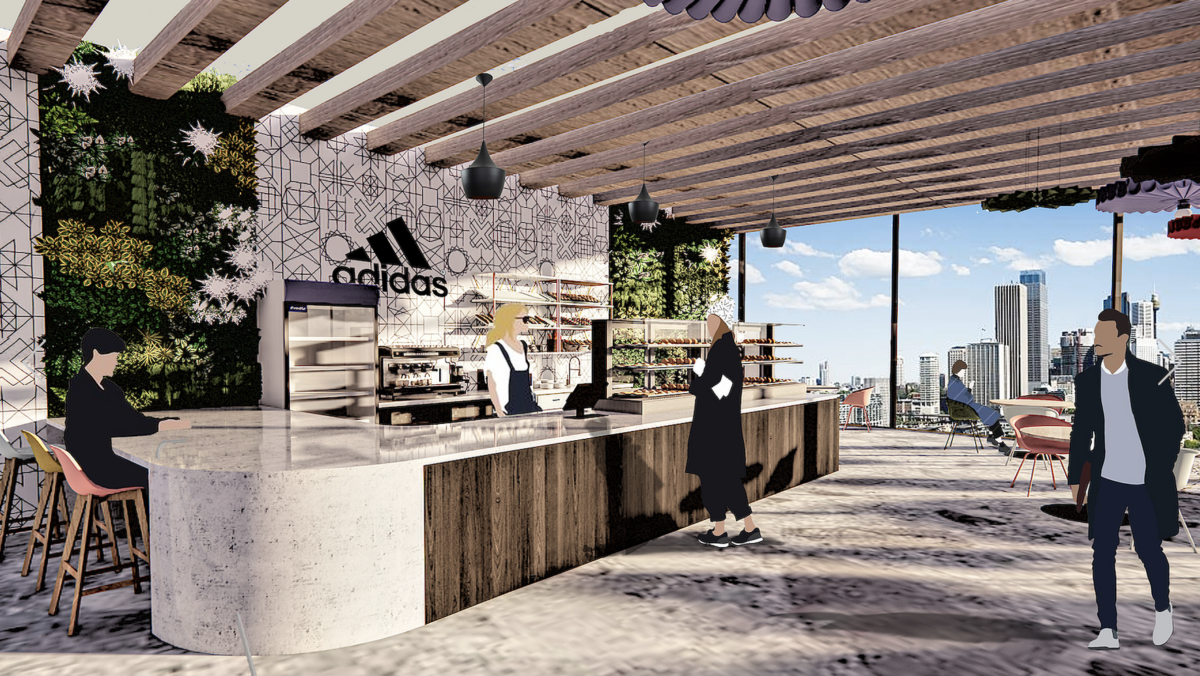
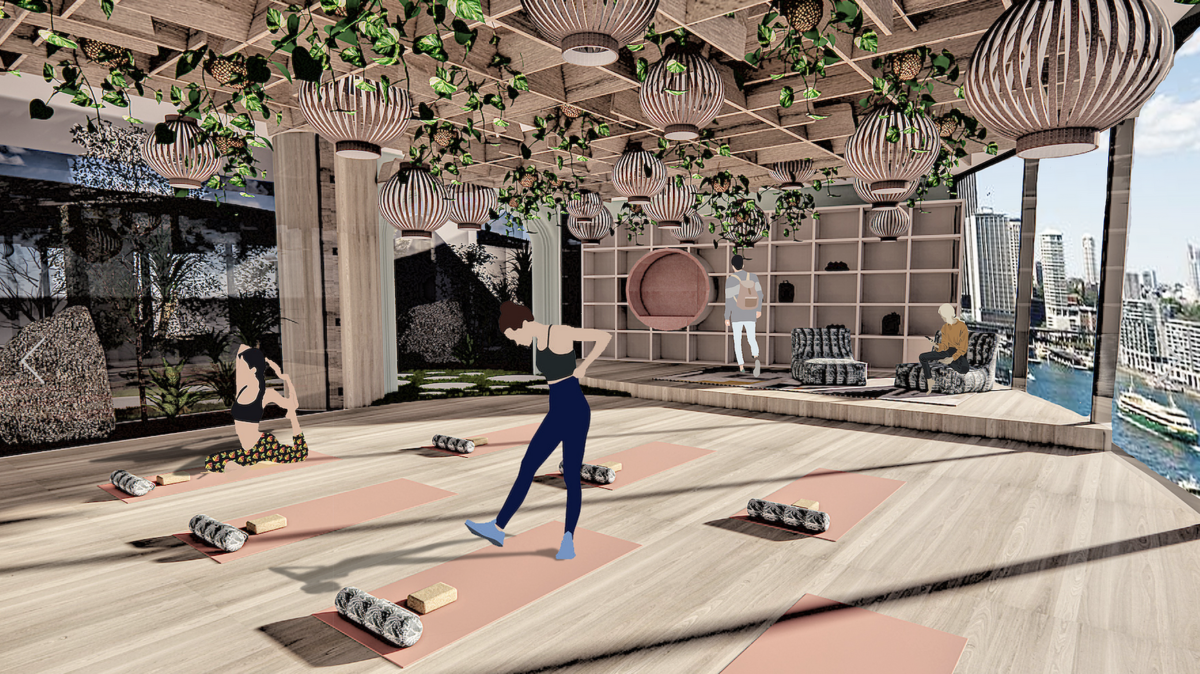
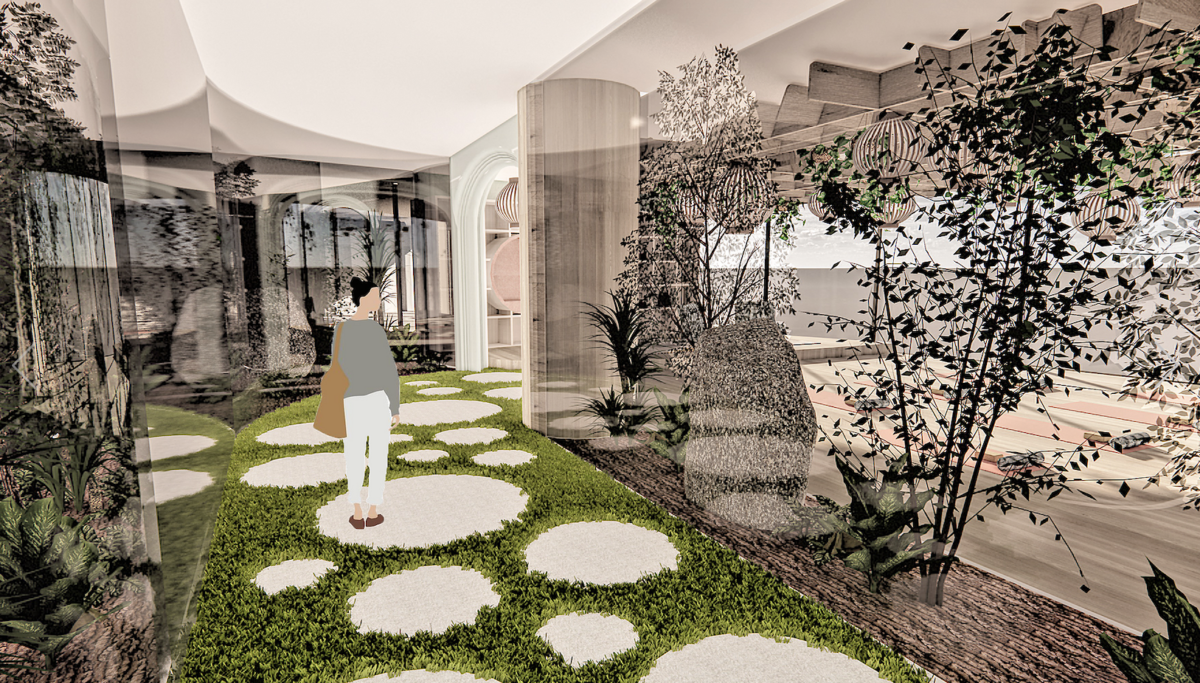
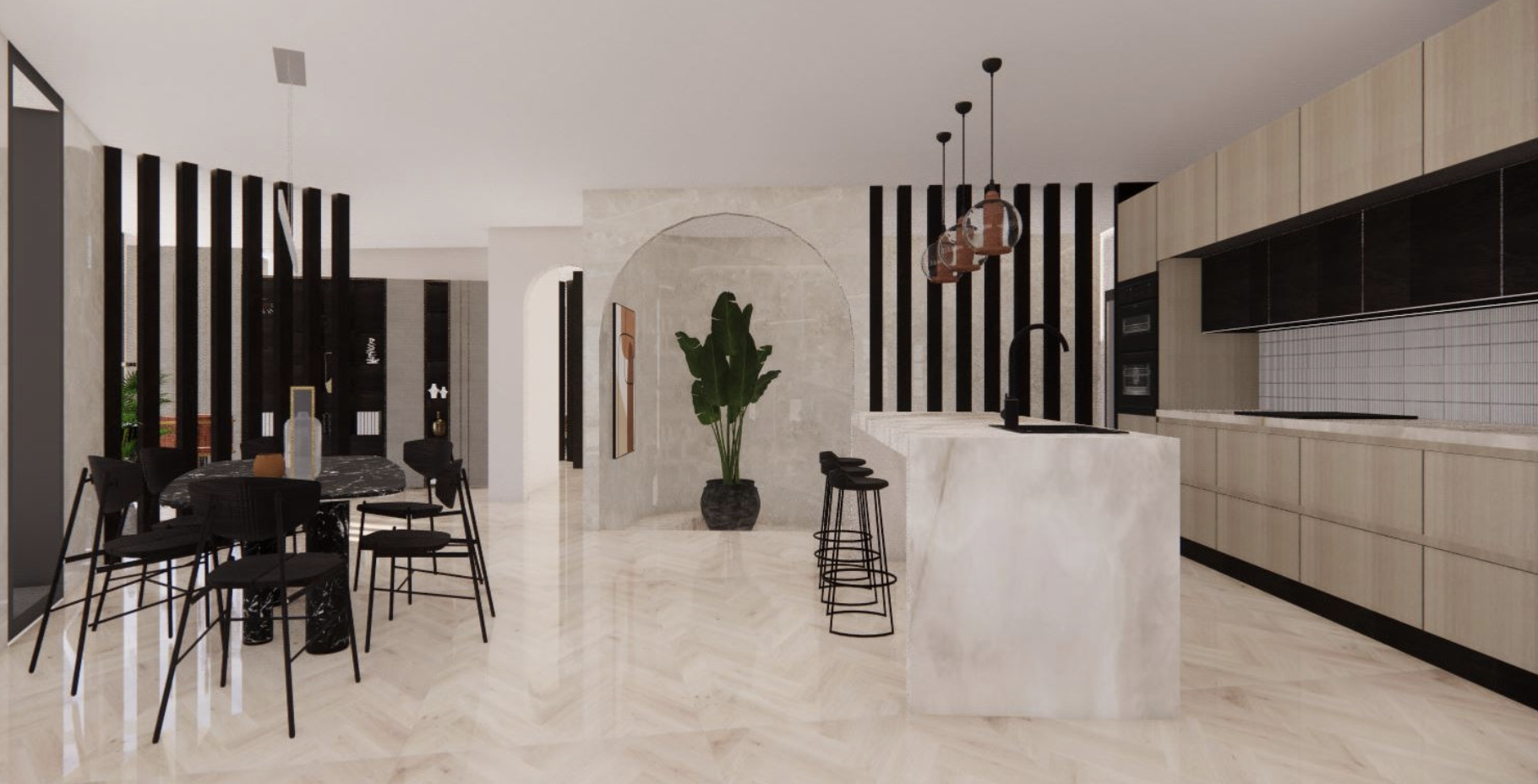
The Blues Point Apartment is designed for a young couple in mind, so it needed to incorporate comfortable living with stylish design and maximized areas. The main area acts as an active zone with all the essential services: living room, kitchen, bathroom and study. The bedroom is located further into the apartment to be more secluded. Such placement of these zones allowed to significantly increase the area of the apartment. I picked minimalism for the style of the apartment as it involves using the bare essentials to create a simple and uncluttered space. It's characterized by simplicity, clean lines, and a monochromatic palette with colour used as an accent. Software Used; Sketchup Pro and Enscape.
