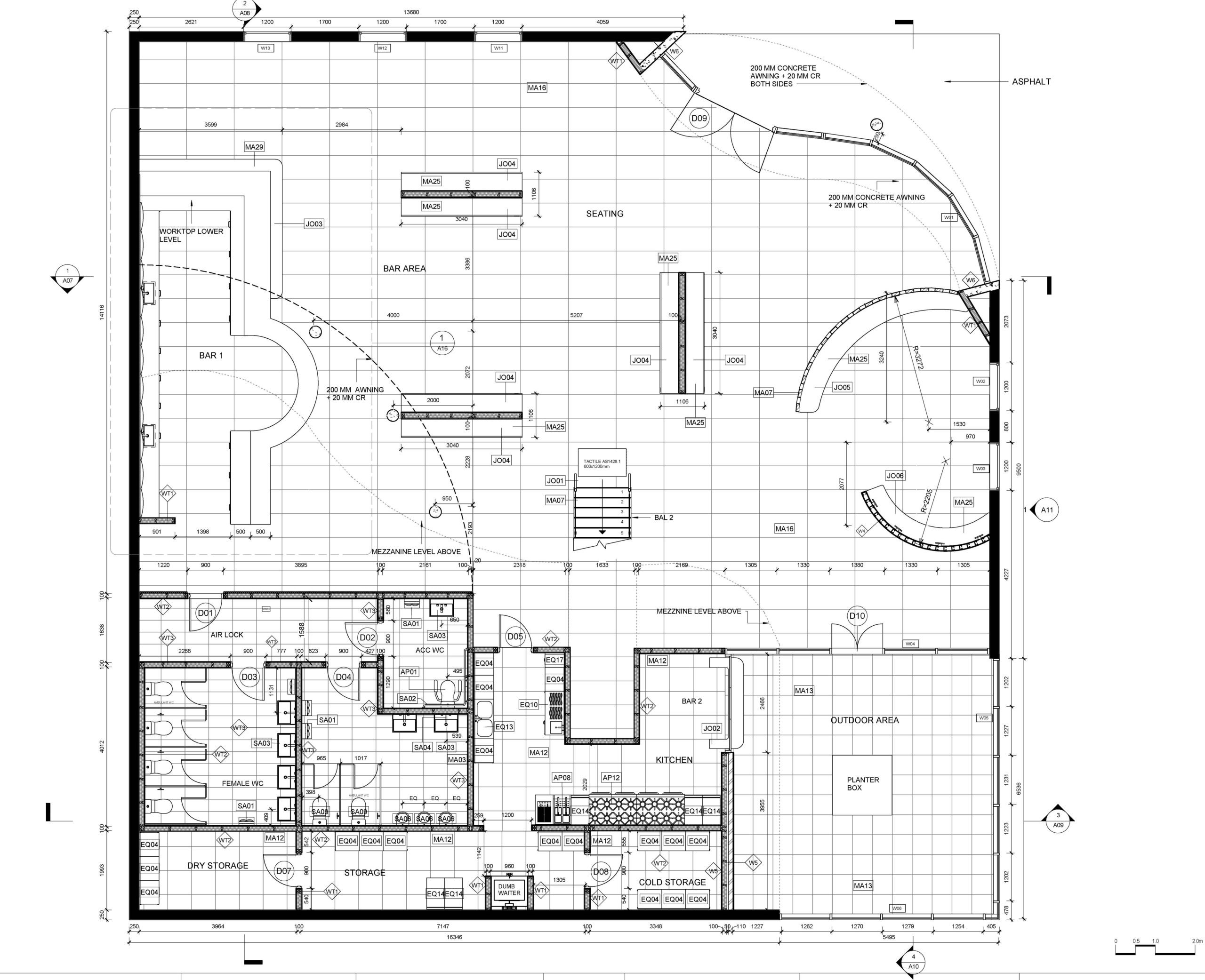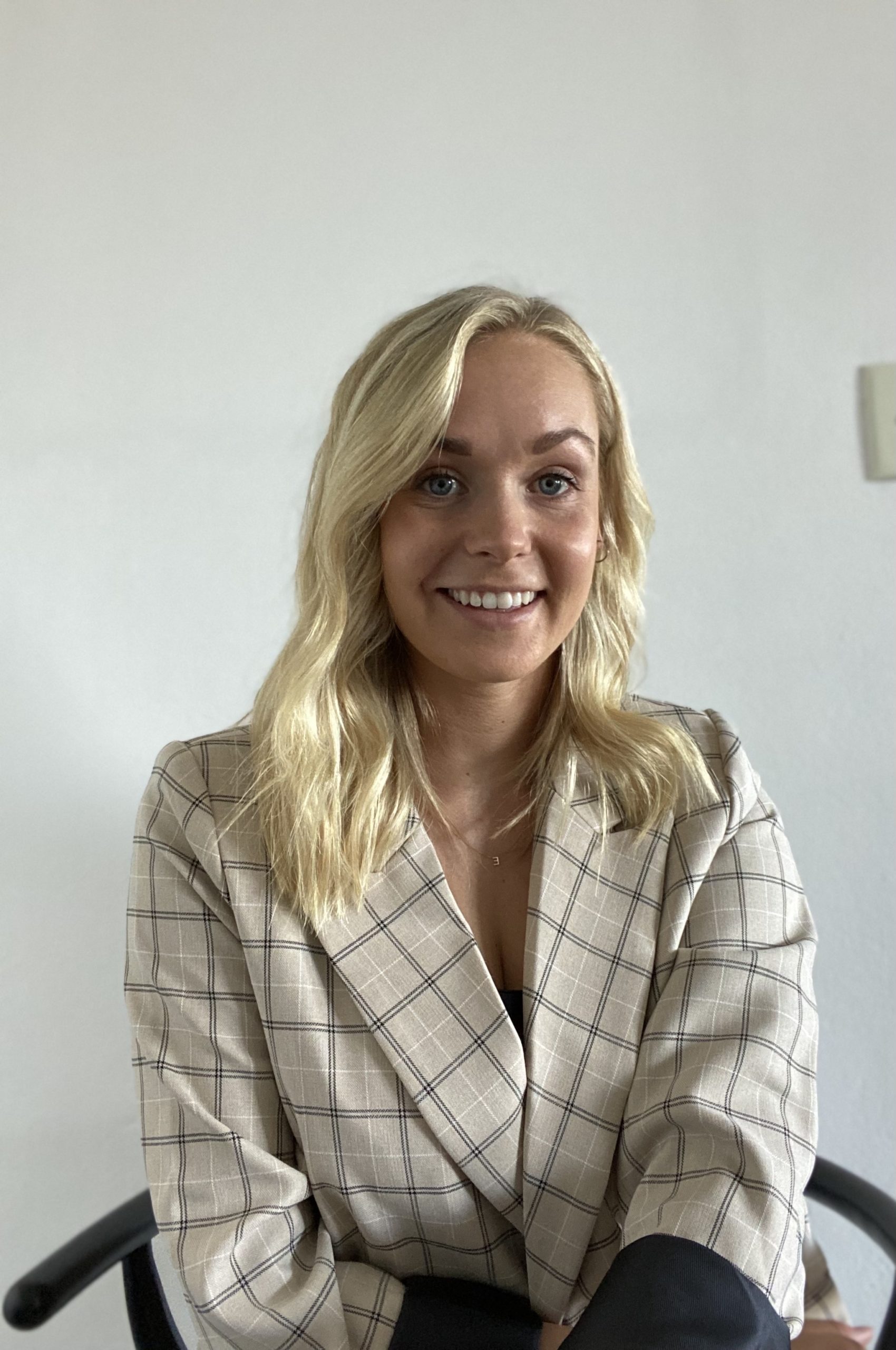
My name is Emma Gardh, I am a Interior Designer born in Sweden. Prior to my life in Australia I worked in Stockholm as an Interior Stylist for two of Sweden's most recognised design firms, totalling five years experience. In this period I predominantly worked with property styling, having styled over 150 apartments and houses.
My design language is very Scandinavian, encompassing a neutral and earthy colour palette, characterised by simplicity, minimalism and functionality.
I moved to Australia 2019 to embark upon a Bachelor Degree in Interior Design to further complement my experience and develop my understanding of Interior Architecture. I thrive by creating environments for people and designing spaces that have both aesthetics and functionality.
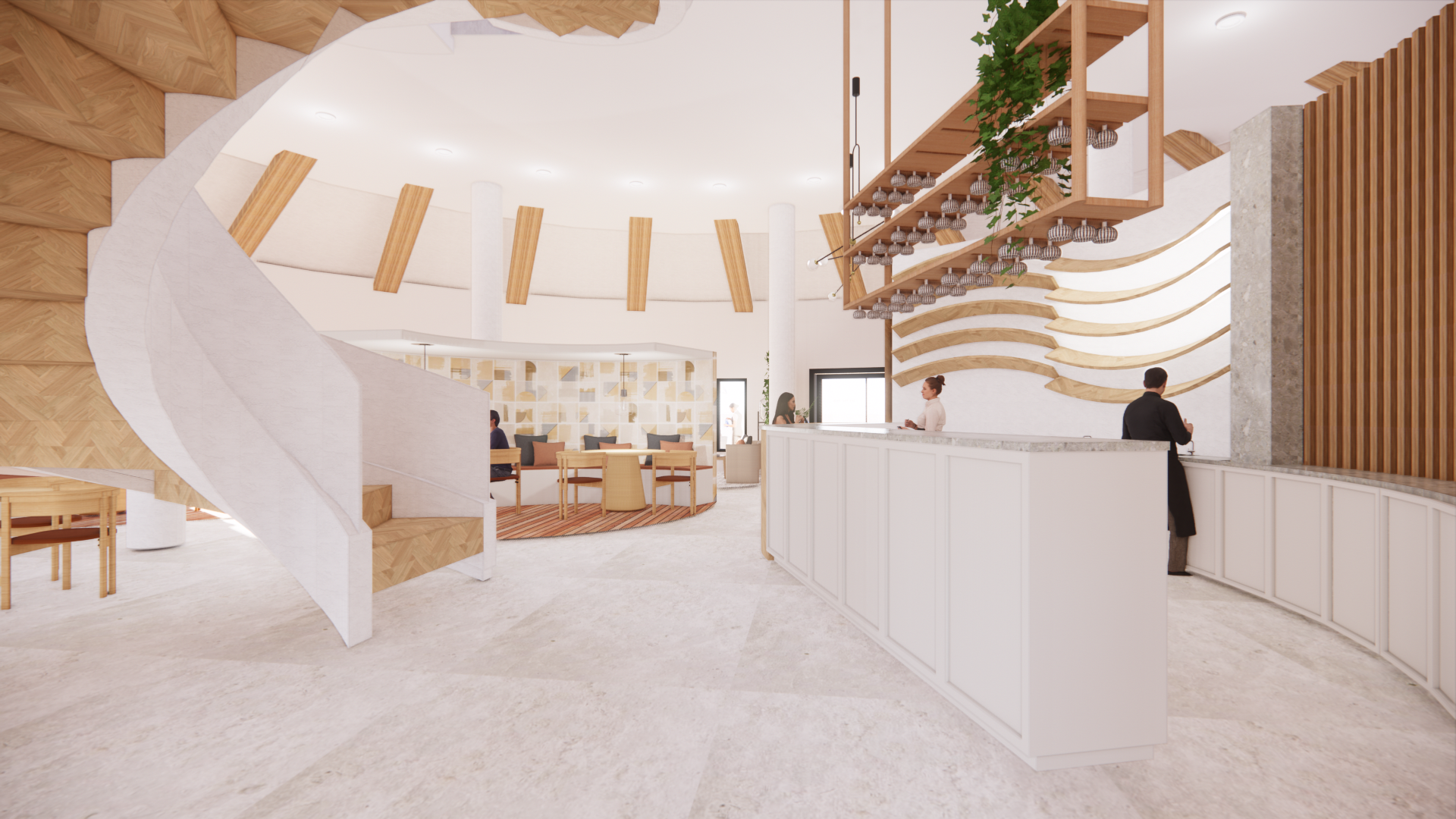
This project involved the conversion of Manly Sea Life Sanctuary to become Bills by the Sea. The venue was built in the 1960’s with the intention to hold Sydney’s newest aquarium. During 2018, the aquarium closed down and was the perfect location and site for this hospitality project.
With a new colour scheme in earthy tones, oak timber features, grey terrazzo and cognac leather the venue enhances a contemporary style and is well suited for its beach location.
The new furniture features a combination of neat oak timber chairs and & Tradition velvet blue loafer chairs. The circular tables encourage a more intimate dining experience, encourage conversation and interaction. With the absence of corners this also improves the circulation, it also enhances the flow of the restaurant as a whole. With layers of texture and colour, shape and form creating a cohesive space reflecting the restauranteurs’ personality.
Bills by the Sea offers a unique dining experience set in a beautiful historic building.


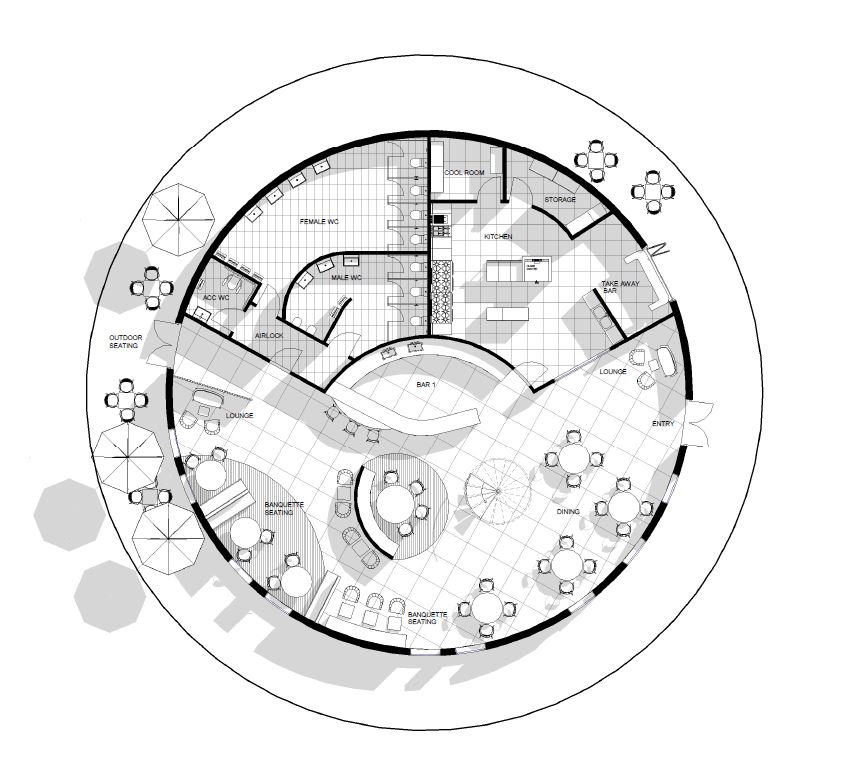
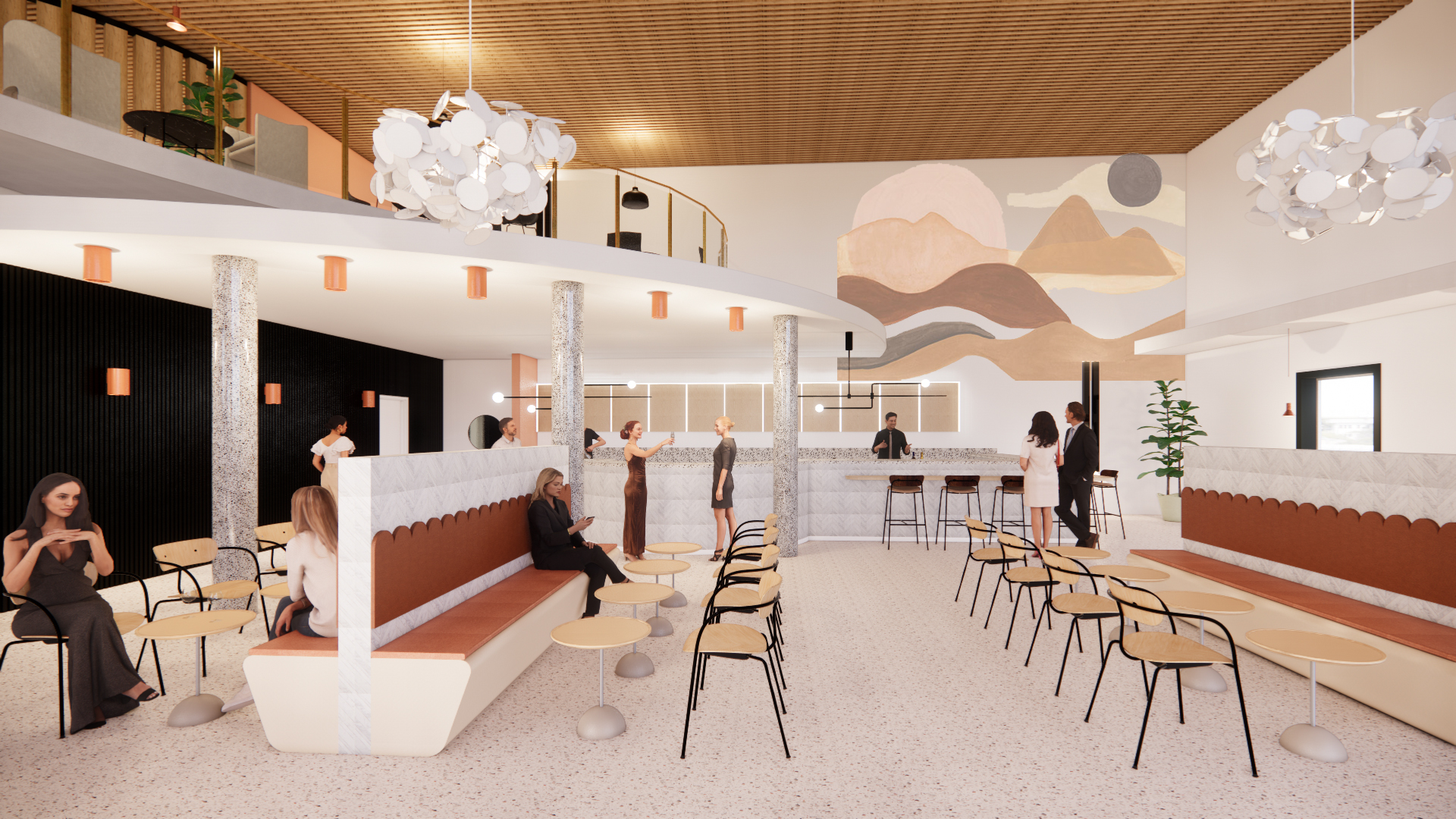
The concept for La Aventura was the harmonious merging of curvilinear and rectilinear elements. This can be seen in the curved walls, mezzanine floor and furniture elements juxtaposed with the vertical columns and horizontality of the bar and banquette seats.
The bespoke banquette seats on both levels maximize the seating space and along with the additional internal walls, they will also help to reduce noise. The colour scheme in this project is based on an earthy palette. A joyful terracotta colour balances the neutral timber and stone. Warm tones throughout the venue create a seamless experience. A mural has been painted above the bar that can be seen from all views, providing a unique sense of beauty to the traditional high ceiling.


