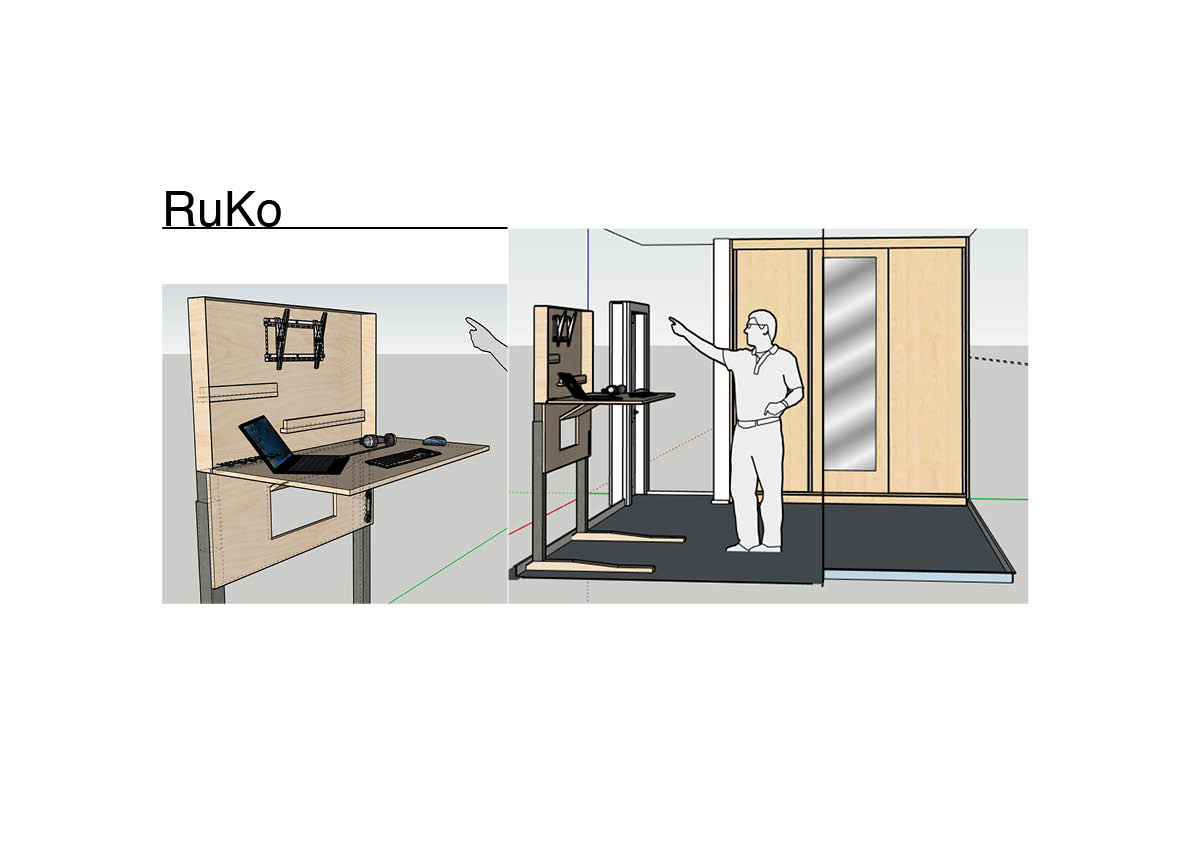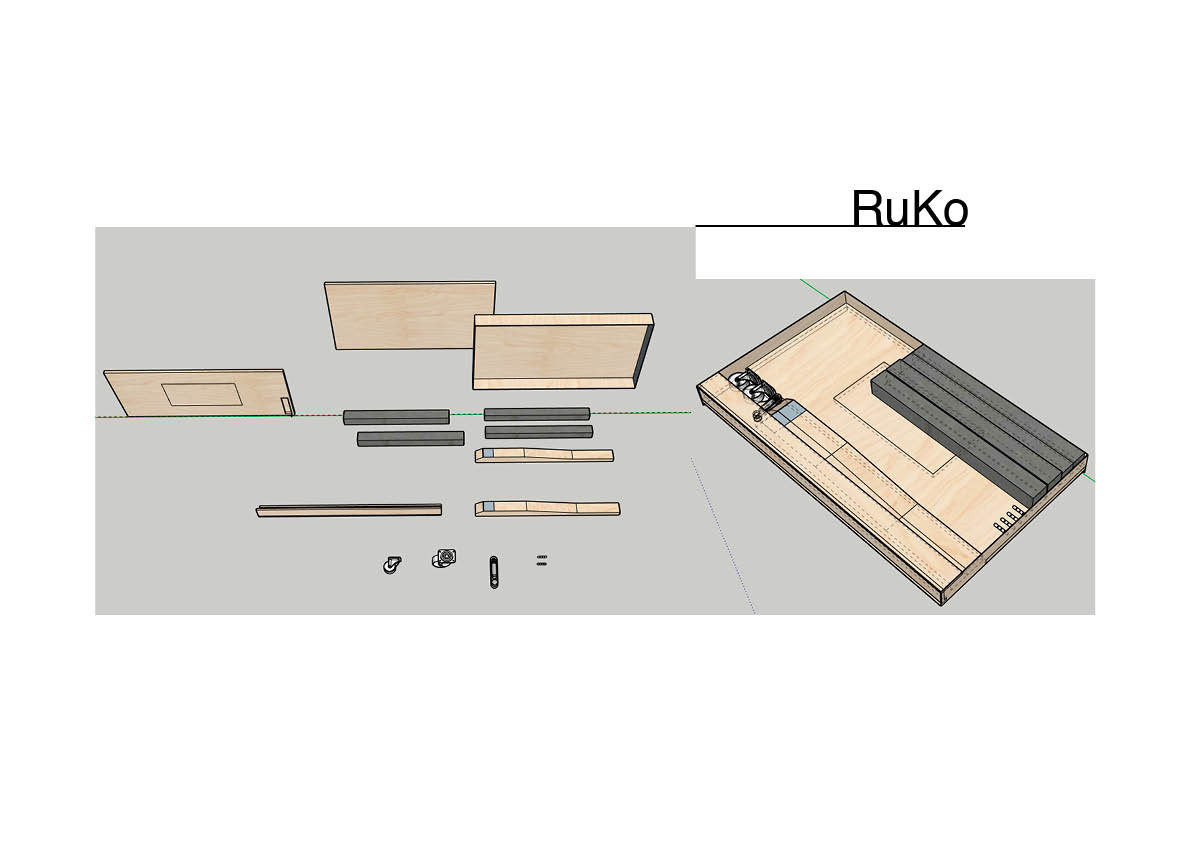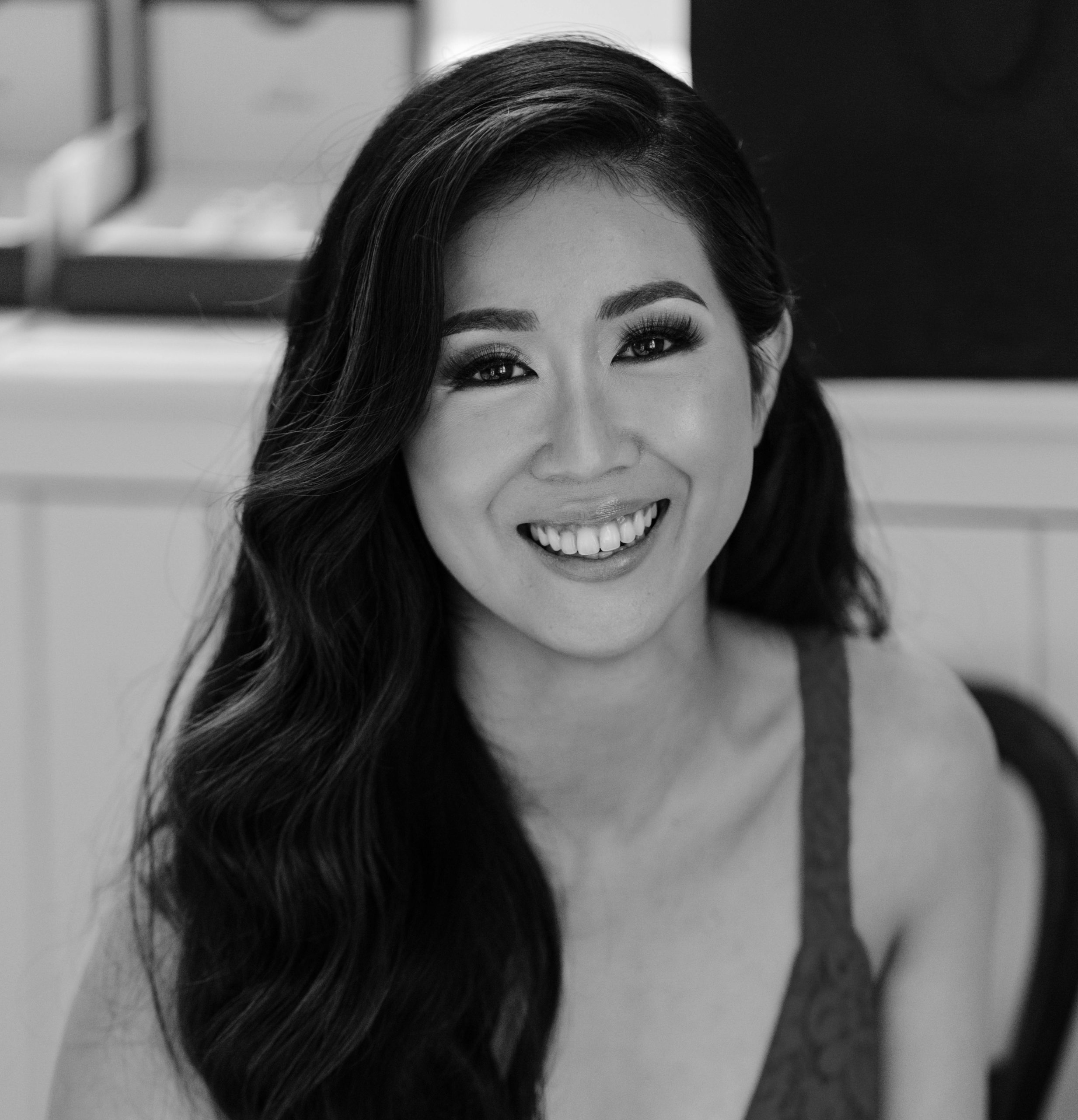
My name is Anwi and I am a recent Diploma graduate of Interior Design and Decoration. This course has taught me valuable knowledge and technical skills to confidently pursue a career in this industry. It has taught me self-awareness of my own creative strengths and utilizing them to achieve my goals. It has also taught me to overcome my own weaknesses as a student and designer by pushing my own creative boundaries and limits. I aim to be able to fulfill my future client's needs and create a sustainable and bespoke space that will enrich their lives. I also hope to collaborate and work with designers and creators who can inspire me to constantly push my creative abilities.
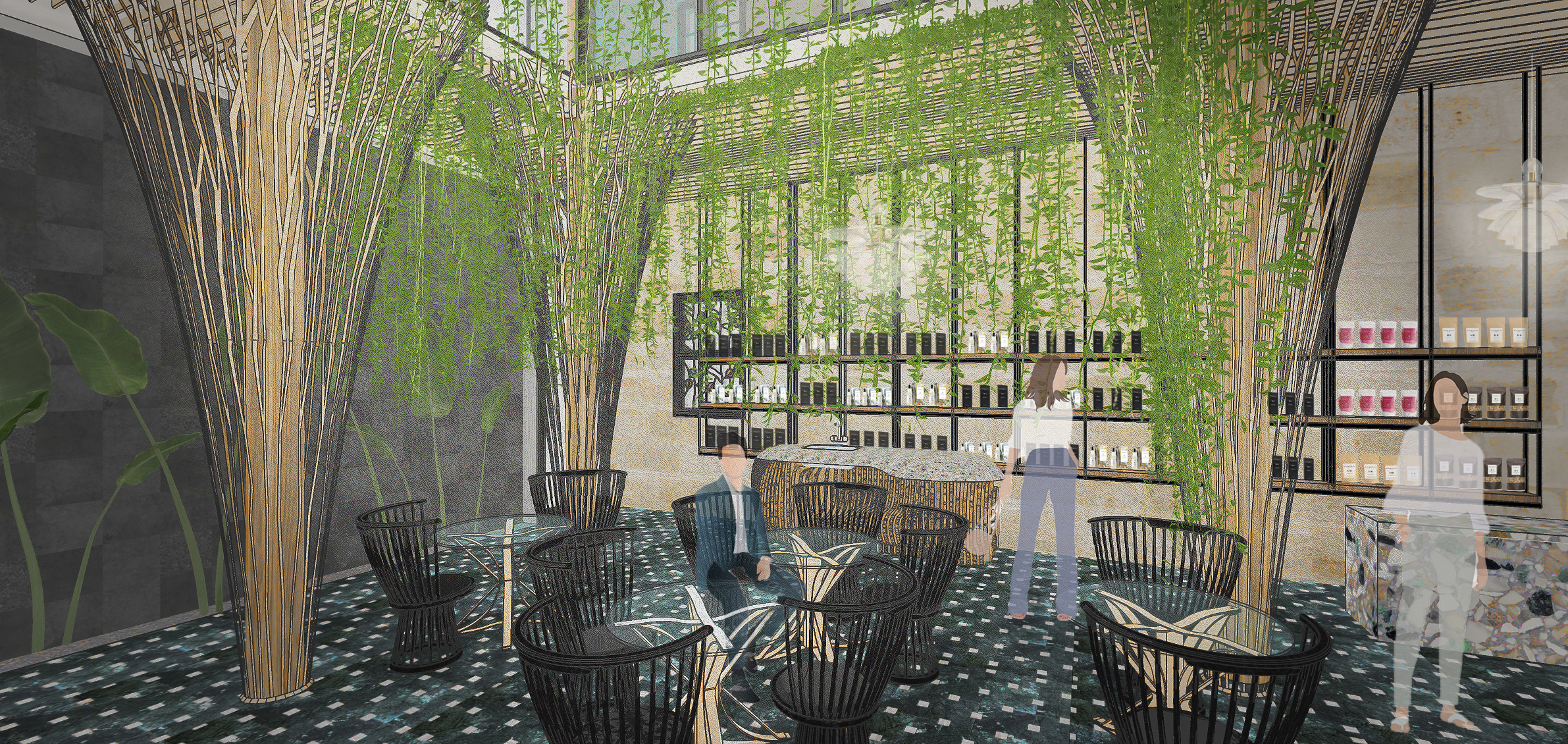
A major project for client Edible Beauty Australia designing a retail/hospitality space and a commercial office. Located on 47 George Street, The Rocks Sydney, this converted warehouse was designed with the client's brand and ethos in mind, inspired by the concept taken from the film "The Secret Garden" and the biophilic design movement.
Design intention: Customers will have a strong sense of arrival as they step into the biophilic world of the secret garden, representing the nurture, wellness, and natural beauty of the brand's ethos. The brand's representatives will work in a space that has a constant connection to nature, offering a fresh and rejuvenating place to work in.
Hospitality/Retail: The hospitality and retails space on the ground floor is equipped with a wellness bar selling the brand's beauty tea and collagen-infused drinks. A retail section with a bespoke design beauty sink for customers to try products. The materials used to reflect a mature palette of dark green, black, and neutrals to draw the film's mood and aesthetic. Also exploring natural textures from the wavy timber panel ceiling, and floor-to-ceiling supertree fitted columns reflecting the concept of biomimicry. An internal courtyard with hanging greenery and wisteria in the center allows patrons to sit and enjoy themselves under a skylight offering constant natural light.
Commercial office: On level 1, the brand's head office space includes a space for 10 working staff, a meeting room, a think tank, a kitchen, and 1 unisex bathroom. From the entrance, there is a small waiting area. This floor is filled with constant natural light, as well as offering a view of hanging greeneries through a glass partition window that can open up to allow for constant airflow.
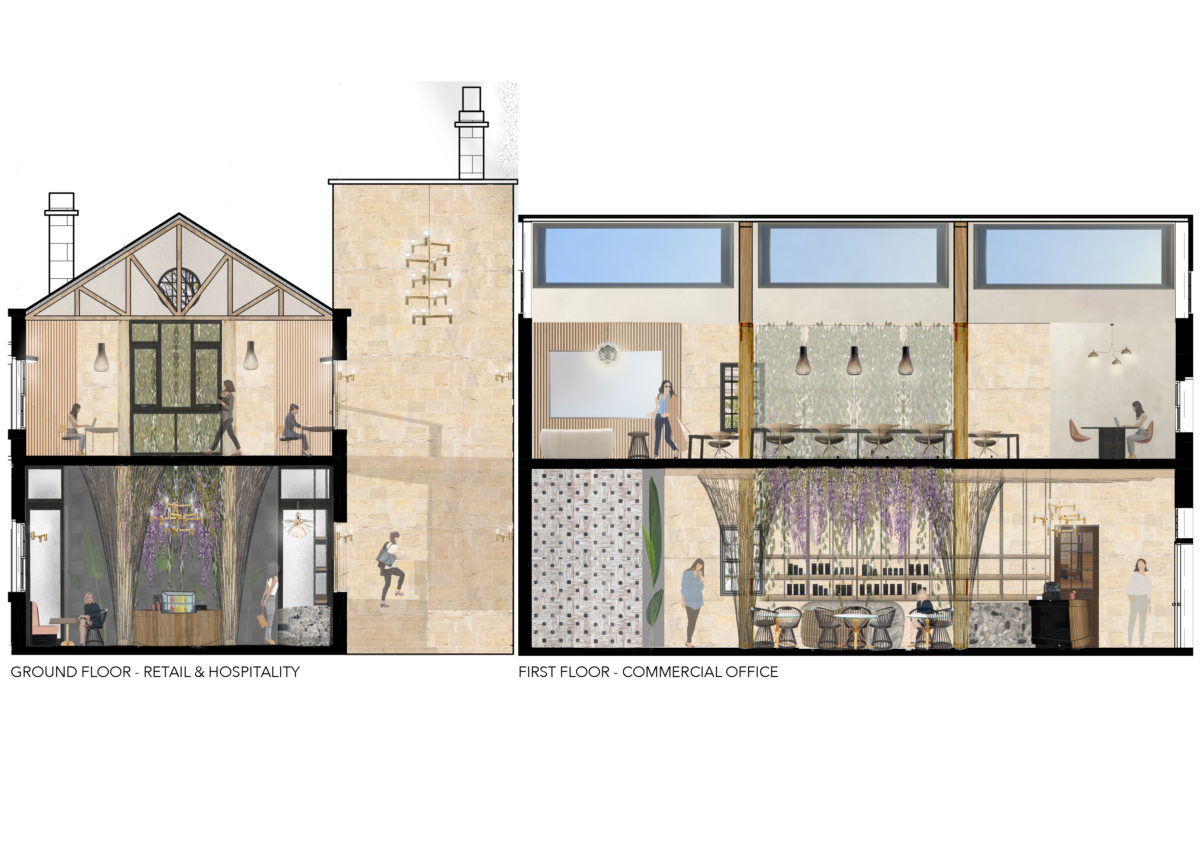



Upscale design brief: The COVID-19 pandemic has intensified pre-existing issues of an unhealthy work-life balance in many professions.
As a result of transitioning to an online platform of working, teaching, and learning, the boundaries between our workstations and sofas have been blurred, effectively worsening an already unhealthy lifestyle. This habitual
behavior, occurring before and during the pandemic, is detrimental to our mental health and wellbeing, and the response to the brief must find a way to acknowledge this issue. Moving forward with the brief, the condition post-COVID-19 must be considered, and the concept of “renew” should account for a reinvigorated work culture among both students of the built environment and school teachers, unlike the detrimental practices of life pre-pandemic.
Client: Students of the built environment, and school teachers within the professional workforce, both are related in that they share the same unhealthy work-life - bringing work to their homes, and effectively blurring the lines between personal “down-time” and work.
RuKo = an abbreviated term for "rumah toko" which means "shop-house" in Indonesian. These rukos are found throughout Indonesia and other parts of Asia usually consist of a multiple-level townhouse with a trading office/store on the ground floor, and upstairs are the dwellings of the owners. There is a clear and distinct separation between "home" and "work" with the different levels. I was inspired by that concept and lifestyle as the current climate forces us to work/study from home, and the lines between work and "downtime" are blurred.
RuKo = A multifunctional workstation at home that can move around easily with quick assembly, adjustable, and when not in use, it is closed /tucked away to completely disconnect from work mode.
Buildability: RuKo comes in multiple components that can be purchased separately at a store similar to IKEA marketplace, OR in its standard kit that comes with all the basic components all fitted into one single box. Easily transportable and can fit through a standard size door to be assembled on-site by the user.
Functionality: RuKo has the main box measuring at (W)1200 x (H)700 x (D)100mm, with an attached monitor mount. This main box is deep enough to store a mouse/headphones and comes with 2 separate hanging shelves to store a laptop & keyboard.
A fold-out table measuring at (W)1200 x (H)700 x (D)20mm, with an optional drawing board edge (sold separately) that can be attached to the bottom of the table. Bottom panel measuring at (W)1200 x (H)500 x (D)20mm with an attached smaller fold-out panel measuring at (W)500 x (H) 250 (D)20mm that acts as a support for the fold-out table. The table can be folded out 90° or 45° with two indented grooves that connect to the support panel.
When closed, the outside facade of the table is a chalkboard.
Adjustability: Four beams - two measuring at (H)750 x (W)70mm and another two measuring at (H)700 x (W)60mm are joined. An adjustable crank is placed on the bottom panel that can be pulled out to adjust the height of the box and table.
Adaptability: Ruko can be mounted onto walls permanently, OR the beams can be fastened to a pair of legs. Wheels can be fastened to the legs to allow movability.
Mentality: Ruko is a work/study station that allows users to be mindful when working. At the end of the day/week, it is closed and tucked away meaning a complete disconnection from work, out of sight - out of mind. This encourages mindfulness in user's non-work/study lives. The chalkboard allows users to use Ruko with other members of friends/family within their built environment.
Health: Teachers are used to standing in a classroom environment, and with the transition to working from home, they are reduced to sitting up to 8 hours a day with limited standing time. The adjustability in Ruko encourages them to stand more and allows them to teach/present as if they are still in a classroom environment.
Sustainability: Plywood can be recycled, or repurposed into something else.

