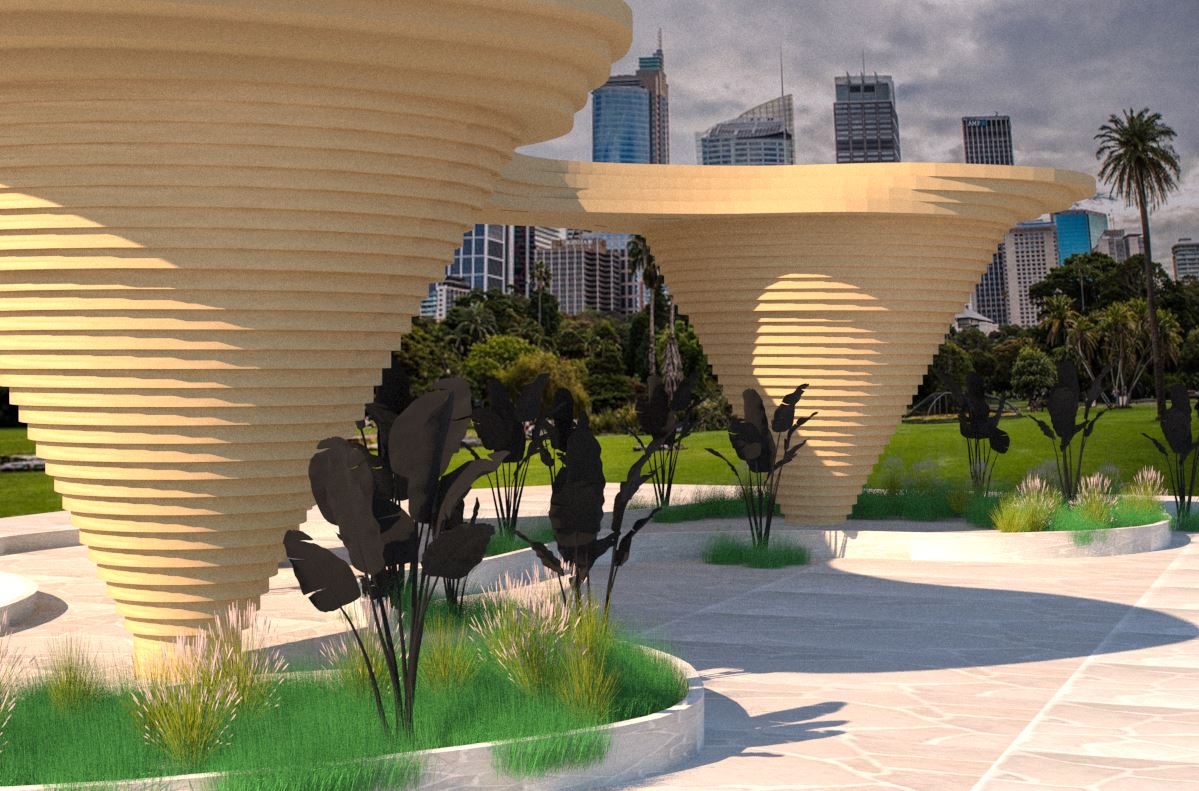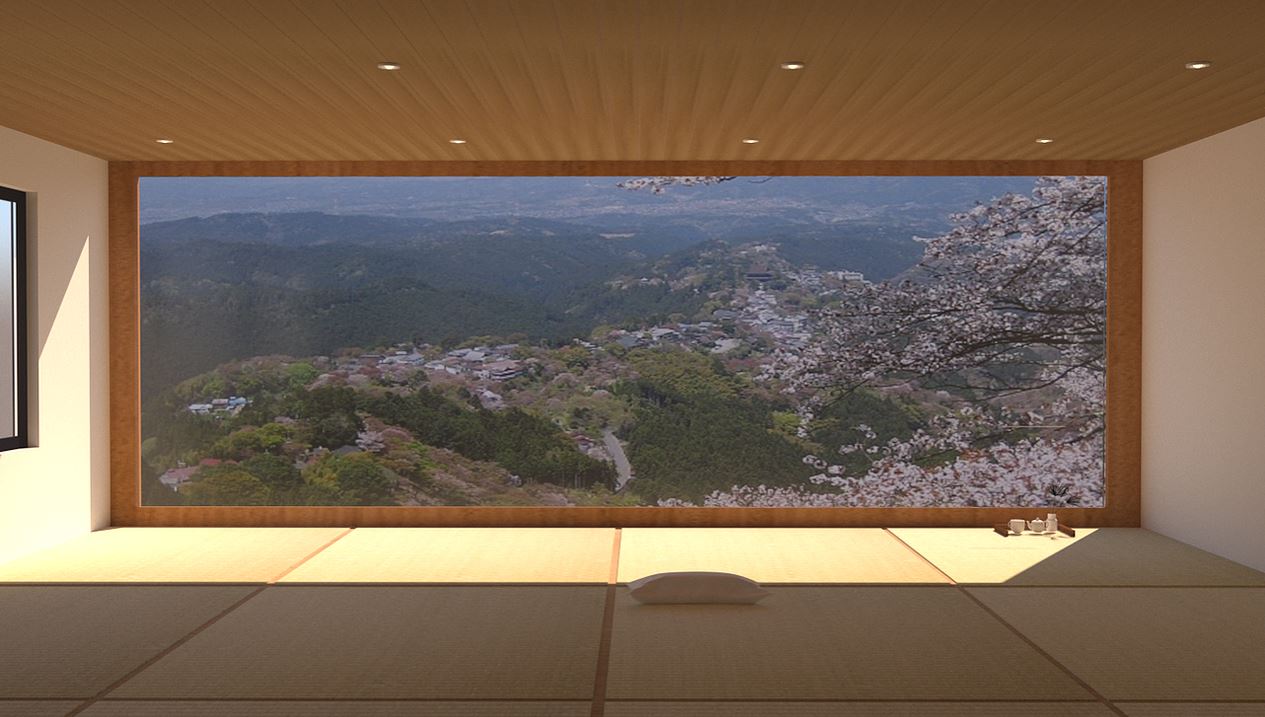
Having recently graduated from Billy Blue College of Design (Torrens University) with a Bachelor of Interior Design (Commercial), my passion for design has been strengthened as I have learn't how to articulate a story through my designs. I enjoy problem-solving and utilise design as a way to not only create aesthetically pleasing spaces but to explore future trends; Interactivity, sustainability, and innovation.
I am a fast learner, a good communicator, and have a positive attitude. I am a bright designer who enjoys working with creative like-minded individuals. I place great value in the exploration of materiality, colour, and forms. I strive for a balance through recognising the client’s needs and enjoy creating personalised spaces that are functional.
I am looking to immerse myself in an environment where I will be able to explore my passion for design further. I am seeking exposure to projects and people that will allow me to develop and refine my skills. I thrive when working with others and would be thrilled to learn all I can from others to grow as an interior designer.

The Royal Botanical Gardens will be graced with the Stacked Pavilion, Sydney's secret oasis in the heart of the city. With its lush flora and fauna wrapping around Sydney's harbour, this space occupies one of Sydney's most prime locations. The Stacked Pavilion is an exploration of designing sustainably and in a way that can educate the general public about the important issue of preserving the environment.
The philosophical approach towards the structure of the pavilion stems from the Australian landscape, and more specifically, how this is usually displayed portrayed in the contour lines and shapes of a topographic map. The curvilinear nature and its organic and undulating lines allow for the exploration of different levels within the pavilion structure and the ground surrounding it. The various levels and the curves present in the design mimic those of its surroundings; the ocean and nature. The façade and structure enabled a sense of scale, shadow, and light to be manipulated to provoke different emotions.
The structure, which is built from raw and simple materials, has apertures that frame the surrounding botanical gardens which force visitors to concentrate more intensely on the elements framed by the rhomboid shape created in the spaces between the cone-like structures.




Situated high in the mountains, away from the hustle and bustle and amid all the Cherry blossom trees, lies the oasis that is, Gurrugal House. This architecture celebrates a modern take on a Japanese-style home that represents minimal structures and is filled with beautiful symmetry. Designed to serve as a retreat, to escape from the reality of a lawyer's fast pace life living in the busy city of Tokyo, this space immediately provides the user with a sense of relaxation and isolation from the rest of the world.
This elevated home experiments with an internal configuration of space, a society of rooms throughout the house, which provides a journey throughout each space, whilst keeping the formation of a spacious layout. Broken up into three separate wings; the living, sleeping, and dining, each space offers a different emotional experience and allows for different journeys throughout.
The architectural structure provides exquisite views from each end of the house, yet provides a place of privacy in the areas which need it most. An abundance of light and shadow is cast throughout the different realms of the house, giving it the feeling of warmth and softness needed throughout the colder months.
The material palette throughout this house is minimal and consists of warm woods, concretes and metals which allow for a large collection of colourful art, spread throughout the house to bring a vibrant and homey feel to the space.


