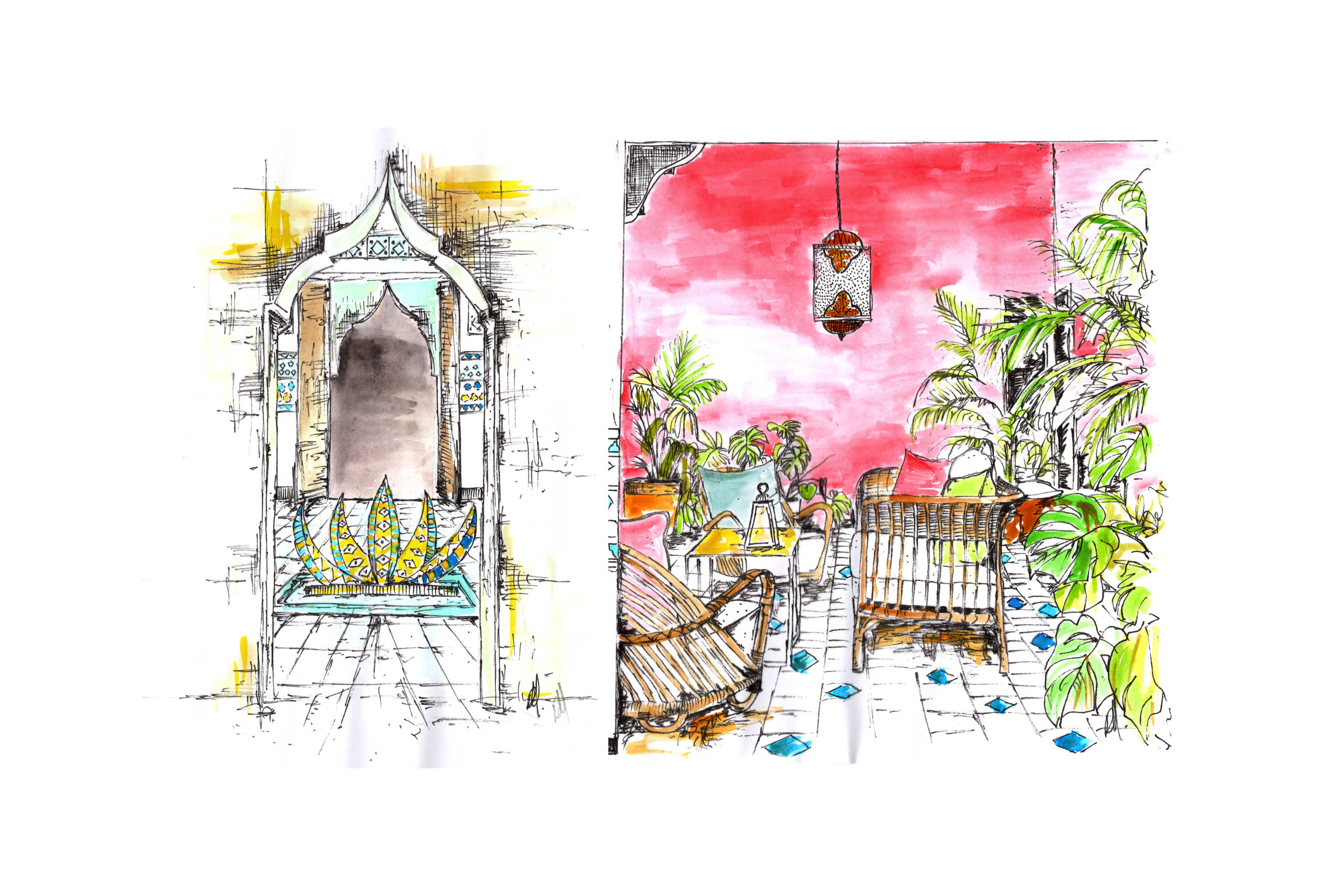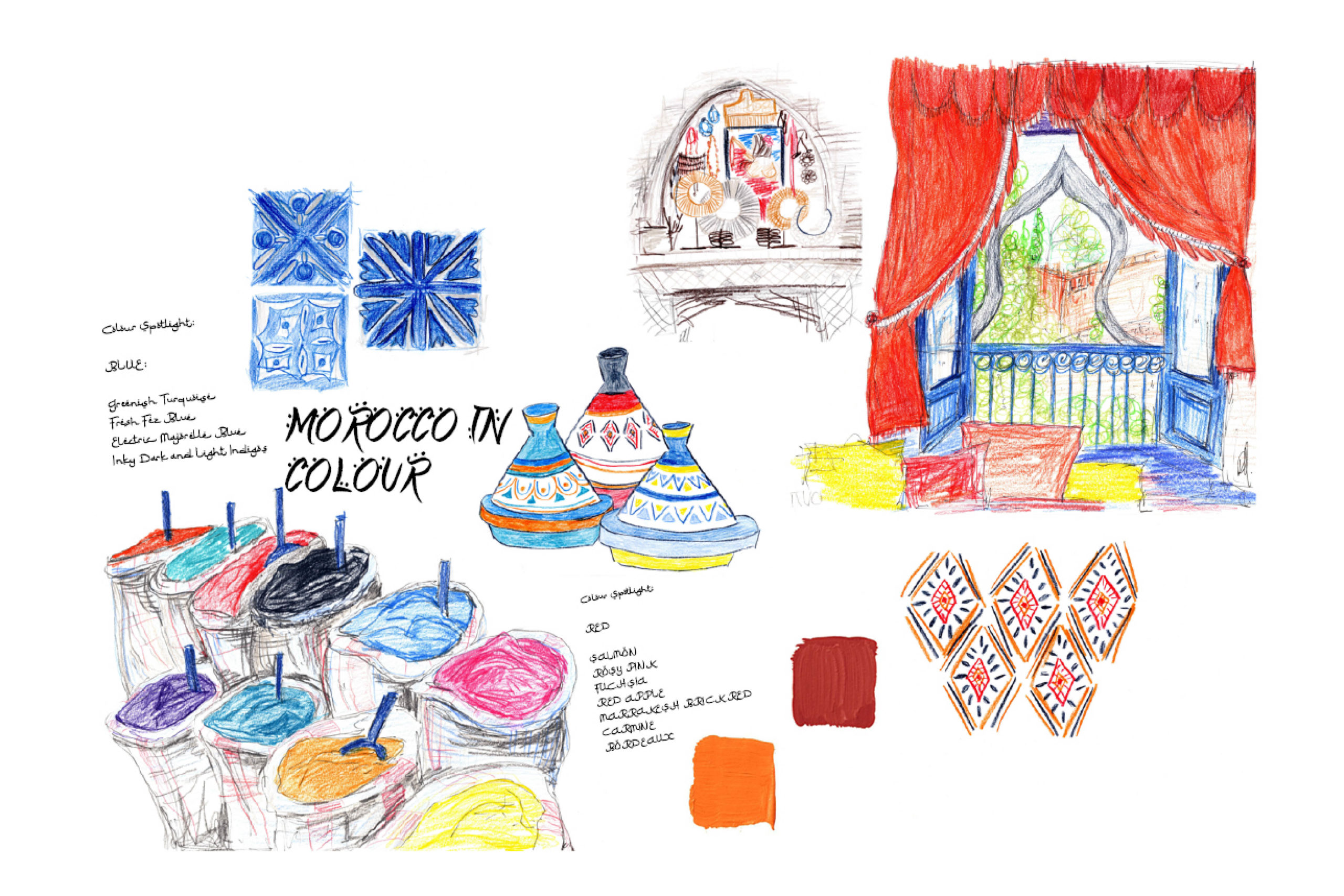
Hi, my name is Dan, and I am a Brisbane-based interior design graduate from Billy Blue College of Design, and I am currently furthering my studies with a bachelor of residential design.
Since studying at Billy Blue I have had a range of oportunites including travelling to Morocco in 2019 to work on a live brief, that morphed into my handsketches being featured in the book 'Uncovering Morocco'. I love to sketch, draw and take a hands on aproch to my briefs, often going to similar or neighbouring sites with a skech book, taking notes and drawing.
I love digital media and enjoy modelling/rendering presentations with lumion. In and out of my study I have learnt a number of programs in which I continue to upskill myself in.
Feel free to contact me with any questions or view my digital portfolio and cv at www.danieljohn.com.au.
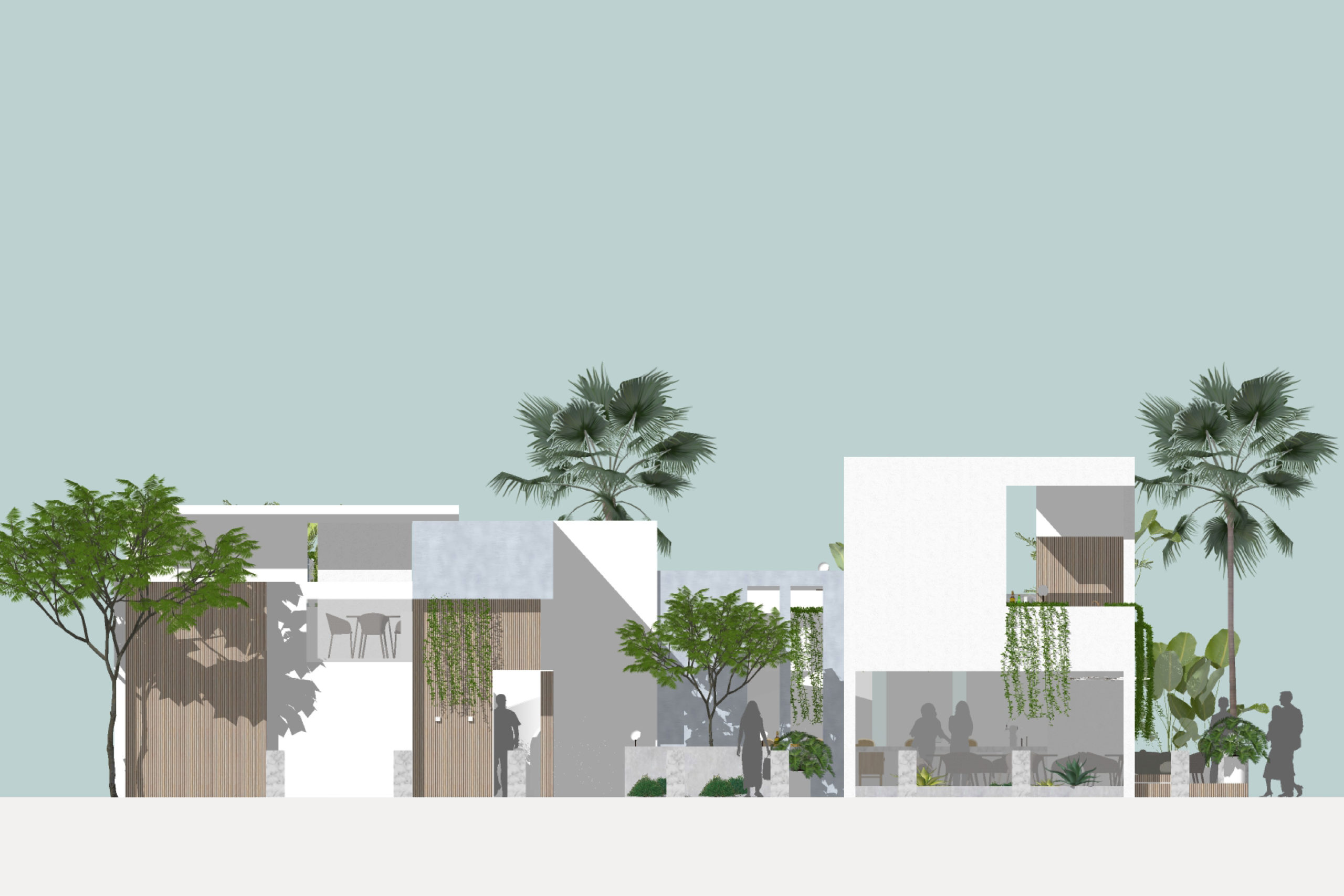
The Lanes on James, nestled within James street Brisbane, Australia is a bar, restaurant and function space showcasing Queensland culture. The pavilion style building features open breezeways, tropical plants and seating scattered over two levels. The space features an entry on both the high street and laneway making the space open and inviting to customers.
We were given the task to identify aspects of our lives in 2021 that would not normally go together in single conversation or dialog and create our own brief. Aspects I chose to explore were inclusion, interactivity and the environment.
I researched these aspects along with several sites in Brisbane's James street, where there is a mix of high end retail and food and beverage offerings, sketches, notes and general statements about the people there turned into the idea and concept of a space that was open to the street and laneway with open terraces, spaces that features
Indoor/outdoor space with spralling green gardens with plants for improved airflow, and use within the bar and resturant, elevators and improved acess for all guests within the space, facilities and dedicated spaces for cooking and cocktail classes and experiences.
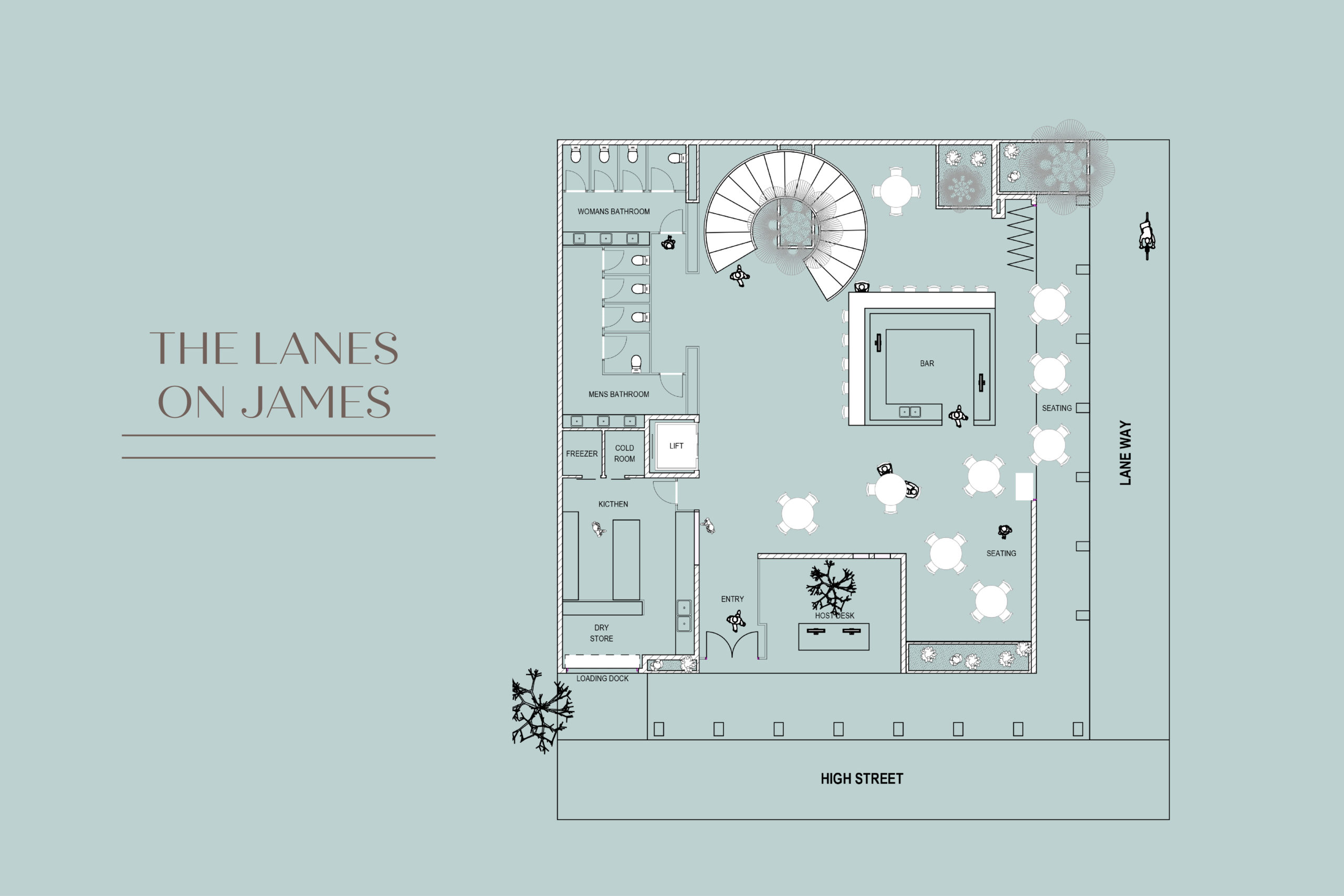
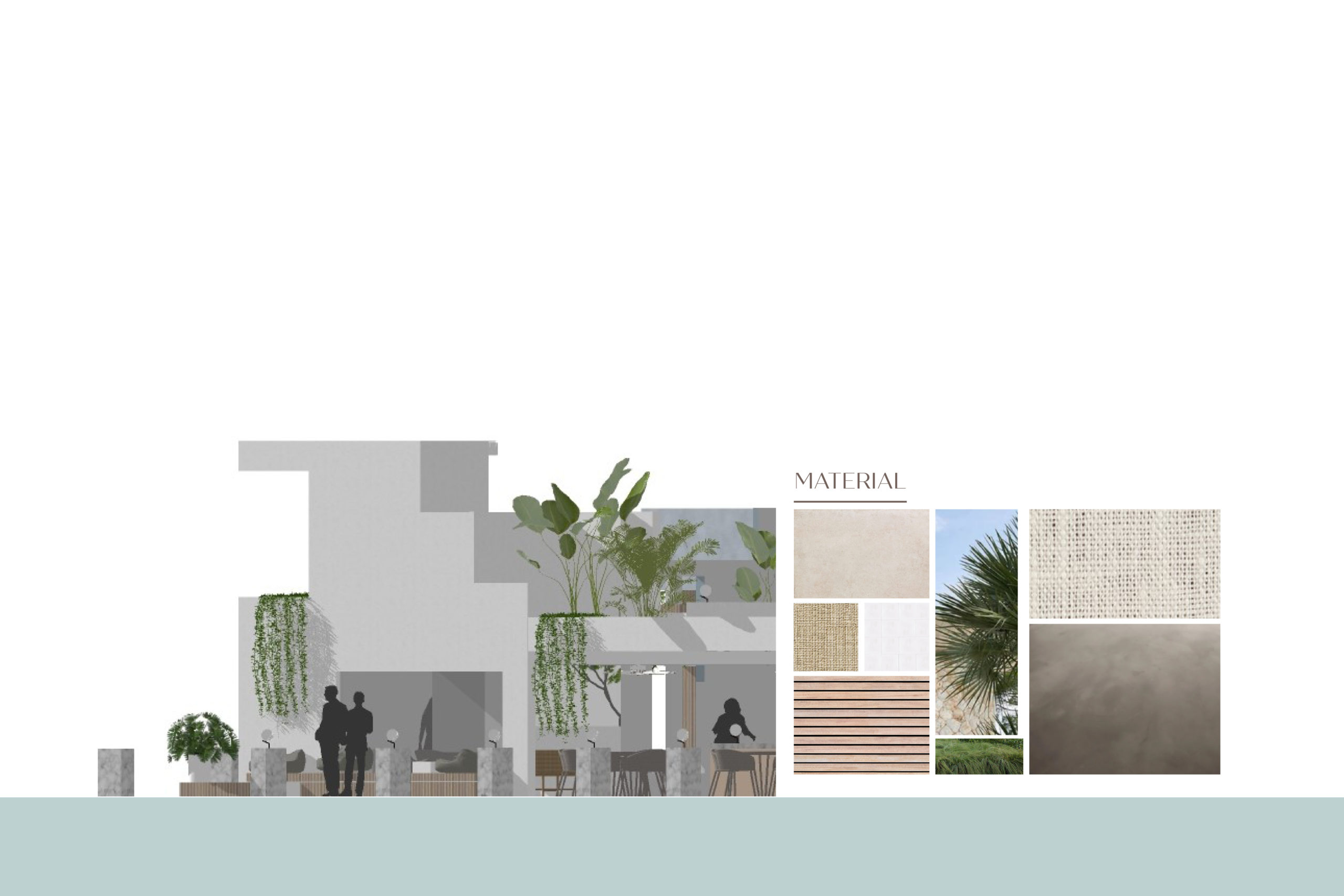
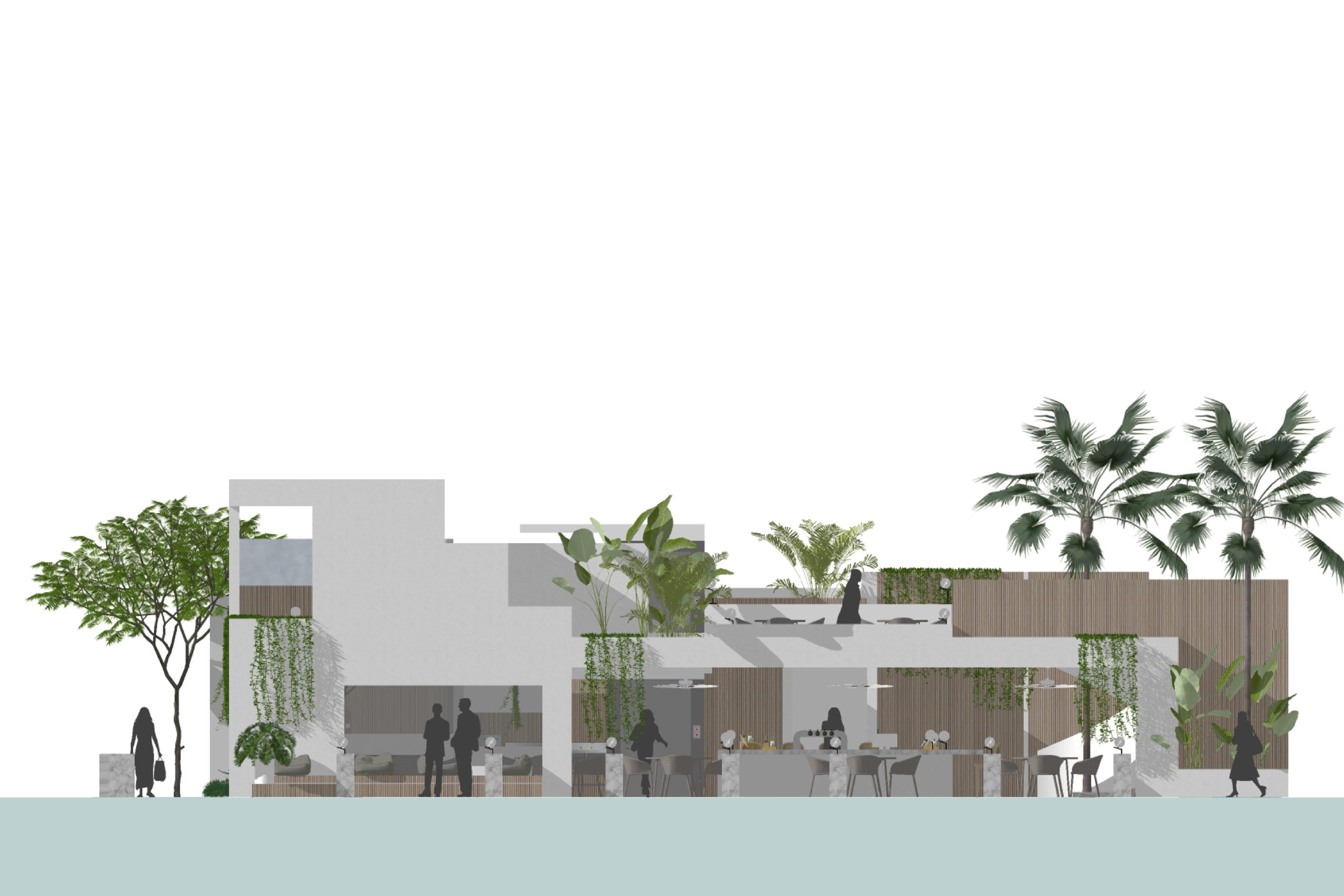
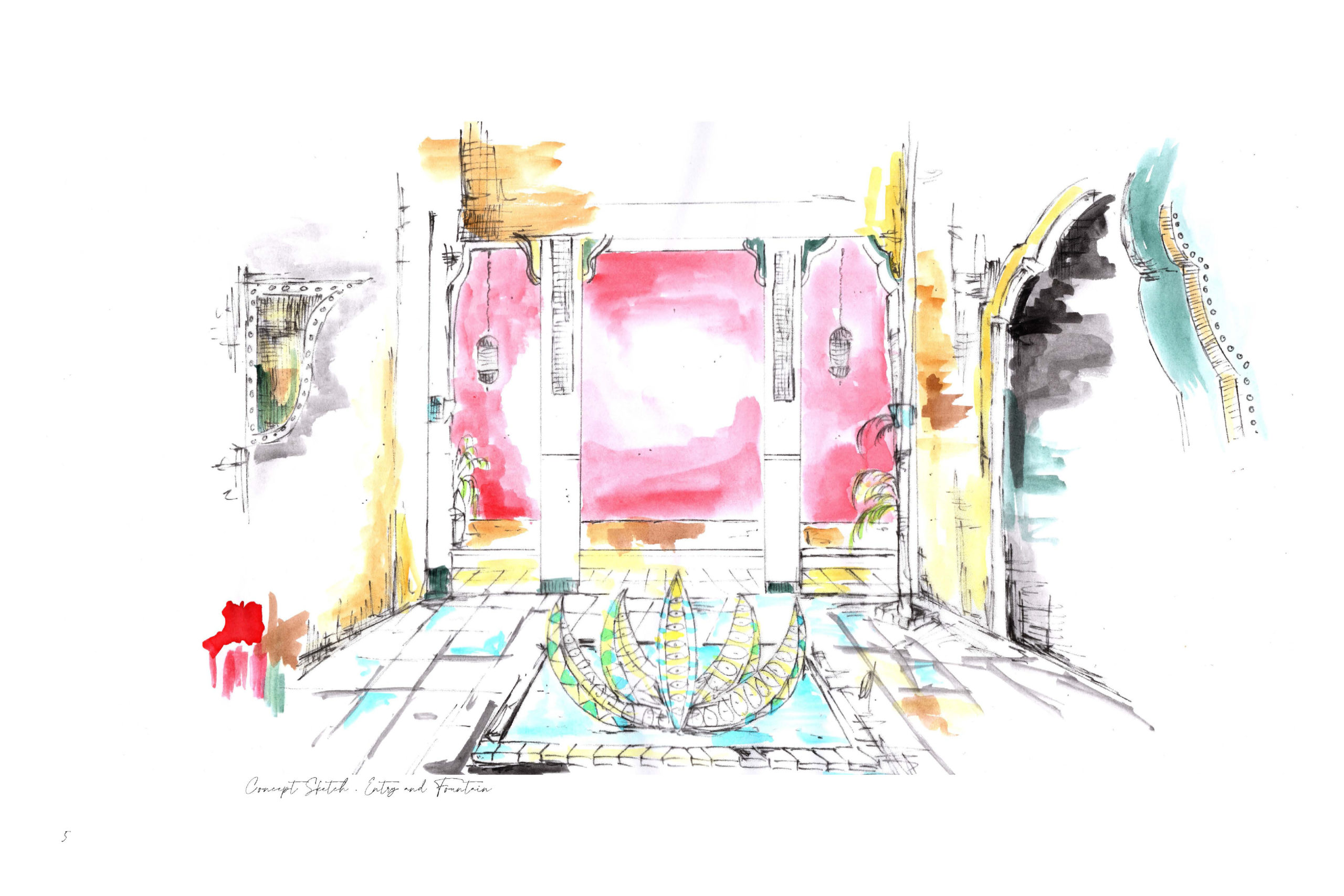
A boutique co-op space and concept store, located in the heart of Marrakesh bustling Medina. The property features two anchor retail tenants, two food and beverage locations and four boutique artisan workspaces.
Taking aspects of varouis places we visited along our trip, I created an oasis in the heart of the medina showcasing colour, material and elements in a kenetic environment, with sound and visual movement.
The space is light, bright and very natural, with various pots and plants complemented with four central large palm trees that are visible from every level of the property through a central breezeway.
The brief was to repurpose an existing historical reaid in Marrakesh into something new, modern and creative. The space must still play homidge to its location and have soul and a purpose.
The assessment was a live brief while on the Billy Blue Morocco trip in 2019, we had to research materials, take photos, sketch, diary and document all we could. I chose to showcase this assessment in watercolour as its organic form to me sung with the colour and style of morocco.
In a way my sketches and time around local artisans inspired this concept, my sketches from this concept and trip can be seen in the book Uncovering Morocco Material & Finishes.
